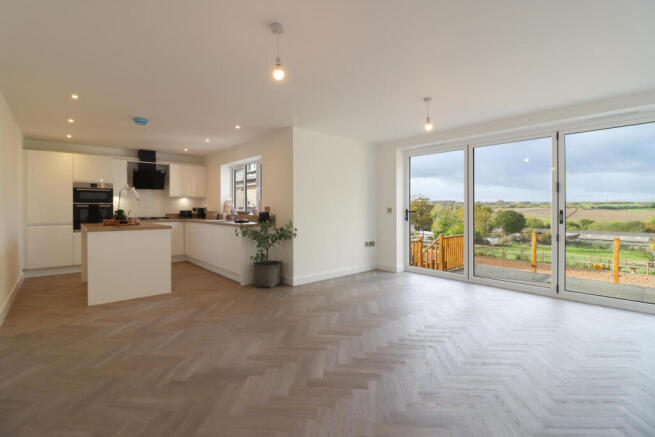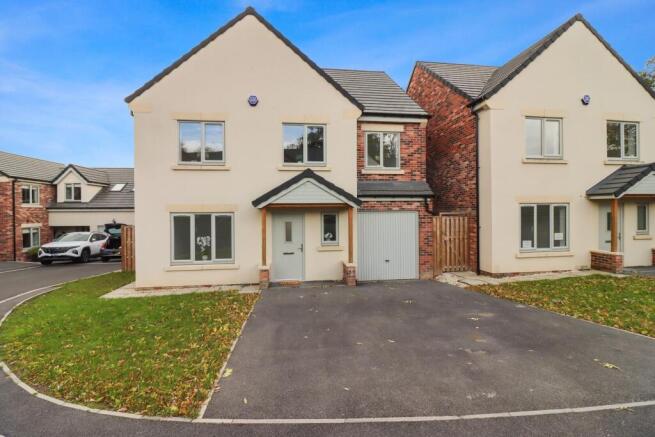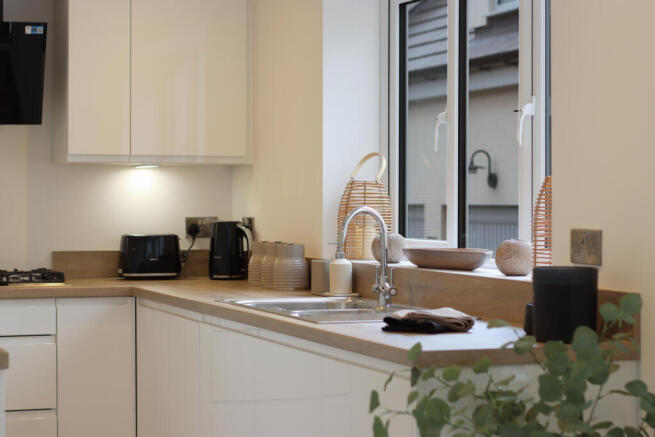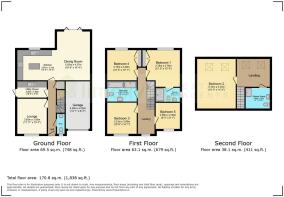Rectory Grove, Duckmanton

- PROPERTY TYPE
Detached
- BEDROOMS
5
- BATHROOMS
3
- SIZE
1,916 sq ft
178 sq m
- TENUREDescribes how you own a property. There are different types of tenure - freehold, leasehold, and commonhold.Read more about tenure in our glossary page.
Freehold
Key features
- Detached New Build Family House
- Private Cul De Sac Location
- Conveniently Placed
- Many Developer Extras Included
- Entrance Hall, Lounge,
- Open Plan Living Kitchen Diner with Bi Fold Doors on to the Terrace
- Utility & D/st WC Room
- FIVE Bedrooms, x2 With Ensuite and Family Bathroom
- Gardens, Driveway & Garage
- 10 Year ICW Warranty
Description
Rectory Grove is perfectly positioned for modern living, with easy commuting into Chesterfield town centre and within easy reach of junction 29a of the M1, providing swift access to Derby, Nottingham and Sheffield.
Developer upgrades include; Herringbone LVT flooring and premium carpets throughout, brushed chrome/grey sockets and switches, J Pull kitchen and utility cabinets, pop-up island power point, vanity units to bathrooms with matching bath panel, rainfall showers, bathroom floor tiles, built-in wardrobes and fully enclosed rear garden fencing.
The living accommodation comprises of: Entrance Hall, Lounge, Open Plan Living KItchen Diner, with Bi Folding Doors on to the Terrace, Utility Room, Ground Floor WC Room. To First Floor; Bedroom with En Suite, Three Further Bedrooms and Family Bathroom. Second Floor with; Landing/Dressing Area, Master Bedroom and En Suite Bathroom.
Outside and to the front a pathway leads to the main entrance, which is framed by a charming canopy porch. A tarmac driveway offers off street parking for two / three vehicles and provides direct access to the garage. To the rear and from the glazed screened terrace, which provides views over the farmland and with steps leading down to an enclosed lawned garden area.
Viewing is By Appointment Only!
Total floor area; 170.8 Sq.M / 1838 Sq.Ft
Entrance Hall -
Lounge - 3.62 x 3.05 (11'10" x 10'0") -
Kitchen Area - 3.87 x 3.15 (12'8" x 10'4") -
Living Dining Area - 5.02 x 4.37 (16'5" x 14'4") -
Wc Room -
Utility Room - 3.05 x 1.68 (10'0" x 5'6") -
Landing -
Bedroom - 3.78 x 3.76 (12'4" x 12'4") -
En Suite -
Bedroom - 3.21 x 3.08 (10'6" x 10'1") -
Bedroom - 3.15 x 3.08 (10'4" x 10'1") -
Bedroom - 2.56 x 2.46 (8'4" x 8'0") -
Bathroom -
Second Floor - Landing / Dressing Area -
Master Bedroom - 5.10 x 4.50 (16'8" x 14'9") -
Shower Room -
Garage - 4.00 x 2.50 (13'1" x 8'2") -
10 Year Icw Warranty - A 10-year ICW warranty is a structural warranty for new-build homes provided by International Construction Warranties (ICW), which covers defects in the structure for up to 10 years.
Aml - We are subject to the Money Laundering Regulations 2007. AML regulations apply to every business in the financial services sector, so anti-money laundering checks must be carried out by accountants and solicitors, as well as firms in property, insurance, investment and general finance.
We are therefore obliged to verify prospective purchasers.
The cost to do so is £30+vat per named buyer, which covers the cost of obtaining relevant data and any manual checks and monitoring which might be required.
This fee will need to be paid by you in advance of us publishing your property (in the case of a vendor) or issuing a memorandum of sale (in the case of a buyer) and is non-refundable.
The Consumer Protection (Amendment) Regulations 20 - Only items referred to in these particulars are included in the sale.
The property was unoccupied at the time it was inspected and we have therefore been unable to verify with the previous occupant that the central heating system, kitchen appliances, shower unit, plumbing installations and electric system are in working order.
No tests or checks have been carried out by ourselves and no warranty can therefore be given.
We are also unable to confirm whether any extensions, alterations or window replacements since 2002 have received the necessary Planning Consent and Building Regulations Approval.
Prospective purchasers are advised to make their own inquiries and investigations before making an offer.
Brochures
Rectory Grove, DuckmantonBrochure- COUNCIL TAXA payment made to your local authority in order to pay for local services like schools, libraries, and refuse collection. The amount you pay depends on the value of the property.Read more about council Tax in our glossary page.
- Band: E
- PARKINGDetails of how and where vehicles can be parked, and any associated costs.Read more about parking in our glossary page.
- Garage,Driveway
- GARDENA property has access to an outdoor space, which could be private or shared.
- Yes
- ACCESSIBILITYHow a property has been adapted to meet the needs of vulnerable or disabled individuals.Read more about accessibility in our glossary page.
- Ask agent
Rectory Grove, Duckmanton
Add an important place to see how long it'd take to get there from our property listings.
__mins driving to your place
Get an instant, personalised result:
- Show sellers you’re serious
- Secure viewings faster with agents
- No impact on your credit score
About Lime Living Ltd, Chesterfield
Unit 11, The Glass Yard Sheffield Road Whittington Moor Chesterfield S41 8LF


Your mortgage
Notes
Staying secure when looking for property
Ensure you're up to date with our latest advice on how to avoid fraud or scams when looking for property online.
Visit our security centre to find out moreDisclaimer - Property reference 34283186. The information displayed about this property comprises a property advertisement. Rightmove.co.uk makes no warranty as to the accuracy or completeness of the advertisement or any linked or associated information, and Rightmove has no control over the content. This property advertisement does not constitute property particulars. The information is provided and maintained by Lime Living Ltd, Chesterfield. Please contact the selling agent or developer directly to obtain any information which may be available under the terms of The Energy Performance of Buildings (Certificates and Inspections) (England and Wales) Regulations 2007 or the Home Report if in relation to a residential property in Scotland.
*This is the average speed from the provider with the fastest broadband package available at this postcode. The average speed displayed is based on the download speeds of at least 50% of customers at peak time (8pm to 10pm). Fibre/cable services at the postcode are subject to availability and may differ between properties within a postcode. Speeds can be affected by a range of technical and environmental factors. The speed at the property may be lower than that listed above. You can check the estimated speed and confirm availability to a property prior to purchasing on the broadband provider's website. Providers may increase charges. The information is provided and maintained by Decision Technologies Limited. **This is indicative only and based on a 2-person household with multiple devices and simultaneous usage. Broadband performance is affected by multiple factors including number of occupants and devices, simultaneous usage, router range etc. For more information speak to your broadband provider.
Map data ©OpenStreetMap contributors.




