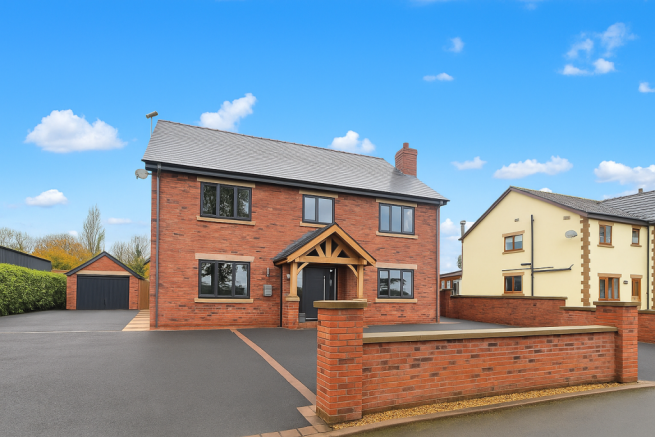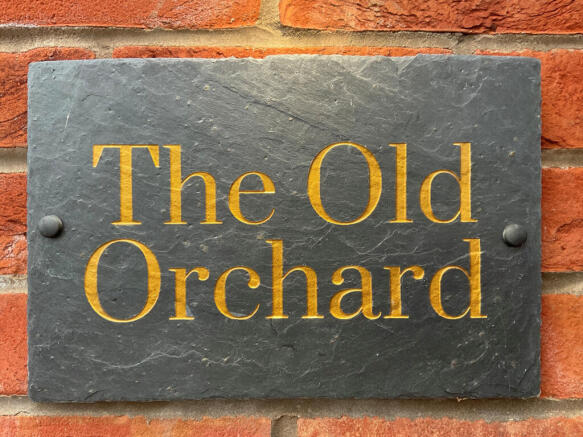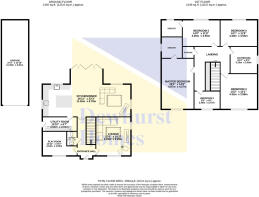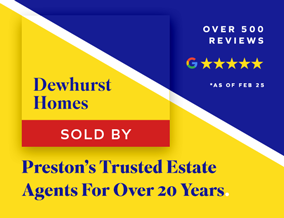
Cinder Lane, Woodplumpton, PR4

- PROPERTY TYPE
Detached
- BEDROOMS
5
- BATHROOMS
3
- SIZE
Ask agent
- TENUREDescribes how you own a property. There are different types of tenure - freehold, leasehold, and commonhold.Read more about tenure in our glossary page.
Freehold
Key features
- Energy efficient
- Chain-Free, Spectacular 5-Bed Detached Home
- Exceptional Living Space
- Modern Comfort Throughout – Underfloor heating, log burner
- Impressive Outdoor Space
- Private landscaped garden
- Drive-on, drive-off driveway for 6 cars
Description
Dewhurst Homes are delighted to present this exceptional, chain-free five-bedroom detached residence, offering contemporary luxury and breathtaking rural views across open countryside. Beautifully constructed just a few years ago, this home seamlessly blends modern design with the tranquillity of country living — every detail crafted to an outstanding specification by the current owners.
Ground Floor
Upon entering, you are welcomed by a spacious and bright entrance hallway<, featuring underfloor heating throughout the ground floor, solid oak doors, and a striking glass balustrade staircase. The hallway also offers under-stairs storage and access to a versatile snug, ideal as a gym, playroom, or home office.
A contemporary cloakroom/WC with a stylish vanity unit adds convenience to this elegant space.
The lounge is generously proportioned, beautifully appointed with grey carpets< and a feature log burner with a tasteful surround, creating a warm and inviting atmosphere. Large triple-glazed windows flood the room with natural light and frame captivating views of the surrounding countryside, where cows and sheep graze peacefully beyond your garden.
The heart of the home is undoubtedly the open-plan kitchen, dining, and family living area — an exquisite space designed for entertaining and everyday living. This stunning kitchen boasts top-quality units, Bosch appliances including a double oven and extractor, and an abundance of storage. There is an integrated fridge-freezer and dishwasher, while the utility room provides an additional integrated fridge-freezer, washing machine, dryer, and sink, ensuring practicality matches the impeccable style.
Bi-folding doors open seamlessly onto the rear patio, inviting the outdoors in and providing the perfect setting for entertaining family and friends.
First Floor
The spacious landing, continuing the theme of glass and oak, provides access to five beautifully presented bedrooms, four of which are generous doubles.
The principal bedroom enjoys spectacular open views of the countryside and features a luxurious four-piece en-suite bathroom. A second double bedroom also benefits from a stylish en-suite shower room, while the remaining bedrooms are served by a modern family bathroom.
The property-s loft space offers potential for conversion into two further double bedrooms with en-suites, subject to the necessary planning consents, adding tremendous versatility and future value.
Exterior
Externally, the rear garden is a true delight — private, not overlooked, and designed for low maintenance. It features a neatly lawned area, a multi-toned Indian stone patio, and even a picturesque apple tree, creating a serene outdoor retreat.
A large double-length garage offers ample space for parking or conversion into a workshop or home gym, complemented by a drive-on, drive-off driveway providing parking for up to six vehicles.
Additional Features
Underfloor heating throughout the ground floor
Double glazing throughout
Oil-fired central heating
4kW solar panel system (12 panels)
Tesla Powerwall battery storage
High-quality fixtures and fittings
Chain-free saleThese particulars, whilst believed to be correct, do not form any part of an offer or contract. Intending purchasers should not rely on them as statements or representation of fact. No person in this firm's employment has the authority to make or give any representation or warranty in respect of the property. All measurements quoted are approximate. Although these particulars are thought to be materially correct their accuracy cannot be guaranteed and they do not form part of any contract.
Underfloor heating throughout the ground floor
Double glazing throughout
Oil-fired central heating
4kW solar panel system (12 panels)
Tesla Powerwall battery storage
High-quality fixtures and fittings
Chain-free saleThese particulars, whilst believed to be correct, do not form any part of an offer or contract. Intending purchasers should not rely on them as statements or representation of fact. No person in this firm's employment has the authority to make or give any representation or warranty in respect of the property. All measurements quoted are approximate. Although these particulars are thought to be materially correct their accuracy cannot be guaranteed and they do not form part of any contract.
- COUNCIL TAXA payment made to your local authority in order to pay for local services like schools, libraries, and refuse collection. The amount you pay depends on the value of the property.Read more about council Tax in our glossary page.
- Ask agent
- PARKINGDetails of how and where vehicles can be parked, and any associated costs.Read more about parking in our glossary page.
- Yes
- GARDENA property has access to an outdoor space, which could be private or shared.
- Yes
- ACCESSIBILITYHow a property has been adapted to meet the needs of vulnerable or disabled individuals.Read more about accessibility in our glossary page.
- Ask agent
Cinder Lane, Woodplumpton, PR4
Add an important place to see how long it'd take to get there from our property listings.
__mins driving to your place
Get an instant, personalised result:
- Show sellers you’re serious
- Secure viewings faster with agents
- No impact on your credit score
Your mortgage
Notes
Staying secure when looking for property
Ensure you're up to date with our latest advice on how to avoid fraud or scams when looking for property online.
Visit our security centre to find out moreDisclaimer - Property reference 34654. The information displayed about this property comprises a property advertisement. Rightmove.co.uk makes no warranty as to the accuracy or completeness of the advertisement or any linked or associated information, and Rightmove has no control over the content. This property advertisement does not constitute property particulars. The information is provided and maintained by Dewhurst Homes, Fulwood. Please contact the selling agent or developer directly to obtain any information which may be available under the terms of The Energy Performance of Buildings (Certificates and Inspections) (England and Wales) Regulations 2007 or the Home Report if in relation to a residential property in Scotland.
*This is the average speed from the provider with the fastest broadband package available at this postcode. The average speed displayed is based on the download speeds of at least 50% of customers at peak time (8pm to 10pm). Fibre/cable services at the postcode are subject to availability and may differ between properties within a postcode. Speeds can be affected by a range of technical and environmental factors. The speed at the property may be lower than that listed above. You can check the estimated speed and confirm availability to a property prior to purchasing on the broadband provider's website. Providers may increase charges. The information is provided and maintained by Decision Technologies Limited. **This is indicative only and based on a 2-person household with multiple devices and simultaneous usage. Broadband performance is affected by multiple factors including number of occupants and devices, simultaneous usage, router range etc. For more information speak to your broadband provider.
Map data ©OpenStreetMap contributors.





