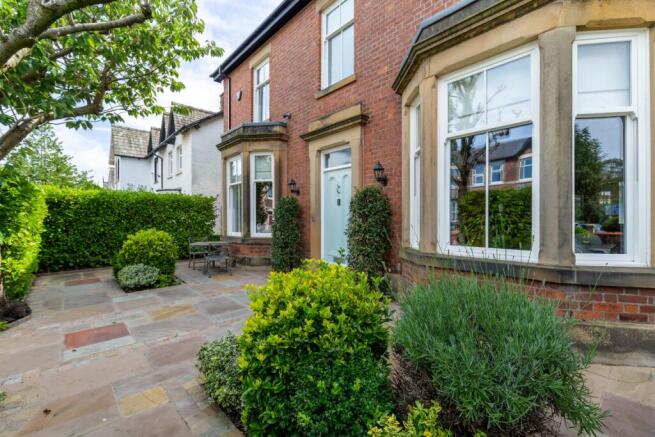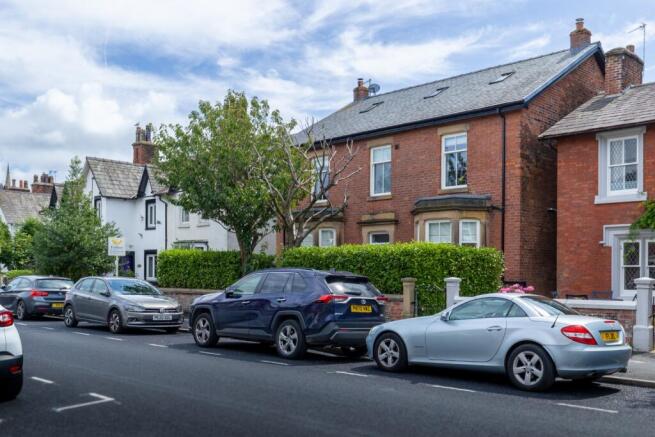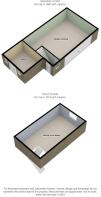25 Westby Street

- PROPERTY TYPE
Detached
- BEDROOMS
6
- BATHROOMS
5
- SIZE
3,692 sq ft
343 sq m
- TENUREDescribes how you own a property. There are different types of tenure - freehold, leasehold, and commonhold.Read more about tenure in our glossary page.
Freehold
Key features
- Fantastic Detached Home
- Lytham Town Centre
- 6 Bedrooms
- 4 Reception Rooms
- Underfloor Heating
- CCTV
- Gym
- Double Garage
- Private Parking for 4 Cars
- Private Garden Front and Rear
Description
The property represents an amazing opportunity to purchase a large detached home in the heart of Lytham within walking distance to a fantastic range of independent shops, cafes, bars and restaurants. The house previously was used as a physiotherapy centre and underwent major construction and refurbishment works to an extremely high standard only a couple of years ago to convert into a lovely family home. It has never before been offered for sale as a single dwelling and offers a wealth of modern luxuries, multiple reception and bedrooms, off road parking and a very private large garden.
Ground Floor: Dining Kitchen, Utility, Front and Rear Porches, Toilet, Comms Room and 3 Reception Rooms.
First Floor: Three En-Suite Bedrooms, 4th Bedroom, Family Bathroom and Linen Store.
Second Floor: 5th Bedroom, Office, Bathroom, Plant Room, 6th Bedroom/Playroom, Multiple Eaves Storage.
External: Gym, Double Garage with Playroom/office above, Parking for 4 vehicles, Front and Rear Gardens, Log store.
EPC rating: C. Tenure: Freehold,Front Porch
1.27m x 2.22m (4'2" x 7'3")
Original timber front door with window light above. Feature coving with built in bespoke oak timber cupboard to house electric meter. Built in bespoke oak shoe rack with bench seating and array of coat hooks. Barrier matt flooring with embossed number 25. Underfloor heating. Porch opens onto a large hallway.
Hallway
2.23m x 7.73m (7'4" x 25'4")
Wood effect tiled flooring, feature coving, and underfloor heating. Under stairs cupboard play/pet house with oak timber staircase, wall mounted gate control and multiple sockets and light switches.
Comms Room
1.46m x 1m (4'9" x 3'3")
Small store room off hallway housing underfloor heating controls, server cabinet, aerial system, Alarm and CCTV system. Space for hoovers, coats and additional storage.
Downstairs WC
1.18m x 2.29m (3'10" x 7'6")
Tiled flooring, feature coving with slate tiled wall and niche. Underfloor heating
Reception Room 1
4.37m x 6.12m (14'4" x 20'1")
Large feature brick fireplace with log burner and bespoke oak built in shelving and storage unit. Feature coving with picture rail, large bay window with sliding sash UPVC windows, carpet and underfloor heating.
Reception Room 2
3.71m x 5.84m (12'2" x 19'2")
Large feature brick fireplace with log burner and bespoke oak built in shelving and storage units. Feature coving with picture rail, large bay window with sliding sash UPVC windows, carpet and underfloor heating. Bespoke Oak built-in wine rack with sliding doors leading to
Reception Room 3
3.67m x 4.06m (12'0" x 13'4")
Bespoke oak TV storage unit. Feature coving with picture rail, large south facing sliding sash UPVC window, carpet and underfloor heating.
Dining Kitchen
5.17m x 5.98m (17'0" x 19'7")
Large open plan family dining kitchen with wood effect tiled flooring with underfloor heating, double glazed bifold doors opening onto the rear garden with feature stone tiling to the wall. Kitchen island with stone, corian and solid oak work surfaces, 2 sink units, American style fridge freezer, built in ovens and feature solid oak dining table with smashed glass frame for 6 people. Solid wood hand painted units with oak internal linings, larder cupboard with built in glass rack and power for coffee machine/toaster. Quooker instant boiling/purified water tap.
Utility
2.91m x 3.75m (9'7" x 12'4")
Large utility room with wood tiled effect flooring with underfloor heating. L Shaped array of units with wall cupboards above and corian worktops. Plumbed in washing machine and tumble dryer with wall mounted drying racks. Solid wood hand painted units with oak internal linings.
Rear Porch
1.77m x 2.07m (5'10" x 6'9")
UPVC rear door with side light, recessed floor matt with embossed number 25, Wood tile effect flooring with underfloor heating. Built in bespoke oak shoe rack with bench seating. Coat and high level storage.
Staircase
Oak timber staircase leading to the first floor.
1st Floor Landing
2.25m x 8.64m (7'5" x 28'4")
Generous landing with doors to the four bedrooms, family bathroom and linen cupboard.
Master Bedroom
3.94m x 4.48m (12'11" x 14'8")
A large double bedroom, feature coving, built in wall mounted TV with UPVC window overlooking Westby Street.
Walk in Wardrobe
1.95m x 3.07m (6'5" x 10'1")
Walk in wardrobe area with timber and glass doors and array of shelving, drawers and rails leading to ensuite.
En Suite Bathroom
2.18m x 2.99m (7'2" x 9'10")
A modern fully tiled en suite bathroom with large walk in shower with built in niche, WC and hand basin, illuminated mirror and storage units. Heated towel radiators.
Bedroom 2
3.68m x 4.46m (12'1" x 14'8")
A large double bedroom, feature coving, TV point and UPVC window overlooking Westby Street. Door leading to en suite bathroom.
En Suite Bathroom
2.22m x 1.97m (7'3" x 6'6")
A modern fully tiled en suite bathroom with bath, WC and wash hand basin, illuminated mirror and frosted window overlooking the front garden. Heated towel radiators.
Bedroom 3
3.72m x 4.2m (12'2" x 13'9")
A large double bedroom, feature coving, TV point and two UPVC windows overlooking the rear garden.
Bedroom 4
4.94m x 4.07m (16'2" x 13'4")
A large double bedroom, feature coving, built in wall mounted TV with UPVC window overlooking the rear garden. Built in wardrobe, bedside tables, dressing table and chest of drawers. Door leading to en suite bathroom.
En Suite Bathroom
1.13m x 2.8m (3'8" x 9'2")
A modern fully tiled en suite bathroom with walk in shower with built in niche, WC and hand basin, illuminated mirror. Heated towel radiator
Family Bathroom
2.61m x 3.44m (8'7" x 11'3")
A modern fully tiled bathroom with feature coving and with large walk in shower with built in niche, WC, large free standing feature bathtub and wash hand basin. Illuminated mirror and heated towel radiators, storage cabinet and built in TV to foot of the bath. Frosted UPVC window overlooking the rear garden.
Linen Cupboard
A good size linen and suitcase storage cupboard located on the first floor landing with built in shelves and lighting.
2nd Floor Landing
2.25m x 4.8m (7'5" x 15'9")
Multiple velux windows and pendant lighting. Large under eaves storage cupboard (2.24m x 1.86m)
Bedroom 5
3.33m x 3.55m (10'11" x 11'8")
A large double bedroom, feature timber trusses and velux window. Built in fitted storage cupboards and large walk in wardrobe (1.19m x 2.80m). Double doors give access to the plant room.
Plant Room
2.98m x 2.43m (9'9" x 8'0")
Plant room housing combi boiler, water storage tank and solar thermal heating system (restrictive headroom to part).
Office
2.07m x 4.03m (6'9" x 13'3")
A good size fully fitted study with large desk and array of shelving and cupboards. Velux window and panel radiator. Large under eaves storage (4.03m x 1.86m) and feature timber trusses.
Bedroom 6/ Playroom
9.67m x 4.08m (31'9" x 13'5")
Currently used as a playroom but could be used as an extra bedroom suite, TV point with UPVC window overlooking the rear garden and two large velux windows. Multiple under eaves storage cupboards and feature timber trusses.
Bathroom
2.14m x 2.27m (7'0" x 7'5")
A modern fully tiled bathroom with separate shower and built in niche, WC, and wash hand basin. Illuminated mirror and heated towel radiator, Velux window and feature timber trusses
Garage
5.08m x 7.83m (16'8" x 25'8")
Extra large double garage with tiled floor and built in units along one width. Insulated remote sectional garage door with feature lighting. LED lighting to garage with power and water. Washer and dryer points. CCTV and alarm system along with outside lighting control cupboard. Stairs lead to first floor.
First Floor Office/Playroom
4.88m x 7.92m (16'0" x 26'0")
Large carpeted room currently used as a workshop/storage with feature stained glass window and multiple velux windows. Electric heating, power, data and TV point. Alarm and CCTV.
Gym
2.86m x 3.55m (9'5" x 11'8")
Attached to the garage a good sized gym with tiled floor, electric heating, double patio doors leading onto the garden and large velux window. Alarm, TV and power sockets. Room could also be used as a garden room/office/therapy room etc.
Gardens
To the front of the property there is a private paved garden with hedging and planting. Power sockets and feature lighting.
To the rear of the property there is a substantial private garden which is part Indian paved and part artificial grass with established planting and trees. There is a built in barbecue, log store and external gas meter along with feature lighting, multiple power sockets, wall mounted patio heaters and outside tap points.
The rear garden is fully enclosed and offers a very private south facing aspect.
Off Road Parking
Block paved off road parking area accessed off South Westby Street. Large timber and steel electric sliding gate gives access to parking for 4 vehicles. The parking area is walled and has feature lighting, water point, power for electric car charger and single pedestrian door leads to rear garden.
Other
The property benefits from a commercial water main therefore having excellent water pressure.
The property is Cat6 networked throughout, has a fully integrated fire and burglar alarm system with smoke, Co2 and heat detection and remote access
Fully integrated CCTV system with remote access.
Solar thermal hot water heating system
Sliding sash double glazed UPVC windows throughout
Multiple eaves storage to the 2nd floor
Underfloor heating to the ground floor and panel radiators to the first and second floors.
All external walls insulated and all floors and internal walls sound boarded and sound insulated
High ceilings to all floors with ornate coving and large timber skirtings throughout
Solid oak doors throughout
Brochures
BrochureBrochure- COUNCIL TAXA payment made to your local authority in order to pay for local services like schools, libraries, and refuse collection. The amount you pay depends on the value of the property.Read more about council Tax in our glossary page.
- Band: G
- PARKINGDetails of how and where vehicles can be parked, and any associated costs.Read more about parking in our glossary page.
- Garage
- GARDENA property has access to an outdoor space, which could be private or shared.
- Private garden
- ACCESSIBILITYHow a property has been adapted to meet the needs of vulnerable or disabled individuals.Read more about accessibility in our glossary page.
- Ask agent
25 Westby Street
Add an important place to see how long it'd take to get there from our property listings.
__mins driving to your place
Get an instant, personalised result:
- Show sellers you’re serious
- Secure viewings faster with agents
- No impact on your credit score



Your mortgage
Notes
Staying secure when looking for property
Ensure you're up to date with our latest advice on how to avoid fraud or scams when looking for property online.
Visit our security centre to find out moreDisclaimer - Property reference P346. The information displayed about this property comprises a property advertisement. Rightmove.co.uk makes no warranty as to the accuracy or completeness of the advertisement or any linked or associated information, and Rightmove has no control over the content. This property advertisement does not constitute property particulars. The information is provided and maintained by JGL Operations Limited, Lytham. Please contact the selling agent or developer directly to obtain any information which may be available under the terms of The Energy Performance of Buildings (Certificates and Inspections) (England and Wales) Regulations 2007 or the Home Report if in relation to a residential property in Scotland.
*This is the average speed from the provider with the fastest broadband package available at this postcode. The average speed displayed is based on the download speeds of at least 50% of customers at peak time (8pm to 10pm). Fibre/cable services at the postcode are subject to availability and may differ between properties within a postcode. Speeds can be affected by a range of technical and environmental factors. The speed at the property may be lower than that listed above. You can check the estimated speed and confirm availability to a property prior to purchasing on the broadband provider's website. Providers may increase charges. The information is provided and maintained by Decision Technologies Limited. **This is indicative only and based on a 2-person household with multiple devices and simultaneous usage. Broadband performance is affected by multiple factors including number of occupants and devices, simultaneous usage, router range etc. For more information speak to your broadband provider.
Map data ©OpenStreetMap contributors.





