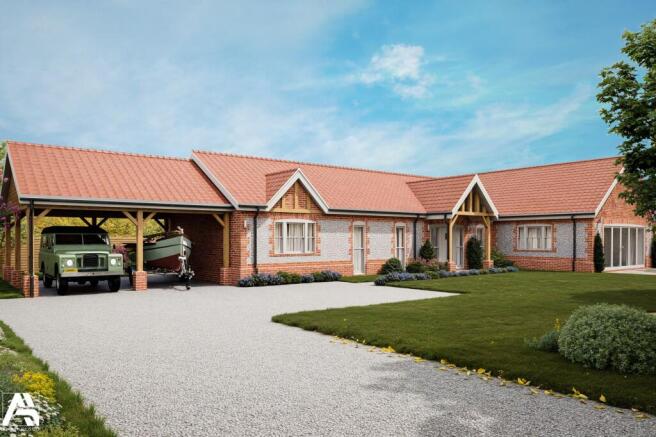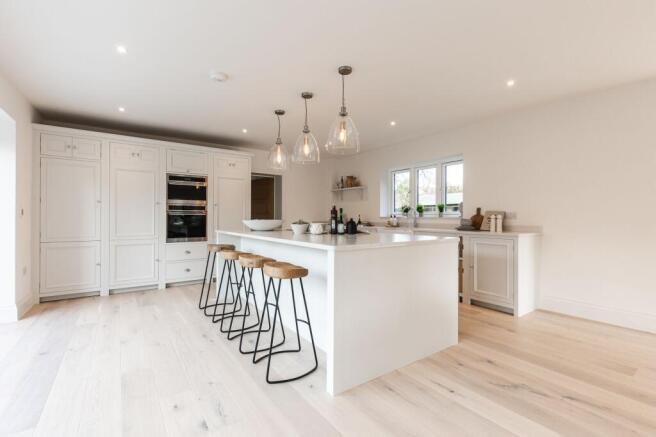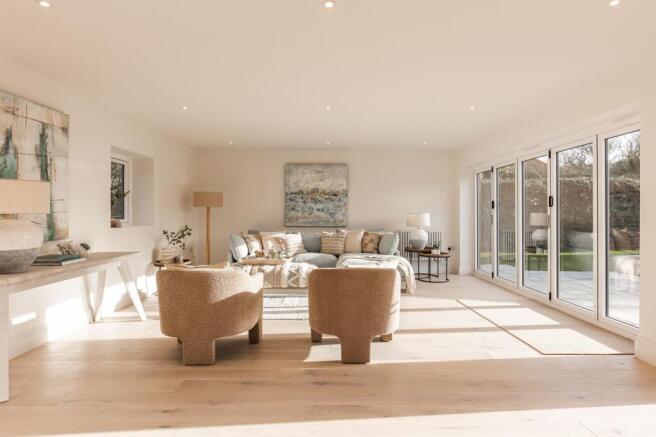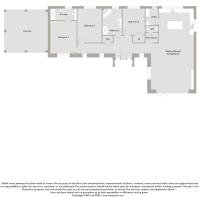
3 bedroom detached bungalow for sale
Custom Build Opportunity in Blakeney

- PROPERTY TYPE
Detached Bungalow
- BEDROOMS
3
- BATHROOMS
2
- SIZE
1,797 sq ft
167 sq m
- TENUREDescribes how you own a property. There are different types of tenure - freehold, leasehold, and commonhold.Read more about tenure in our glossary page.
Freehold
Key features
- New Single Storey Home (Planning Ref: NNDC PM/25/0651)
- Work with Hatch Homes Coastal to Design your Ideal Internal Layout
- Rare Custom Build Opportunity with Estimated Market Value of £950,000
- Land purchase price £480,000, remaining build Circa £470,000 (To Be Agreed with Hatch Homes Coastal)
- Stamp Duty Saving
- Create Your Dream Kitchen
- Garden Landscaped to Your Design
- Private Gated Driveway, Double Carport and Off Road Parking
- Three Generous Bedrooms, Principal with En-Suite
- High Quality, Stylish Bathroom Finishes
Description
ONE OF A KIND
A rare chance to create and customise your dream coastal home, working with a renowned developer. Embrace a lifestyle of sea air, harbour walks, and timeless coastal elegance - all in a home made uniquely yours.
YOUR CUSTOM HOME
Set in the beautiful coastal village of Blakeney, this single storey home offers a truly unique opportunity to collaborate with Hatch Homes Coastal to create a property tailored to your style and specification.
Combining a quintessential North Norfolk brick and flint façade with stylish high quality finishes, this home sits harmoniously within its traditional surroundings, whilst providing modern, low maintenance living.
From rethinking the internal layout to choosing materials, finishes and fittings, every aspect can be influenced to suit the way you want to live. This opportunity also offers a unique saving on stamp duty whilst purchasing the land and entering a contract with Hatch Homes Coastal to build this home to your taste.
The home’s current design offers three well-proportioned bedrooms, including a principal suite, alongside luxurious bathrooms fitted to an excellent standard. A private, gated driveway leads to a double carport and off-road parking, while the gardens can be landscaped to your design, providing a setting that matches the individuality of the interior.
More than simply a move-in ready house, this is an opportunity to create a home that is entirely your own, set in one of North Norfolk’s most characterful coastal locations.
A SERENE LOCATION
Imagine waking up to the smell of sea air, where a walk to the water’s edge gifts sight of boats gently swaying on mud flats, framed by the vast, open skies which Norfolk is famous for.
Blakeney is a place where every view is Instagram-worthy, but more importantly, it’s where your soul feels at home.
At high tide, kick off your shoes and wade into the cool, inviting waters. Whether you’re paddling out on a board, leisurely drifting in a boat, or simply soaking in the serene beauty of the coastal inlets, the experience is pure bliss.
The coast is your playground, pluck some fresh samphire to add a taste of the sea to your dinner, or try your hand at crabbing on the quay.
Once a bustling medieval port, the village’s history is etched in its Guildhall and the towering Church of St. Nicholas. The spirit of Blakeney’s trading past lingers, enriching the village’s character. Now, the National Trust’s Blakeney Point nature reserve is a sanctuary for thousands of birds, making it
Despite its peaceful atmosphere, Blakeney is a place where community thrives. Start your day with a pastry and a perfectly brewed coffee from Two Magpies Bakery, before trying the local dining scene, The White Horse offering hearty meals, while The Blakeney Hotel serves up an elegant supper with stunning views.
Blakeney’s charm extends beyond its natural beauty and historic roots. The village is dotted with characterful brick and flint fishermen’s cottages, tucked away in hollyhock-lined lanes known as lokes. This is a place where every house tells a story, and yours - is waiting to be written.
ROOM MEASUREMENTS
Kitchen/Dining/Sitting Room 38’3” x 20’2” (11.66m x 6.14m)
Bedroom One 15’6” x 12’6” (4.73m x 3.80m)
Bedroom Two 16’1” x 11’6” (4.90m x 3.50m)
Bedroom Three 12’5” x 10’6” (3.79m x 3.20m)
Carport 20’7” x 20’4” (6.28m x 6.20m)
Total Accommodation Approximately 1,797 sq. ft. (Excl. Car Port)
EXAMPLE SPECIFICATION
CONSTRUCTION
Traditional handmade red blend brick and flint (brick and block construction)
Sandtoft Arcadia reclaimed clay pantiles
Agate grey facias and soffits
Black OGEE cast iron effect rainwater goods
Agate grey sash and slimline windows
Agate grey cottage front door and knocker
Agate grey slimline bi-fold doors
EXTERIOR
20m washed stone gravel driveway
Provision for EV charger
Oak carport (option for enclosed garage inc automated roller door subject to discussion)
Up and down agate grey slim profile lights to front elevation
Iroko wood front swing gates (option for automation subject to discussion), woven fencing around plot boundaries
Laid to lawn both front and back
Landscaping
Outside tap
KITCHEN & UTILITY
Bespoke Neptune Kitchen in Chicester range
30mm Lagoon Quartz worktops with upstands
Beehive handles
Villeroy & Boch ceramic double belfast sink
Bamburgh kitchen tap with rinse
Caple oven and microwave
Caple downdraft induction hob
Caple integrated full height fridge and freezer
Caple integrated dishwasher
Caple wine cooler
Integrated bins
BATHROOMS
Premium Burlington traditional design sanitaryware
Premium Burlington traditional taps, bath and shower fittings
Heated towel radiators
Shower tiling and wall panelling
GENERAL – INTERIOR
Prefinished oak interior doors
Callisto lever on round rose door handle, satin nickel & polished chrome
Contemporary skirting boards and architraves
Premium white electrical sockets
TV points to all bedrooms
Coir mat well
Built in wardrobes to principal bedroom
Neptune boot room design and fitting
FLOORING & LIGHTING
Manoa engineered oak flooring
Premium textured loop pile carpet
Downlighting throughout
Rose pendant lights to bedrooms
Feature pendants to kitchen island
GENERAL INFORMATION
ASHP underfloor heating
Intruder alarm (optional subject to discussion)
Mains electricity and water
Sewage treatment plant
Fibre optic broadband and telephone
ABC 6 Year Professional Consultants Certificate
Central heating, appliances and fenestration guaranteed
Final specification to be discussed and agreed with Hatch Homes Coastal
A HATCH HOME
A Hatch Homes property stands out for its distinctive qualities. Every detail of the homes they build, from the spaces in the homes to the materials used, reflects exceptional care and meticulous attention to detail.
Hatch Homes aims to redefine what homeowners can expect from new build specifications. Their goal is to both surprise and delight those who choose to live in their homes, creating spaces which instils a sense of pride for years to come.
Their approach ensures that every aspect of a home is carefully considered, allowing homeowners to simply enjoy their new surroundings.
By focusing on small-scale developments, Hatch Homes maintains an unparalleled level of quality which sets them apart from other builders. Their dedication to excellence is evident in every aspect of their work.
Striving to create homes which are more than just living spaces, they are environments where families can thrive. By consistently delivering exceptional quality and innovative design, Hatch Homes continues to build a reputation for creating homes which stand the test of time and are lovingly part of their communities.
MANAGEMENT FEES
Shared cost of driveway - please enquire for more details
ENERGY EFFICIENCY RATING
The property will have a SAP assessment carried out as part of building regulations when completed.
AGENT’S NOTES
This opportunity is within Glaven Valley Conservation Area
CGIs are for representative purposes only and internal images used are of a previous build by Hatch Homes Coastal on the neighbouring land, some of which have been virtually staged.
Final floor plan layout to be agreed with Hatch Homes Coastal.
CUSTOM BUILD OPPORTUNITY
This home is offered as a custom build opportunity under the Self-build and Custom Housebuilding Act 2015. You will commission completion to your own specification, subject to build stage and within the approved external envelope.
You will be able to:
• Decide the internal layout within the approved external envelope.
• Specify your own choices for bathrooms, flooring, joinery, finishes, and other design elements.
The home will be delivered to your design and specification, giving you control over the final outcome.
Please conduct your own due diligence with regard to custom build arrangements, including referencing planning documentation (Ref: NNDC PM/25/0651) and seeking appropriate professional advise.
There is a 3 year minimum initial occupancy and separate principal residency condition applied to this property.
The buyer will be required to submit a declaration form to the local planning authority demonstrating an involvement in the design process.
TENURE
Freehold.
COUNCIL TAX
Band to be confirmed.
WEBSITE TAGS
new-homes
village-spirit
Parking - Car port
Parking - Driveway
Brochures
Property Brochure- COUNCIL TAXA payment made to your local authority in order to pay for local services like schools, libraries, and refuse collection. The amount you pay depends on the value of the property.Read more about council Tax in our glossary page.
- Ask agent
- PARKINGDetails of how and where vehicles can be parked, and any associated costs.Read more about parking in our glossary page.
- Covered,Driveway
- GARDENA property has access to an outdoor space, which could be private or shared.
- Private garden
- ACCESSIBILITYHow a property has been adapted to meet the needs of vulnerable or disabled individuals.Read more about accessibility in our glossary page.
- Ask agent
Energy performance certificate - ask agent
Custom Build Opportunity in Blakeney
Add an important place to see how long it'd take to get there from our property listings.
__mins driving to your place
Get an instant, personalised result:
- Show sellers you’re serious
- Secure viewings faster with agents
- No impact on your credit score
Your mortgage
Notes
Staying secure when looking for property
Ensure you're up to date with our latest advice on how to avoid fraud or scams when looking for property online.
Visit our security centre to find out moreDisclaimer - Property reference 071b5c83-88d8-4718-b2ac-1f6d0a02da3c. The information displayed about this property comprises a property advertisement. Rightmove.co.uk makes no warranty as to the accuracy or completeness of the advertisement or any linked or associated information, and Rightmove has no control over the content. This property advertisement does not constitute property particulars. The information is provided and maintained by Sowerbys, Holt. Please contact the selling agent or developer directly to obtain any information which may be available under the terms of The Energy Performance of Buildings (Certificates and Inspections) (England and Wales) Regulations 2007 or the Home Report if in relation to a residential property in Scotland.
*This is the average speed from the provider with the fastest broadband package available at this postcode. The average speed displayed is based on the download speeds of at least 50% of customers at peak time (8pm to 10pm). Fibre/cable services at the postcode are subject to availability and may differ between properties within a postcode. Speeds can be affected by a range of technical and environmental factors. The speed at the property may be lower than that listed above. You can check the estimated speed and confirm availability to a property prior to purchasing on the broadband provider's website. Providers may increase charges. The information is provided and maintained by Decision Technologies Limited. **This is indicative only and based on a 2-person household with multiple devices and simultaneous usage. Broadband performance is affected by multiple factors including number of occupants and devices, simultaneous usage, router range etc. For more information speak to your broadband provider.
Map data ©OpenStreetMap contributors.








