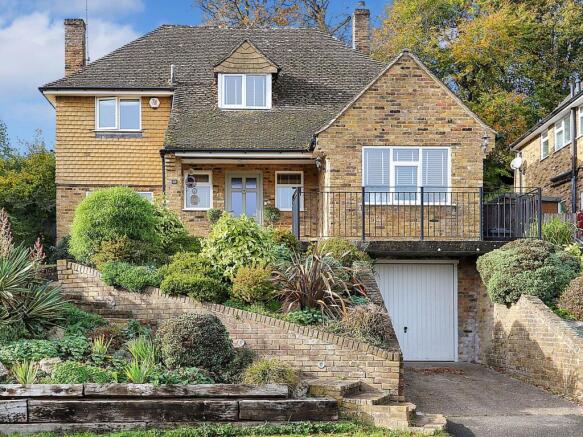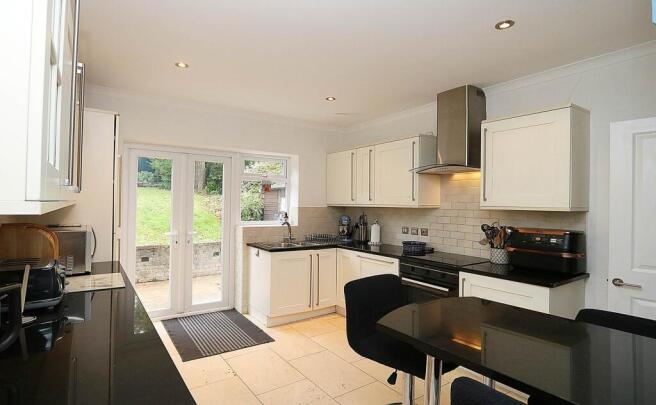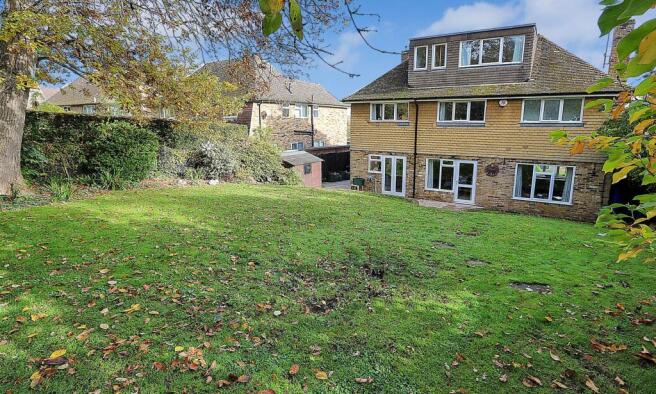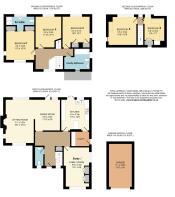St James Close, Pangbourne - 5 bedrooms. Walk to shops & station to London,

- PROPERTY TYPE
Detached
- BEDROOMS
5
- BATHROOMS
2
- SIZE
Ask agent
- TENUREDescribes how you own a property. There are different types of tenure - freehold, leasehold, and commonhold.Read more about tenure in our glossary page.
Freehold
Key features
- A detached centre of the village, 5 bedroom property
- In excellent order throughout
- 2 mins to walk to shops station and amenities
- Set on high ground well away from main roads
- 2 bathrooms (one of which is an en suite
- Well fitted kitchen/ breakfast room
- Sitting room, dining room and a family room
- Utility room
- Off road parking
- Garage
Description
1776 sq ft / 165 sq m (approximately)
A very pretty, unusually spacious, 5-bedroom detached family house, with a very attractive interior, and in excellent order throughout.
Set on high ground, in the heart of the village, with far-reaching views to the front across the rooftops of Pangbourne to the wooded hills in the distance. St James Close is a horseshoe shaped no-through road, and number 15 is found at the top of the horseshoe, with its rear garden backing onto the gardens of Riverview road.
The position of this property must be considered one of the best in this pretty close, enjoying a peaceful and secluded spot, very safe for both children and pets, Easy walking distance to the village primary school, a fabulous selection of specialist shops, supermarket, health centre, pubs, and restaurants. The station is a 2-minute walk, and gives fast links to London Paddington, Reading and Oxford.
Special features:
• Kitchen/breakfast room is fully fitted with highly polished granite working surfaces, fitted fridge freezer, fitted dishwasher, fitted oven, induction hob, polished granite breakfast bar with 3 stools, flagstone flooring with underfloor heating. French doors to the rear garden terrace
• Sitting room is double aspect with lovely views over roof tops to wooded hills, centrally positioned red brick open fire, walk through access to dining room
• Study/ family room with fitted cupboards, polished oak flooring
• Utility room with plumbing for washing machine, gas fired boiler, flagstone flooring, door to garden
• Large landing with three double bedrooms, family bathroom, and ensuite shower room with access concealed by way of a sliding glazed door flanked by wardrobes either side
• Second floor has 2 bedrooms, both overlooking the rear garden
• One bedroom has a craftsmen designed fitted single bed with drawers under for storage, shelves, and a part mirrored wardrobe
• Whole house has replacement double glazed windows
Summary of accommodation:
Ground floor; Reception hall, study/ family room, kitchen/breakfast room, sitting room, dining room, utility room, cloakroom.
First floor; Three bedrooms, family bathroom, ensuite shower room to bedroom 1.
Second floor; Two bedrooms
Integral single garage. Timber garden store.
Gardens. Steps leading past a pretty terraced rockery, to a lawned area on one side, and a railed balcony. Gated access to the side of the house.
Rear garden with a crazy paved terrace with access from kitchen/breakfast room and dining room useful for summer dining. Well maintained lawns, shrubberies, a mature oak tree.
Integral single garage. Timber garden store.
Local facilities: Pangbourne is a wonderful period village with a fine selection of award-winning independent shops, bakery, deli, cheese shop, a small supermarket, health centre, dentists, library, hairdressers, riverside pubs, and restaurants. The River Thames runs through the village and has riverside meadows offering wonderful walks, a children`s play area, tennis courts, football pitches, a bowling club, and Pangbourne Adventure Dolphin centre offers canoeing, kayaking, SUP, and a climbing wall.
Beale Wildlife Park & Gardens is a couple of miles up the road and is a lovely place for young families with amazing animals, birds, gardens, play parks, a splash pool and miniature train. Near to Beale Park is Basildon Park, the National Trust property, featuring a splendid Georgian mansion surrounded by 400 acres of parkland.
Excellent schools: Pangbourne Primary School is a short walk. Pangbourne College, Bradfield College, St Andrew`s Prep School, The Oratory School, Downe House, Cranford House and Moulsford Preparatory School are all within a short drive. There are bus pick up points in Pangbourne for Abingdon Boys and St Helen & St Katharine Girls schools in Abingdon, and Reading School for boys and Kendrick School for girls in Reading are easily accessible by a short train journey.
Post Code: RG8 7AP
What3words: gearbox.daunted.surpassed
Directions: Upon entering St James Close, follow the road round to the left, and number 15 is at the top, on the left.
Tenure: Freehold
Some material information to note:
Mains electricity, gas, water, and drainage
Gas central heating
Driveway parking and an integral single garage
Accessibility; there is not step free access from the street to the inside of the property
Broadband BT broadband
Mobile signal is dependent on provider. Please refer to signalchecker.co.uk
This is a low-risk flood area
Substantially constructed of brick under a tiled roof
It is not within the conservation part of the village
It is not a listed building
There is a TPO
The property is sold subject to any wayleaves or easements, whether mentioned in these particulars or not
EPC Rating D Potential C
Local Authority & Council Tax Band: West Berkshire, Band F
Fixtures and fittings: Only those mentioned in these sales particulars are included in the sale.
Viewing by arrangement with vendor`s agent, Dudley Singleton & Daughter, No. 1 Station Road, Pangbourne, Berkshire, RG8 7AN.
Websites: singletonanddaughter.co.uk rightmove.co.uk, mayfairoffice.co.uk, countrylife.co.uk
London Office: Mayfair Office, 41-43 Maddox Street, Mayfair, London, W1S 2PD
IMPORTANT NOTICE: Dudley Singleton & Daughter for themselves and for the vendors of this property, whose agents they are, give notice that:
1. The particulars are intended to give a fair and substantially correct overall description for the guidance of intending purchasers, and do not constitute part of an offer or contract. No responsibility is assumed for the accuracy of individual items. We relied upon our own brief inspection and information supplied to us by the vendors.
(i) The description, including photographs of the property and its contents, are intended to be a guide only rather than a detailed and accurate report and inventory. (ii) Floor plans, measurements, areas and distances are intended to be approximately only. (iii) Prospective purchasers are strongly advised to check measurements. The position of bathroom fittings as shown on the plan is indicative only sizes, shapes and the exact locations may differ. Wall thicknesses, together with window and door sizes are approximate only and window and door openings are shown without frame details. (iv) Photographs are not necessarily comprehensive or current and no assumption should be made that any contents shown in them are included in the sale.
2. All descriptions, dimensions, references to condition and necessary permission for use and occupation and other details are given in good faith, and are believed to be correct, but any intending purchasers should not rely on them as statements or representations of fact but must satisfy themselves by inspection or otherwise as to the correctness of each of them:
3. No person in the employment of Dudley Singleton & Daughter has any authority to make or give any representation or warranty whatever in relation to this property or these particulars, nor to enter into any contract relating to the property on behalf of the Vendor.
4. No responsibility can be accepted for any expenses incurred by intending purchasers in inspecting properties which have been sold, let or withdrawn.
FIXTURES AND FITTINGS: The agent has not tested any apparatus, equipment, fixtures, fittings or services and so cannot verify that they are in working order or fit for their purpose. The buyer is advised to obtain verification from their Solicitor or surveyor.
what3words /// gearbox.daunted.surpassed
Notice
Please note we have not tested any apparatus, fixtures, fittings, or services. Interested parties must undertake their own investigation into the working order of these items. All measurements are approximate and photographs provided for guidance only.
Brochures
Brochure 1Web Details- COUNCIL TAXA payment made to your local authority in order to pay for local services like schools, libraries, and refuse collection. The amount you pay depends on the value of the property.Read more about council Tax in our glossary page.
- Band: F
- PARKINGDetails of how and where vehicles can be parked, and any associated costs.Read more about parking in our glossary page.
- Off street
- GARDENA property has access to an outdoor space, which could be private or shared.
- Private garden
- ACCESSIBILITYHow a property has been adapted to meet the needs of vulnerable or disabled individuals.Read more about accessibility in our glossary page.
- Ask agent
St James Close, Pangbourne - 5 bedrooms. Walk to shops & station to London,
Add an important place to see how long it'd take to get there from our property listings.
__mins driving to your place
Get an instant, personalised result:
- Show sellers you’re serious
- Secure viewings faster with agents
- No impact on your credit score



Your mortgage
Notes
Staying secure when looking for property
Ensure you're up to date with our latest advice on how to avoid fraud or scams when looking for property online.
Visit our security centre to find out moreDisclaimer - Property reference 1253_DUDS. The information displayed about this property comprises a property advertisement. Rightmove.co.uk makes no warranty as to the accuracy or completeness of the advertisement or any linked or associated information, and Rightmove has no control over the content. This property advertisement does not constitute property particulars. The information is provided and maintained by Dudley Singleton And Daughter, Pangbourne. Please contact the selling agent or developer directly to obtain any information which may be available under the terms of The Energy Performance of Buildings (Certificates and Inspections) (England and Wales) Regulations 2007 or the Home Report if in relation to a residential property in Scotland.
*This is the average speed from the provider with the fastest broadband package available at this postcode. The average speed displayed is based on the download speeds of at least 50% of customers at peak time (8pm to 10pm). Fibre/cable services at the postcode are subject to availability and may differ between properties within a postcode. Speeds can be affected by a range of technical and environmental factors. The speed at the property may be lower than that listed above. You can check the estimated speed and confirm availability to a property prior to purchasing on the broadband provider's website. Providers may increase charges. The information is provided and maintained by Decision Technologies Limited. **This is indicative only and based on a 2-person household with multiple devices and simultaneous usage. Broadband performance is affected by multiple factors including number of occupants and devices, simultaneous usage, router range etc. For more information speak to your broadband provider.
Map data ©OpenStreetMap contributors.




