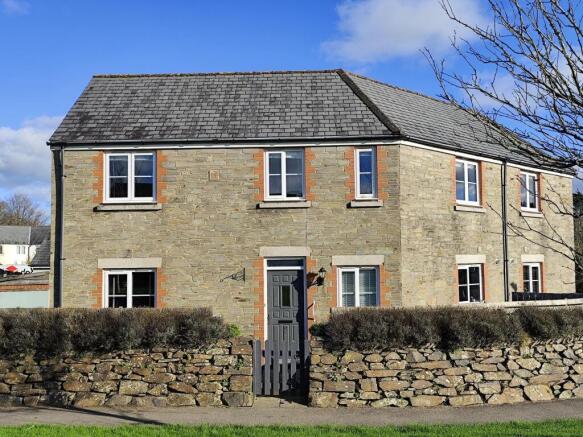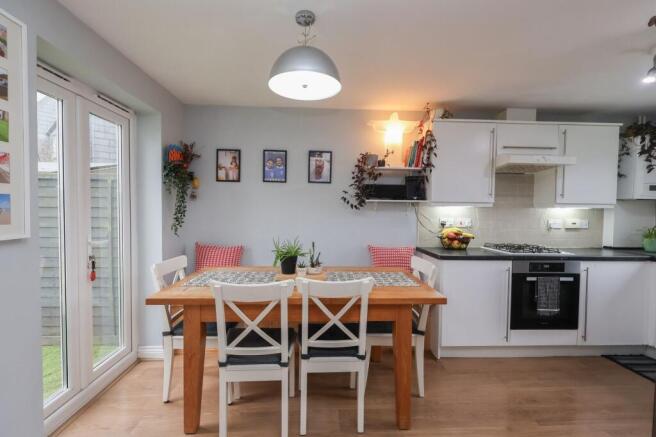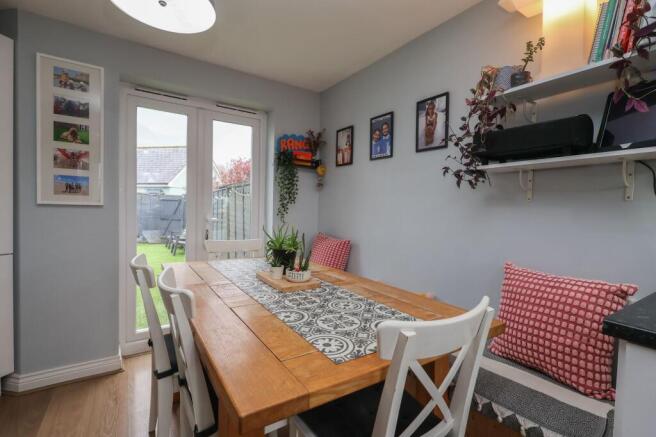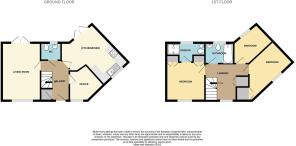4 bedroom semi-detached house for sale
The Hurlings, St Columb

- PROPERTY TYPE
Semi-Detached
- BEDROOMS
4
- BATHROOMS
2
- SIZE
990 sq ft
92 sq m
- TENUREDescribes how you own a property. There are different types of tenure - freehold, leasehold, and commonhold.Read more about tenure in our glossary page.
Freehold
Key features
- QUIET, TRAFFIC-FREE ESTATE LOCATION
- OVERLOOKS GREEN AND PARK
- BRIGHT, DUAL ASPECT LIVING SPACES
- MODERN, FULLY FITTED KITCHEN
- MAIN BEDROOM WITH EN-SUITE
- LOW-MAINTENANCE, PRIVATE GARDENS
- EXCELLENT FAMILY-FRIENDLY AMENITIES NEARBY
- AMPLE PARKING, INCLUDING ALLOCATED SPACE
- CLOSE TO STUNNING BEACHES
- ALL MAINS SERVICES
Description
A SPACIOUS AND BEAUTIFULLY PRESENTED THREE/FOUR BEDROOM FAMILY HOME, FEATURING A MASTER ENSUITE, A FAMILY-FOCUSED KITCHEN/DINER, LOW-MAINTENANCE GARDENS, OFF-STREET PARKING, AND CHARMING VIEWS OVER THE LOCAL PARK – AN IDEAL HOME IN A PERFECT FAMILY LOCATION.
Nestled in a quiet, traffic-free corner of a sought-after estate, 8 The Hurlings offers a wonderful opportunity for family living. Overlooking the green, this attractive home enjoys a tranquil position while being conveniently close to the A30, providing easy access to Truro, Newquay, St Austell, and Bodmin.
St Columb Major is a vibrant community with a range of everyday amenities within walking distance, including a butcher, Co-op, post office, and medical centre, alongside charming cafes, and traditional pubs. The village also benefits from a well-regarded primary school, a church, and a reliable bus service to nearby secondary schools in Newquay. Stunning beaches such as Mawgan Porth and Watergate Bay are just a short drive away.
Inside, the home is bright, welcoming, and thoughtfully arranged. A spacious entrance hall with turning stairs leads to all ground floor rooms. To the front, a practical study/bedroom 4 and a convenient WC can be found. On one side of the home, a dual-aspect lounge filled with natural light opens through French doors to the garden, creating a seamless indoor-outdoor flow. Opposite, the kitchen/dining room features a generous selection of matt white units, space for all essential appliances, and an integrated oven with a gas hob. Its dual-aspect layout ensures plenty of light, and there is ample space for a family dining table.
Upstairs, all three bedrooms are designed with comfort and style in mind. The main bedroom overlooks the park and boasts a beautifully refurbished en-suite shower room and two built-in wardrobes. The second bedroom also enjoys dual-aspect views of the park, fitted wardrobes, and loft access, while the third bedroom is a generous single with a rear-facing window. All rooms are decorated in a fresh, modern, neutral palette.
The fully tiled family bathroom includes a bath with an over-bath shower, WC, and wash basin. Additional storage is provided in an airing cupboard on the landing, housing the Mega Flo cylinder.
The outdoor space is equally impressive. The front garden is walled for privacy and faces west, capturing afternoon and evening sun, making it perfect for BBQs and relaxation. With direct access to the park, children can play safely without crossing any roads. The rear garden is private, sheltered, and low maintenance, featuring astro turf and well-maintained planting. Residents’ parking is available, including an allocated space in the car park, alongside unrestricted street parking.
This home is presented to an exceptional standard and is ready to move into. It offers everything a modern family or couple could want light-filled living spaces, well-designed bedrooms, low-maintenance gardens, and the unique advantage of direct access to the park – essentially an extension of the garden. Homes like this, in such a desirable location, are rarely available.
FIND ME USING WHAT3WORDS: disco.duplicity.venturing
EPC Rating: C
Hallway
3.48m x 2.21m
Study/Bedroom 4
2.9m x 2.44m
Irregular shape
Ground Floor WC
1.37m x 1.27m
Kitchen/Diner
4.75m x 3.48m
Lounge
4.78m x 2.92m
Bedroom 1
3.07m x 2.95m
Ensuite
1.93m x 0.97m
Bedroom 2
4.5m x 2.64m
Maximum measurements
Bedroom 3
2.62m x 2.01m
Bathroom
2.01m x 1.68m
Parking - Allocated parking
Disclaimer
DMCC Act: We have not tested any fixtures, fittings or services, so cannot verify their condition, please check via your solicitor/surveyor. References to tenure are based on information supplied by the Vendor, again check via your solicitor. Items shown in photographs are not included unless specifically mentioned in the sales particulars. Before travelling to view, check if the property is available and book an appointment. All measurements are approximate. Referrals: We recommend conveyancing, financial services, and surveys to sellers/buyers, you are free to make your own choices, and do not have to accept a recommendation. If a recommendation is accepted, we receive referral fees ranging from £80 - £200 (FS) £150 + VAT - £210 + VAT (conveyancing) & £100 inc VAT (surveys).
- COUNCIL TAXA payment made to your local authority in order to pay for local services like schools, libraries, and refuse collection. The amount you pay depends on the value of the property.Read more about council Tax in our glossary page.
- Band: C
- PARKINGDetails of how and where vehicles can be parked, and any associated costs.Read more about parking in our glossary page.
- Off street
- GARDENA property has access to an outdoor space, which could be private or shared.
- Private garden
- ACCESSIBILITYHow a property has been adapted to meet the needs of vulnerable or disabled individuals.Read more about accessibility in our glossary page.
- Ask agent
The Hurlings, St Columb
Add an important place to see how long it'd take to get there from our property listings.
__mins driving to your place
Get an instant, personalised result:
- Show sellers you’re serious
- Secure viewings faster with agents
- No impact on your credit score
Your mortgage
Notes
Staying secure when looking for property
Ensure you're up to date with our latest advice on how to avoid fraud or scams when looking for property online.
Visit our security centre to find out moreDisclaimer - Property reference f8565a44-997d-4cda-9902-ca5895af79d3. The information displayed about this property comprises a property advertisement. Rightmove.co.uk makes no warranty as to the accuracy or completeness of the advertisement or any linked or associated information, and Rightmove has no control over the content. This property advertisement does not constitute property particulars. The information is provided and maintained by Newquay Property Centre, Newquay. Please contact the selling agent or developer directly to obtain any information which may be available under the terms of The Energy Performance of Buildings (Certificates and Inspections) (England and Wales) Regulations 2007 or the Home Report if in relation to a residential property in Scotland.
*This is the average speed from the provider with the fastest broadband package available at this postcode. The average speed displayed is based on the download speeds of at least 50% of customers at peak time (8pm to 10pm). Fibre/cable services at the postcode are subject to availability and may differ between properties within a postcode. Speeds can be affected by a range of technical and environmental factors. The speed at the property may be lower than that listed above. You can check the estimated speed and confirm availability to a property prior to purchasing on the broadband provider's website. Providers may increase charges. The information is provided and maintained by Decision Technologies Limited. **This is indicative only and based on a 2-person household with multiple devices and simultaneous usage. Broadband performance is affected by multiple factors including number of occupants and devices, simultaneous usage, router range etc. For more information speak to your broadband provider.
Map data ©OpenStreetMap contributors.





