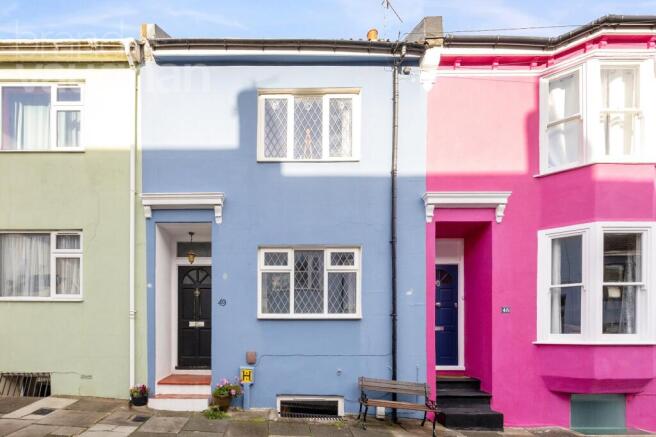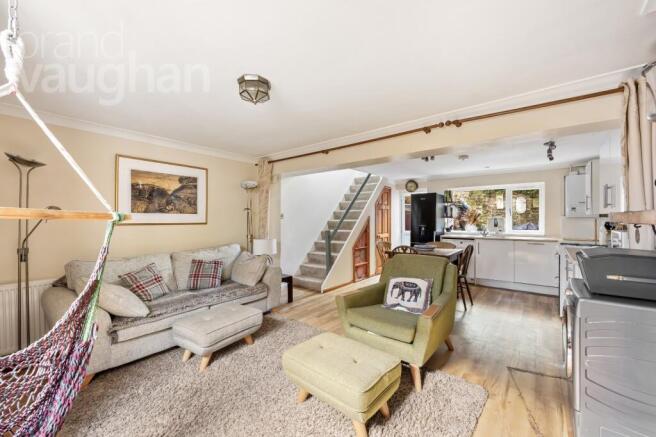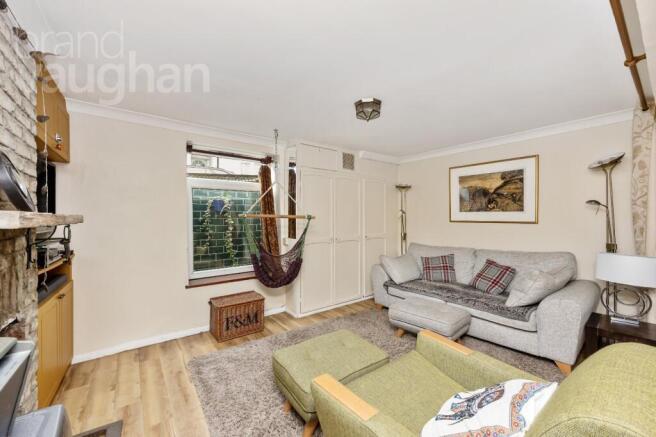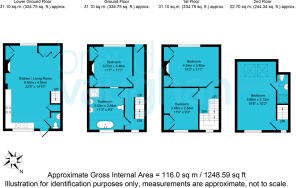Bute Street, Brighton, East Sussex, BN2

- PROPERTY TYPE
Terraced
- BEDROOMS
4
- BATHROOMS
2
- SIZE
Ask agent
- TENUREDescribes how you own a property. There are different types of tenure - freehold, leasehold, and commonhold.Read more about tenure in our glossary page.
Freehold
Key features
- Characterful Four-Storey Victorian Terraced Home In Central Kemptown
- Approx. 1,248 Sq Ft / 116 Sq M Of Bright, Versatile Living Space
- Four Generous Double Bedrooms Including Top-Floor Principal Suite
- Two Modern Bathrooms – One En-Suite & One With Freestanding Bath
- Open-Plan Kitchen / Living Room With Exposed Brick Fireplace
- Direct Access To A Sunny, Walled Patio Garden
- Beautifully Presented Throughout With Contemporary Décor
- Just Moments From Seafront, Cafés & Shops Of Kemptown Village
- Permit Parking Zone C & Excellent Bus / Rail Connections Nearby
- Ideal Family Home Or Stylish Coastal Retreat In A Sought-After Street
Description
In Brief
Style: Victorian terraced house
Type: 4 bedrooms | 2 bathrooms | open-plan living / kitchen | patio garden
Area: Kemptown Village / East Cliff
Floor Area: Approx. 1,248 sq ft / 116 sq m (see floor plan)
Outside Space: Walled patio garden
Parking: Permit Zone C
Council Tax: Band C
Set within colourful, characterful Bute Street, one of Kemptown’s most photographed addresses, this four-storey period home combines bright, versatile accommodation with an abundance of charm. Beautifully presented throughout, it offers spacious family living and the convenience of being moments from the beach, cafés, and Brighton’s vibrant city centre.
On the lower ground floor, the heart of the home unfolds in a warm, open-plan kitchen and living room, featuring contemporary white cabinetry, wooden worktops and ample space for dining and entertaining. A charming exposed-brick fireplace nods to the home’s Victorian origins, while direct access to the enclosed patio garden creates a seamless indoor-outdoor feel - a private, leafy retreat perfect for summer evenings.
The ground floor hosts a generous double bedroom with sash window and a modern family bathroom, complete with freestanding bathtub and separate shower — offering both period character and comfort.
On the first floor, two further double bedrooms provide flexible options for family life, guests or home working, each enjoying plenty of natural light and calm outlooks.
The top floor unveils a serene principal bedroom suite, bathed in sunlight from twin Velux windows with rooftop views across Kemptown. There’s ample eaves storage and an ensuite shower room for privacy and convenience.
Agent Says
“This is one of those Kemptown gems — a home that feels warm, light and lived-in, with plenty of space across four floors. The open-plan kitchen / living area and the calm top-floor suite make it a truly versatile property that captures Brighton’s creative, coastal spirit.”
Owner’s Secret
“We fell in love with Bute Street’s friendly community and vibrant atmosphere. The house feels so private yet you’re seconds from the sea and St James’s Street’s independent shops and cafés. It’s a wonderful place to call home in Brighton.”
What’s Around You
Shops: Convenience Store 1 Minute Away | St James’s Street 2 mins walk | Lanes 10 mins walk
Train Station: Brighton 15–20 mins walk or 10 by bus
Seafront / Park: Seafront 2 mins | Queen’s Park 5 mins walk
Closest Schools:
• Primary: St Luke’s C of E Primary, Queen’s Park Primary
• Secondary: Varndean, Dorothy Stringer
• Sixth Form: Varndean College, BHASVIC, Brighton MET
• Private: Brighton College, Roedean, Brighton & Hove High
Between the beach, beach bars and volleyball courts of Kemptown Village (reached by seasonal lift) and tennis courts of Queen’s Park which also hosts arts events, Baker’s Bottom has local shops and a bistro pub to serve your every need. On the doorstep, the al fresco café culture of the Village also includes a Boots, Post Office, a local wine shop as well as a farmer’s market on Fridays. The cinemas, waterfront restaurants and health club of the glamorous Marina are within walking distance, and the picturesque heart of the city is a scenic 15-20 minute seafront stroll or easy to reach by bus or by cab. Brighton College, woodland walks and access to the Downs are close by and for commuters, the station serving Gatwick and London is about 15 minutes by bus. If you have a car, access to the coast road, A23/A27 is swift and permit zone C has no waiting list at the time of writing.
- COUNCIL TAXA payment made to your local authority in order to pay for local services like schools, libraries, and refuse collection. The amount you pay depends on the value of the property.Read more about council Tax in our glossary page.
- Band: C
- PARKINGDetails of how and where vehicles can be parked, and any associated costs.Read more about parking in our glossary page.
- Yes
- GARDENA property has access to an outdoor space, which could be private or shared.
- Yes
- ACCESSIBILITYHow a property has been adapted to meet the needs of vulnerable or disabled individuals.Read more about accessibility in our glossary page.
- Ask agent
Bute Street, Brighton, East Sussex, BN2
Add an important place to see how long it'd take to get there from our property listings.
__mins driving to your place
Get an instant, personalised result:
- Show sellers you’re serious
- Secure viewings faster with agents
- No impact on your credit score
Your mortgage
Notes
Staying secure when looking for property
Ensure you're up to date with our latest advice on how to avoid fraud or scams when looking for property online.
Visit our security centre to find out moreDisclaimer - Property reference BVK250379. The information displayed about this property comprises a property advertisement. Rightmove.co.uk makes no warranty as to the accuracy or completeness of the advertisement or any linked or associated information, and Rightmove has no control over the content. This property advertisement does not constitute property particulars. The information is provided and maintained by Brand Vaughan, Kemptown. Please contact the selling agent or developer directly to obtain any information which may be available under the terms of The Energy Performance of Buildings (Certificates and Inspections) (England and Wales) Regulations 2007 or the Home Report if in relation to a residential property in Scotland.
*This is the average speed from the provider with the fastest broadband package available at this postcode. The average speed displayed is based on the download speeds of at least 50% of customers at peak time (8pm to 10pm). Fibre/cable services at the postcode are subject to availability and may differ between properties within a postcode. Speeds can be affected by a range of technical and environmental factors. The speed at the property may be lower than that listed above. You can check the estimated speed and confirm availability to a property prior to purchasing on the broadband provider's website. Providers may increase charges. The information is provided and maintained by Decision Technologies Limited. **This is indicative only and based on a 2-person household with multiple devices and simultaneous usage. Broadband performance is affected by multiple factors including number of occupants and devices, simultaneous usage, router range etc. For more information speak to your broadband provider.
Map data ©OpenStreetMap contributors.







