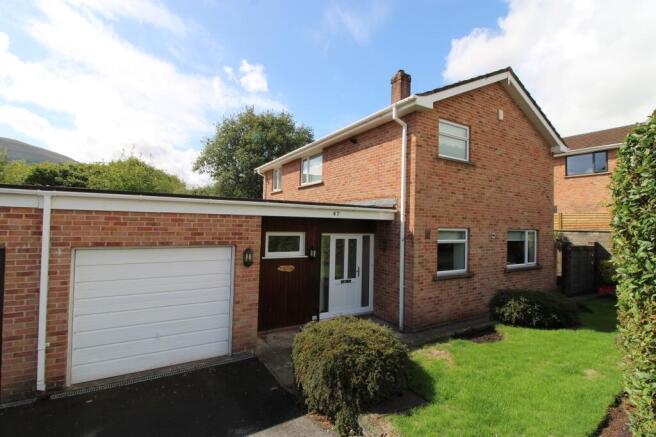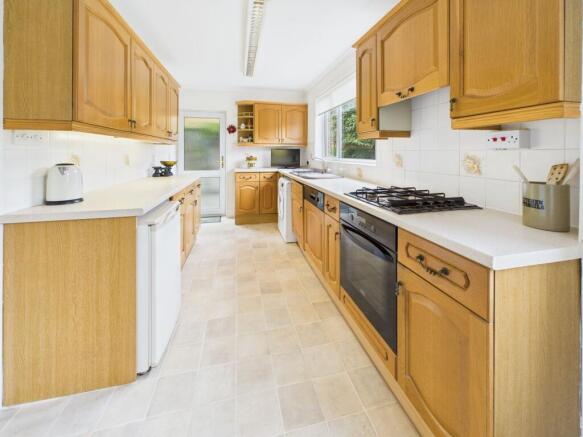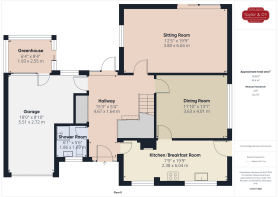Delafield Road, Abergavenny, NP7

- PROPERTY TYPE
Link Detached House
- BEDROOMS
4
- BATHROOMS
2
- SIZE
1,604 sq ft
149 sq m
- TENUREDescribes how you own a property. There are different types of tenure - freehold, leasehold, and commonhold.Read more about tenure in our glossary page.
Freehold
Key features
- Beautifully presented detached family home offered for sale with no onward chain
- Highly favoured location on the Western side of Abergavenny
- Easy access to town centre, high street shops and schools
- Walking distance to Belgrave Park with countryside walks to the Sugar Loaf easily accessible
- Pedestrian route to Nevill Hall Hospital close by
- Situated on the periphery of the Bannau Brycheiniog (Brecon Beacons) National Park
- Spacious entrance hall | Ground floor shower room
- Two reception rooms | Fitted kitchen/breakfast room
- Four Bedrooms all with fitted wardrobes | Family bathroom
- Beautiful garden, driveway and garage
Description
Situated on the periphery of the Bannau Brycheiniog – Brecon Beacons – National Park and enjoying a beautiful south westerly aspect from the rear across the beautiful Vale of Usk towards the Blorenge mountain, this well-appointed four bedroomed family home is located on the highly desirable Western side of Abergavenny, favoured by residents and buyers alike due to the superb views and close proximity of country walks including one of the area’s most famous peaks, Sugar Loaf mountain with the Sugar Loaf Vineyards also close-by. This area of Abergavenny is feted for its ease of access to highly favoured schools including Cantref Primary School, Belgrave Park and the popular local public house and restaurant, The Lamb and Flag, which serves to make this an undeniably enviable position in the town. Entered through a spacious hallway, this family home is configured with families in mind with two separate reception rooms and a large patio door opening from the sitting room to the rear for full exposure and maximum enjoyment of the garden. The kitchen is fitted with a range of traditional units and includes a number of integrated appliances and a useful breakfast area. Important for family buyers, there is a ground floor shower room and access from the hallway to the garage. Upstairs, there are four bedrooms all of which have fitted wardrobes and are served by a modern family bathroom. Outside the rear garden is beautifully presented and arranged for ease of maintenance. Parking is available on the driveway which fronts a large integral garage. For buyers seeking a chain free purchase, this delightful home is being offered to the market with no forward chain making it an ideal buy for a swift sale.
EPC Rating: D
HALLWAY
Entered from the front via a double glazed door with letter box and matching double glazed side panels, telephone point, wall mounted digital thermostat for shower room under floor heating, wall mounted gas convector heater, large built in cloaks cupboard, coved ceiling, double glazed door opening to the rear garden, staircase to the first floor with half landing and ranch style timber balustrade, personal door providing access to the garage.
SITTING ROOM
A large double glazed sliding patio door opening onto the rear garden with pull down sun canopy on the outside, double glazed picture window to the side, two radiators, television aerial point, ornamental fireplace with carved timber surround and marble hearth housing a flame effect electric fire, coved ceiling.
DINING ROOM
Large double glazed picture window with fitted vertical blind to the side, radiator, wall mounted thermostat, coved ceiling.
KITCHEN/BREAKFAST ROOM
A neatly fitted kitchen with an attractive range of floor and wall units incorporating drawers and cupboards with medium oak doors and contrasting fitted worktops with tiled splashback, concealed worktop lighting, inset colour coded sink unit with mixer tap, built in electric oven and four ring gas hob with integrated cooker hood over, integrated dishwasher with matching décor panel, space and plumbing for washing machine, space for larder fridge, television aerial point, two doble glazed windows to the front both with fitted roller blinds, two radiators, frosted double glazed door opening to the side, coved ceiling and inset ceiling downlighters to the breakfast area.
SHOWER ROOM
Attractively fitted with a modern suite in ivory with chrome fittings and complimentary tiling to the walls and floor, corner shower cubicle with curved sliding doors and ‘Mira’ electric shower unit, vanity wash hand basin unit with storage cupboards beneath and extending to a low flush toilet with concealed dual flush push button cistern, chrome ladder style towel rail/radiator, underfloor heating, frosted double glazed window to the front, coved ceiling.
LANDING
A partially galleried landing incorporating the staircase from the ground floor with ranch style balustrade, double glazed window to the side with fitted venetian blind, loft access hatch, coved ceiling.
BEDROOM ONE
Double glazed window to the rear with view towards the Blorenge mountain, radiator, two large built-in cupboards, coved ceiling.
BEDROOM TWO
Double glazed window to the side with fitted venetian blind, radiator, two separate built in cupboards, coved ceiling.
BEDROOM THREE
Double glazed window to the side with fitted venetian blind, radiator, built in cupboard with double doors, coved ceiling.
BEDROOM FOUR
Built in cupboard with sliding double doors, double glazed window to the side with fitted venetian blind, radiator, coved ceiling.
FAMILY BATHROOM
An attractive bathroom fitted with a traditionally styled suite in white and comprising a panelled bath with air jets and mixer tap, vanity wash hand basin unit with mixer tap and integrated storage cupboards beneath extending to a low flush toilet with push button single flush concealed cistern, contemporary vertical radiator with integrated mirror, fully tiled walls, two small wall cupboards with inset downlights above, frosted double glazed window with fitted roller blind, electric shaver/toothbrush point, inset ceiling downlighters, coved ceiling.
Front Garden
From the front the garden opens onto a tarmacadam driveway fronting the garage.
Rear Garden
From the rear the garden opens onto a full width paved patio extending into a pathway leading around the one side. From the patio semi circular steps led up to a level lawn and the entire garden is enclosed and made very private by fence/hedge borders whilst also including various flower beds and islands with a wide range of flowers, shrubs and heathers. Along the side is a smaller courtyard with rotary cloths line, further flower beds and a number of productive apple trees. A gated entrance gives access from the front.
Parking - Garage
With up and over door from the driveway electric points and light, double glazed window to the rear, cold water tap, personal door from the hallway and entrance door to the rear opening into a small greenhouse.
Parking - Driveway
A tarmacadam driveway.
Disclaimer
Our particulars have been compiled with reference to our obligations under THE DIGITAL MARKET, COMPETITION & CONSUMER ACT 2024: Every attempt has been made to ensure accuracy; however, these property particulars are approximate and for illustrative purposes only and they are not intended to constitute part of an offer of contract. We have not carried out a structural survey and the services, appliances and specific fittings have not been tested. All photographs, measurements, floor plans and distances referred to are given as a guide only and should not be relied upon for the purchase of any fixture or fittings; it must not be inferred that any item shown is included with the property. Lease details, service charges and ground rent (where applicable) are given as a guide only and should be checked prior to agreeing a sale.
Contract Holder (Tenant) Fees in Wales: for further information refer to:
Brochures
Property Brochure- COUNCIL TAXA payment made to your local authority in order to pay for local services like schools, libraries, and refuse collection. The amount you pay depends on the value of the property.Read more about council Tax in our glossary page.
- Band: F
- PARKINGDetails of how and where vehicles can be parked, and any associated costs.Read more about parking in our glossary page.
- Garage,Driveway
- GARDENA property has access to an outdoor space, which could be private or shared.
- Front garden,Rear garden
- ACCESSIBILITYHow a property has been adapted to meet the needs of vulnerable or disabled individuals.Read more about accessibility in our glossary page.
- Ask agent
Delafield Road, Abergavenny, NP7
Add an important place to see how long it'd take to get there from our property listings.
__mins driving to your place
Get an instant, personalised result:
- Show sellers you’re serious
- Secure viewings faster with agents
- No impact on your credit score
Your mortgage
Notes
Staying secure when looking for property
Ensure you're up to date with our latest advice on how to avoid fraud or scams when looking for property online.
Visit our security centre to find out moreDisclaimer - Property reference 6ce8ba9a-3795-4808-ae7b-9ba68b352725. The information displayed about this property comprises a property advertisement. Rightmove.co.uk makes no warranty as to the accuracy or completeness of the advertisement or any linked or associated information, and Rightmove has no control over the content. This property advertisement does not constitute property particulars. The information is provided and maintained by Taylor & Co, Abergavenny. Please contact the selling agent or developer directly to obtain any information which may be available under the terms of The Energy Performance of Buildings (Certificates and Inspections) (England and Wales) Regulations 2007 or the Home Report if in relation to a residential property in Scotland.
*This is the average speed from the provider with the fastest broadband package available at this postcode. The average speed displayed is based on the download speeds of at least 50% of customers at peak time (8pm to 10pm). Fibre/cable services at the postcode are subject to availability and may differ between properties within a postcode. Speeds can be affected by a range of technical and environmental factors. The speed at the property may be lower than that listed above. You can check the estimated speed and confirm availability to a property prior to purchasing on the broadband provider's website. Providers may increase charges. The information is provided and maintained by Decision Technologies Limited. **This is indicative only and based on a 2-person household with multiple devices and simultaneous usage. Broadband performance is affected by multiple factors including number of occupants and devices, simultaneous usage, router range etc. For more information speak to your broadband provider.
Map data ©OpenStreetMap contributors.





