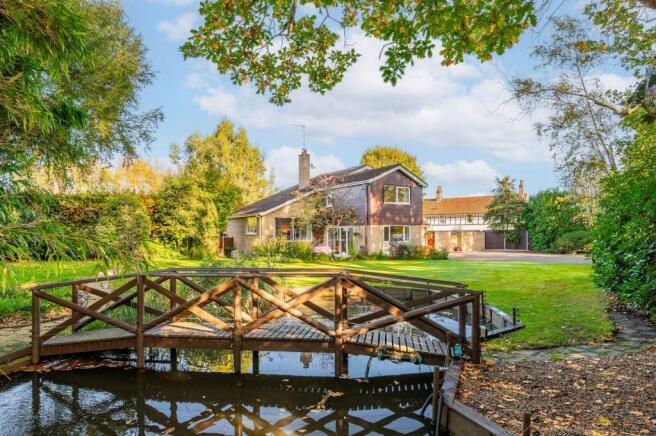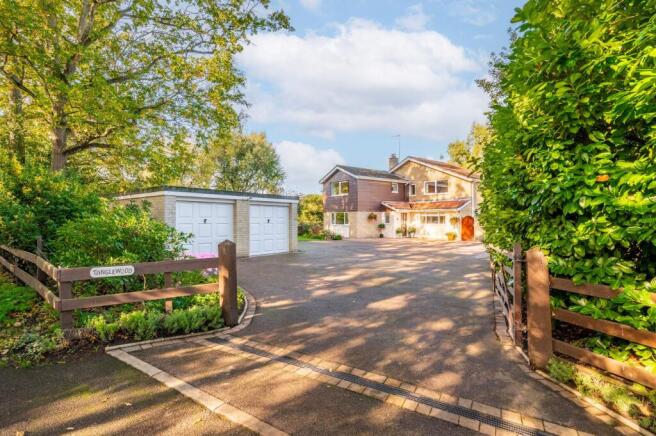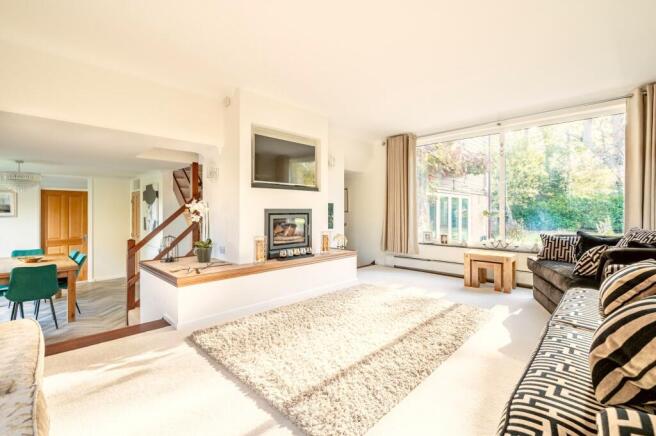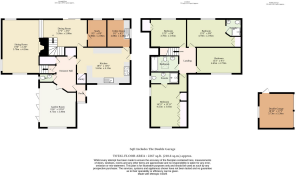
Hall Drive, Oulton Broad

- PROPERTY TYPE
Detached
- BEDROOMS
4
- BATHROOMS
3
- SIZE
2,267 sq ft
211 sq m
- TENUREDescribes how you own a property. There are different types of tenure - freehold, leasehold, and commonhold.Read more about tenure in our glossary page.
Freehold
Key features
- No onward chain!
- Guide Price £775,000 - £800,000
- Exclusive detached residence set on approximately 0.75 of an acre along a prestigious private road in Oulton Broad, offering complete privacy and a commanding presence (stms)
- Deceptively spacious interiors flooded with natural light from numerous double and triple-aspect windows, creating a sense of airiness and effortless flow throughout the home
- A dual-aspect garden room with west-facing bifold doors that open seamlessly onto the gardens, providing a perfect space for both relaxation and social gatherings
- Sitting room with triple-aspect windows, flowing gracefully into a formal dining area with sliding doors that bring the garden inside
- Kitchen of exceptional quality, fitted with bespoke cabinetry, two integrated ovens, induction hob, microwave, dishwasher, wine fridge, and space for an American-style fridge/freezer
- Adjoining utility room with dedicated space for laundry appliances and a 2022 Stiltz lift, thoughtfully installed to future-proof the property and enhance ease of living for all ages
- Four generously proportioned bedrooms including a triple-aspect principal suite with garden views, two en-suites, and built-in storage throughout
- Landscaped, wrap-around gardens offering a combination of sun-drenched patios, mature trees, a natural pond, colourful seasonal planting, an enclosed lawn, vegetable beds, and two greenhouses
Description
Guide Price £775,000 - £800,000. Set on approximately 0.75 of an acre (stms) on a prestigious private road, this deceptively spacious detached home is a masterclass in effortless, light-filled living. From the moment you step inside, natural light streams through double and triple-aspect rooms, illuminating interiors that flow seamlessly from one to the next, creating a sense of calm and spaciousness. The home offers a versatile layout with multiple reception rooms, a dual-aspect garden room, a formal dining area, and a kitchen designed for both family life and entertaining. Wrap-around gardens capture the sun throughout the day, with patios, an enclosed lawn, mature trees, a natural pond, and seasonal planting providing ever-changing vistas and a serene connection to the outdoors. Tucked away yet conveniently located for local amenities, the Broads, and the coast, this residence strikes the perfect balance between privacy and accessibility, offering a refined and welcoming home for family living, leisure, and entertaining.
Explore Oulton Broad
Hall Drive is a quiet, residential street in Oulton Broad, on the western edge of Lowestoft, Suffolk. The area combines a relaxed waterside atmosphere with easy access to everyday amenities. Just a short walk away, the Broad itself offers scenic walks along the water, while local cafés, independent shops, and riverside pubs provide a welcoming community feel. For day-to-day essentials, the nearby Bridge Road shopping area and Lowestoft’s retail parks are easily reached, offering supermarkets, boutique stores, and a variety of dining options. Families benefit from a range of schools nearby, including Oulton Broad Primary School and Woods Loke Primary School for younger children, with secondary schooling options available within a short drive into Lowestoft.
Transport links make the area convenient for commuting or travel. Oulton Broad North railway station is within walking distance, and provides connections via Lowestoft and Norwich. Norwich, around 30 miles away, is accessible by road via the A146, with its mainline station offering direct services to London Liverpool Street in roughly 90 minutes. Norwich Airport is also easily reachable, providing a range of domestic and European flights.
Residents of Tanglewood Hall Drive enjoy the combination of a peaceful, semi-rural lifestyle with practical convenience. Waterside walks, boating opportunities, and open parkland are steps from the door, yet the area remains well connected to urban centres, schools, and transport links, offering a balanced coastal lifestyle that appeals to families, professionals, and anyone seeking both tranquillity and accessibility.
Tanglewood
Step inside and the scale of the property surprises at every turn. Light floods the rooms from double and triple-aspect windows, highlighting the careful attention to proportion and flow. The grand sitting room, with its triple-aspect outlook, leads gracefully down to a formal dining area, where sliding doors open to the garden and bring the outside in. The dual-aspect garden room, with west-facing bifold doors, captures the afternoon sun and becomes a naturally sociable space, perfect for both relaxed family gatherings and more formal entertaining. The study offers flexibility, allowing the home to adapt to remote work, a playroom for children or an additional bedroom if required.
At the heart of the home, the kitchen is a bright and sociable hub, thoughtfully designed for both everyday living and entertaining. Fitted with high-quality cabinetry, two integrated ovens, an induction hob, a microwave, dishwasher, and wine fridge add modern convenience. There is space for an American-style fridge/freezer, making it ideal for family life or hosting friends. A breakfast bar unit encourages casual dining and conversation, while a functional adjoining utility room houses laundry appliances and the 2022 Stiltz lift, a thoughtful addition for future-proofing and effortless living.
Together, these elements create a kitchen that is not only practical but also inviting, a true heart of the home where family, friends, and food come together.
Upstairs, four well-proportioned bedrooms continue the theme of light and calm. The principal suite enjoys a triple-aspect panorama of the gardens, while two further bedrooms benefit from en-suite facilities, and the remaining two share a family bathroom. Built-in storage in three bedrooms ensures style meets practicality.
The gardens are a true delight and a reflection of years of careful cultivation. Mature hedges and trees create a private sanctuary, while wrap-around sunny lawns and colourful seasonal planting, glorious peonies, roses, and vibrant perennials, offer views from nearly every room. A natural pond, stocked with fish, provides a meditative corner for morning coffee or a summer afternoon, while patios on the east and front of the house invite summer BBQs or simply relaxing in the sun. The rear garden includes an enclosed lawn, vegetable beds, and two greenhouses, perfect for a garden enthusiast. Positioned at the front of the residence is gated access to a large driveway providing ample off-road parking, complemented by a double garage for secure parking or additional storage options.
This is a home designed around living well. Over the years, the current owners have hosted memorable celebrations, summer barbecues, and quiet family moments, creating a warm and inviting atmosphere. Beyond the garden, marshland walks start on the doorstep, or for longer adventures, Somerleyton and St Olaves are within reach. Oulton Broad offers waterside leisure, and the coast is just a short drive away, making this an ideal base for those who appreciate the best of Norfolk’s landscapes and lifestyle.
Here, light, space, and thoughtful design converge with a sense of calm and comfort. Every element of this property, from its flowing interiors to its private, sunlit gardens, speaks to a life of ease and enjoyment, creating a home that is both inspiring and deeply welcoming.
Agents note
Freehold
EPC Rating: C
Disclaimer
Minors and Brady (M&B) along with their representatives, are not authorised to provide assurances about the property, whether on their own behalf or on behalf of their client. We don’t take responsibility for any statements made in these particulars, which don’t constitute part of any offer or contract. To comply with AML regulations, £52 is charged to each buyer which covers the cost of the digital ID check. It’s recommended to verify leasehold charges provided by the seller through legal representation. All mentioned areas, measurements, and distances are approximate, and the information, including text, photographs, and plans, serves as guidance and may not cover all aspects comprehensively. It shouldn’t be assumed that the property has all necessary planning, building regulations, or other consents. Services, equipment, and facilities haven’t been tested by M&B, and prospective purchasers are advised to verify the information to their satisfaction through inspection or other means.
- COUNCIL TAXA payment made to your local authority in order to pay for local services like schools, libraries, and refuse collection. The amount you pay depends on the value of the property.Read more about council Tax in our glossary page.
- Band: F
- PARKINGDetails of how and where vehicles can be parked, and any associated costs.Read more about parking in our glossary page.
- Yes
- GARDENA property has access to an outdoor space, which could be private or shared.
- Yes
- ACCESSIBILITYHow a property has been adapted to meet the needs of vulnerable or disabled individuals.Read more about accessibility in our glossary page.
- Ask agent
Hall Drive, Oulton Broad
Add an important place to see how long it'd take to get there from our property listings.
__mins driving to your place
Get an instant, personalised result:
- Show sellers you’re serious
- Secure viewings faster with agents
- No impact on your credit score
Your mortgage
Notes
Staying secure when looking for property
Ensure you're up to date with our latest advice on how to avoid fraud or scams when looking for property online.
Visit our security centre to find out moreDisclaimer - Property reference 6cb0761d-d6d9-41d8-be69-33b4207438c2. The information displayed about this property comprises a property advertisement. Rightmove.co.uk makes no warranty as to the accuracy or completeness of the advertisement or any linked or associated information, and Rightmove has no control over the content. This property advertisement does not constitute property particulars. The information is provided and maintained by Minors & Brady, Oulton Broad. Please contact the selling agent or developer directly to obtain any information which may be available under the terms of The Energy Performance of Buildings (Certificates and Inspections) (England and Wales) Regulations 2007 or the Home Report if in relation to a residential property in Scotland.
*This is the average speed from the provider with the fastest broadband package available at this postcode. The average speed displayed is based on the download speeds of at least 50% of customers at peak time (8pm to 10pm). Fibre/cable services at the postcode are subject to availability and may differ between properties within a postcode. Speeds can be affected by a range of technical and environmental factors. The speed at the property may be lower than that listed above. You can check the estimated speed and confirm availability to a property prior to purchasing on the broadband provider's website. Providers may increase charges. The information is provided and maintained by Decision Technologies Limited. **This is indicative only and based on a 2-person household with multiple devices and simultaneous usage. Broadband performance is affected by multiple factors including number of occupants and devices, simultaneous usage, router range etc. For more information speak to your broadband provider.
Map data ©OpenStreetMap contributors.





