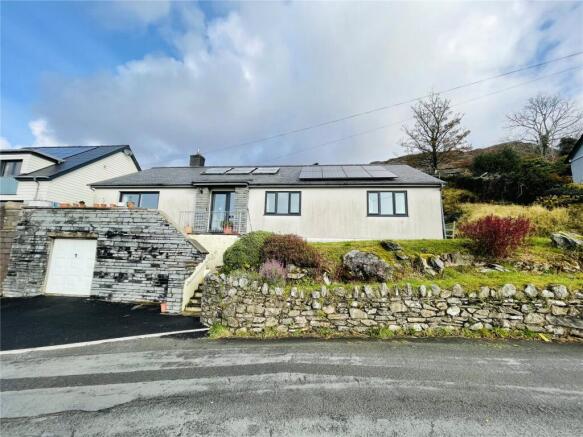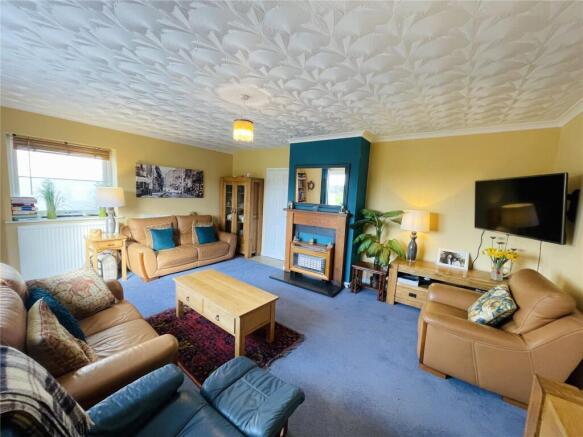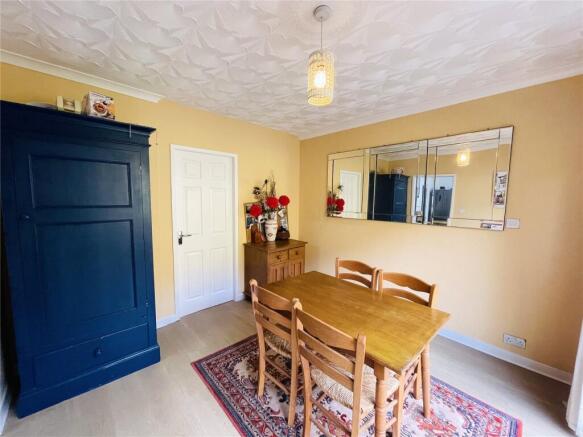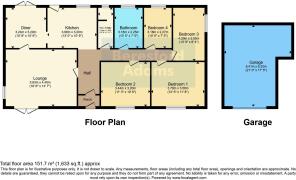Cae Clyd, Manod, Blaenau Ffestiniog, Gwynedd, LL41

- PROPERTY TYPE
Bungalow
- BEDROOMS
4
- BATHROOMS
1
- SIZE
Ask agent
- TENUREDescribes how you own a property. There are different types of tenure - freehold, leasehold, and commonhold.Read more about tenure in our glossary page.
Freehold
Description
Step inside to discover spacious living areas bathed in natural light, perfectly designed to highlight the stunning views outside.
As you enter the main hallway of this recently refurbished bungalow, you’re greeted by a spacious lounge to your left. This inviting space is enhanced by large patio doors that lead out to a balcony area, offering a seamless transition between indoor and outdoor living. Here, you can relax and unwind while basking in the stunning views of the surrounding landscape. The lounge is an ideal spot for entertaining guests or enjoying quiet evenings with family, all while being surrounded by the picturesque beauty that Blaenau Ffestiniog has to offer.
The modern kitchen is ideal for culinary adventures, while seamlessly flowing into the inviting dining and living spaces.
One of the most striking features of this property is the contemporary bathroom that has recently been renovated to perfection. The elegant marble floor beautifully complements the dark walls, creating a sophisticated and inviting atmosphere. This stunning space is home to a luxurious roll-top bath, perfect for unwinding after a long day, alongside a spacious walk-in shower that adds a touch of convenience and modernity. The thoughtful design and high-end finishes make this bathroom not only functional but also a true sanctuary within the home. Whether you're entertaining guests or enjoying a relaxing evening, this striking bathroom will surely impress!
The property features four well-proportioned bedrooms, providing ample space for personalization. Two of these spacious doubles are equipped with fitted storage solutions, ensuring that your belongings are conveniently organized and easily accessible. Each bedroom offers a comfortable space, making it ideal for family living or hosting guests.
For added convenience, the property features a dedicated utility area complete with a cloakroom and WC. This practical space is perfect for managing laundry and storage needs, while the cloakroom provides an extra layer of functionality.
There is a 21' integral garage below the property with up and over door with off road parking for aproximately two cars, and a small driveway for additional parking.
The gardens to the front have been designed for low maintenance being a rockery style, with steps leading up to the front door. The side and rear is mainly laid to lawn which is on an incline with a decked area to the top of the garden from where you are treated to the most breath taking views across the village and mountains.
The front gardens are thoughtfully designed for low maintenance, featuring a lawn on one side and steps that lead up to the welcoming front door, complemented by a charming stone balcony on the other side. In the rear, the garden is primarily laid to lawn, sloping upwards to a decked area at the top. From this elevated spot, you can enjoy breathtaking views of the village and surrounding mountains—truly a picturesque setting. Although access to the decking area is currently unavailable, it presents an excellent opportunity for a creative individual looking to enhance the outdoor space. This potential project could transform the area into a stunning vantage point, ideal for relaxing or entertaining while taking in the stunning scenery.
One of the standout features of the property's refurbishment is undoubtedly the installation of eight large solar panels. This eco-friendly upgrade significantly enhances energy efficiency, reducing electricity costs and minimizing the environmental impact. With the ability to harness solar energy, homeowners can enjoy a sustainable energy source that contributes to lower utility bills. This investment in renewable energy exemplifies a commitment to modern living and sustainability while providing long-term financial benefits.
Tenure:Freehold
CouncilTaxBand:C
Brochures
Particulars- COUNCIL TAXA payment made to your local authority in order to pay for local services like schools, libraries, and refuse collection. The amount you pay depends on the value of the property.Read more about council Tax in our glossary page.
- Band: C
- PARKINGDetails of how and where vehicles can be parked, and any associated costs.Read more about parking in our glossary page.
- Yes
- GARDENA property has access to an outdoor space, which could be private or shared.
- Yes
- ACCESSIBILITYHow a property has been adapted to meet the needs of vulnerable or disabled individuals.Read more about accessibility in our glossary page.
- Ask agent
Cae Clyd, Manod, Blaenau Ffestiniog, Gwynedd, LL41
Add an important place to see how long it'd take to get there from our property listings.
__mins driving to your place
Get an instant, personalised result:
- Show sellers you’re serious
- Secure viewings faster with agents
- No impact on your credit score
Your mortgage
Notes
Staying secure when looking for property
Ensure you're up to date with our latest advice on how to avoid fraud or scams when looking for property online.
Visit our security centre to find out moreDisclaimer - Property reference POM250294. The information displayed about this property comprises a property advertisement. Rightmove.co.uk makes no warranty as to the accuracy or completeness of the advertisement or any linked or associated information, and Rightmove has no control over the content. This property advertisement does not constitute property particulars. The information is provided and maintained by Beresford Adams, Porthmadog. Please contact the selling agent or developer directly to obtain any information which may be available under the terms of The Energy Performance of Buildings (Certificates and Inspections) (England and Wales) Regulations 2007 or the Home Report if in relation to a residential property in Scotland.
*This is the average speed from the provider with the fastest broadband package available at this postcode. The average speed displayed is based on the download speeds of at least 50% of customers at peak time (8pm to 10pm). Fibre/cable services at the postcode are subject to availability and may differ between properties within a postcode. Speeds can be affected by a range of technical and environmental factors. The speed at the property may be lower than that listed above. You can check the estimated speed and confirm availability to a property prior to purchasing on the broadband provider's website. Providers may increase charges. The information is provided and maintained by Decision Technologies Limited. **This is indicative only and based on a 2-person household with multiple devices and simultaneous usage. Broadband performance is affected by multiple factors including number of occupants and devices, simultaneous usage, router range etc. For more information speak to your broadband provider.
Map data ©OpenStreetMap contributors.







