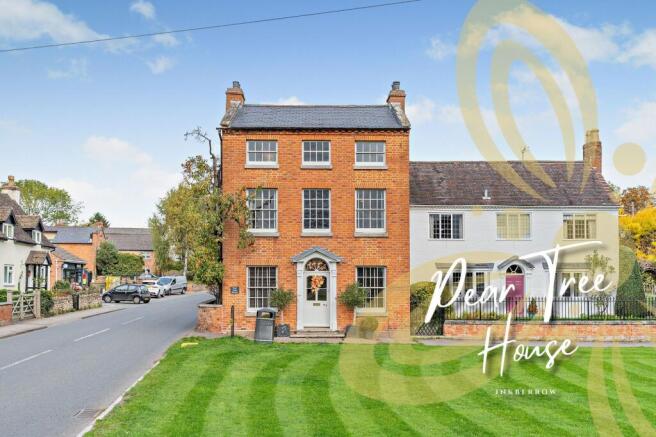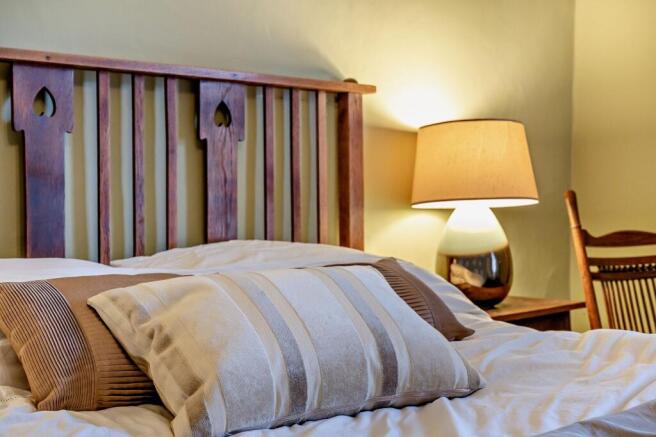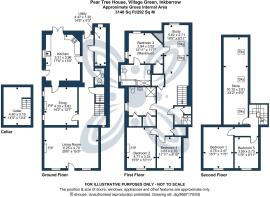Village Green, Inkberrow, WR7

- PROPERTY TYPE
Semi-Detached
- BEDROOMS
5
- BATHROOMS
2
- SIZE
3,140 sq ft
292 sq m
- TENUREDescribes how you own a property. There are different types of tenure - freehold, leasehold, and commonhold.Read more about tenure in our glossary page.
Freehold
Key features
- Prime village green position. Elevated and central, with direct views over Inkberrow’s green and walking distance to both village pubs.
- Grade II listed Georgian architecture. Early 19th-century red brick façade, slate roof, dentil cornice, and original sash windows.
- Expansive reception hall doubles as a sitting room with open fire and space for a pool table the true social heart of the home.
- Characterful snug with flagstone flooring, quarry-tiled hearth and brick herringbone fire surround ideal for a log burner.
- Bespoke kitchen with granite worktops, fitted cabinetry, French doors to patio, and a gas-fired range with electric ovens.
- Versatile first floor landing. Vaulted ceiling and exposed beams currently used as a study and movie den with potential for a projector setup.
- Five bedrooms and attic potential. Two top-floor bedrooms and accessible attic storage with scope for conversion (subject to consent).
- Principal suite with Travertine tiled en suite - bath, shower cubicle, built-in storage and stone finishes a luxurious retreat.
- Private rear garden & parking. Enclosed garden with central path to rear parking area and patio (previously approved for conservatory).
Description
Grade II listed Georgian home | 5 bedrooms | Village green setting
A landmark home in the heart of Inkberrow.
Pear Tree House is a striking three-storey Georgian residence, built in red brick and set proudly above the village green. Rich in character and period detail, the property features sash windows, a slate roof, and a central entrance framed by an open pediment and radially glazed fanlight, and now presents an exciting opportunity for renovation to enhance and restore its full potential.
The property is Grade II listed (Listing No. 1179848) and sits almost equi-distant between Inkberrow’s two pubs. Just across the road from the kitchen door is the village shop. It’s a location that blends heritage, community and convenience in a village famed for inspiring BBC Radio 4’s The Archers.
Ground Floor
From the green, the front door opens into a large reception hall generous enough to double as a sitting room, complete with an open fire and space for a pool table.
An inner hall leads to the central stairwell and a cosy snug with flagstone flooring, quarry-tiled hearth, and decorative brick herringbone fireplace.
At the far end of the house is the kitchen: bespoke cabinetry under black granite, flagstone floors, and French doors to the patio. There’s also a side door, a courtesy door to the snug, and a downstairs WC and utility room.
The cellar is accessed from the hall and offers further storage and potential.
First Floor
To the front are two bedrooms and a recently refurbished family shower room.
To the rear, the principal suite includes built-in storage and a travertine-finished en suite with bath and shower.
Centrally, a vaulted landing with exposed beams is spacious, characterful and versatile and has become a study and movie den.
Second Floor
Two further bedrooms sit beneath the eaves, with extensive attic storage that could (subject to Listed Building consent) be converted into additional accommodation.
Outside
The rear garden is private and enclosed, and has enhancing lighting and uplighting creating an enchanting evening ambience; there is a central path leading to the parking area. The patio once had planning permission for a conservatory a detail worth revisiting.
Location
Inkberrow is one of Worcestershire’s most sought-after villages known for its community spirit, beautiful countryside and excellent connectivity.
Village amenities: Shop, post office, two pubs, primary school, cricket club, village hall and regular events.
Schools: Inkberrow Primary (Ofsted Good), plus independent options including King's Worcester, Royal Grammar School Worcester, Bromsgrove School and Malvern College.
Transport: Worcester Parkway (20 mins), Redditch Station (25 mins), Birmingham Airport (45 mins).
Countryside: Surrounded by rolling hills, walking trails and bridleways.
What3Words: ///loads.accompoany.claim
Agents Note - The car charger is not included within the sale nor indeed are some of the light fittings or the Gas Range Cooker; please discuss with the agent when viewing.
N.B. Anti-Money Laundering Checks (AML)
Regulations require us to conduct identity and AML checks and gather information about every buyer's financial circumstances. These checks are essential in fulfilling our Customer Due Diligence obligations, which must be done before any property can be marked as sold subject to contract. The rules are set by law and enforced by trading standards. We will start these checks once you have made a provisionally agreeable offer on a property. The cost is £80 (exc. VAT). This fee covers the expense of obtaining relevant data and any necessary manual checks and monitoring. It's paid in advance via our onboarding system, Kotini, and is non-refundable.
Parking - Off street
- COUNCIL TAXA payment made to your local authority in order to pay for local services like schools, libraries, and refuse collection. The amount you pay depends on the value of the property.Read more about council Tax in our glossary page.
- Band: F
- LISTED PROPERTYA property designated as being of architectural or historical interest, with additional obligations imposed upon the owner.Read more about listed properties in our glossary page.
- Listed
- PARKINGDetails of how and where vehicles can be parked, and any associated costs.Read more about parking in our glossary page.
- Off street
- GARDENA property has access to an outdoor space, which could be private or shared.
- Private garden
- ACCESSIBILITYHow a property has been adapted to meet the needs of vulnerable or disabled individuals.Read more about accessibility in our glossary page.
- Ask agent
Energy performance certificate - ask agent
Village Green, Inkberrow, WR7
Add an important place to see how long it'd take to get there from our property listings.
__mins driving to your place
Get an instant, personalised result:
- Show sellers you’re serious
- Secure viewings faster with agents
- No impact on your credit score
Your mortgage
Notes
Staying secure when looking for property
Ensure you're up to date with our latest advice on how to avoid fraud or scams when looking for property online.
Visit our security centre to find out moreDisclaimer - Property reference 2f3ff1df-684d-4e11-a027-8d594b35945c. The information displayed about this property comprises a property advertisement. Rightmove.co.uk makes no warranty as to the accuracy or completeness of the advertisement or any linked or associated information, and Rightmove has no control over the content. This property advertisement does not constitute property particulars. The information is provided and maintained by Chartwell Noble, Covering Central England. Please contact the selling agent or developer directly to obtain any information which may be available under the terms of The Energy Performance of Buildings (Certificates and Inspections) (England and Wales) Regulations 2007 or the Home Report if in relation to a residential property in Scotland.
*This is the average speed from the provider with the fastest broadband package available at this postcode. The average speed displayed is based on the download speeds of at least 50% of customers at peak time (8pm to 10pm). Fibre/cable services at the postcode are subject to availability and may differ between properties within a postcode. Speeds can be affected by a range of technical and environmental factors. The speed at the property may be lower than that listed above. You can check the estimated speed and confirm availability to a property prior to purchasing on the broadband provider's website. Providers may increase charges. The information is provided and maintained by Decision Technologies Limited. **This is indicative only and based on a 2-person household with multiple devices and simultaneous usage. Broadband performance is affected by multiple factors including number of occupants and devices, simultaneous usage, router range etc. For more information speak to your broadband provider.
Map data ©OpenStreetMap contributors.




