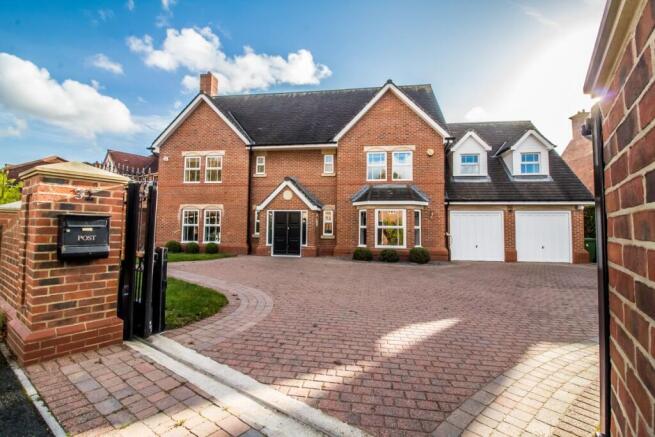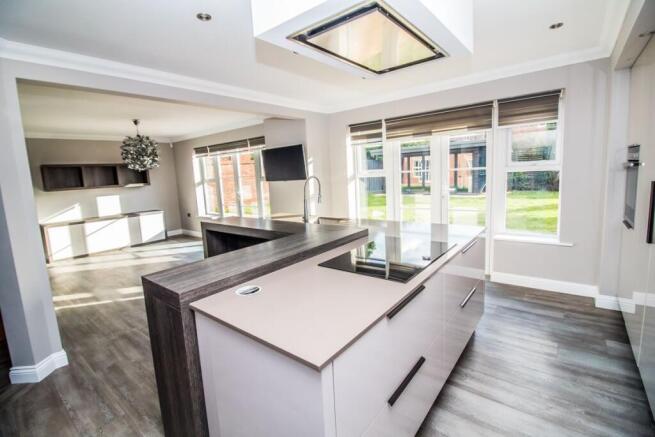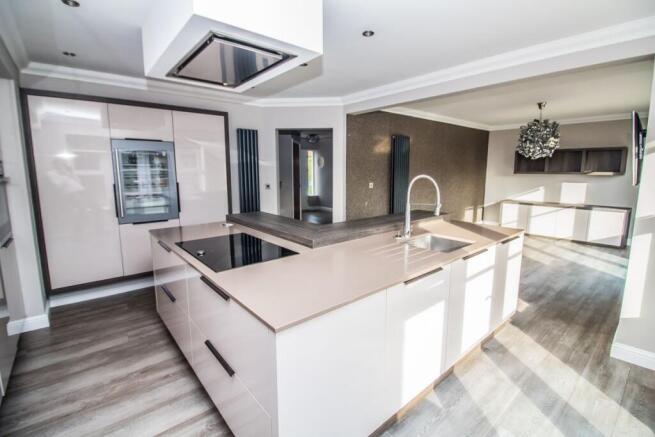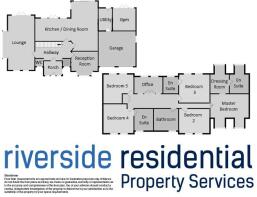
Bramhall Drive, High Generals Wood, Washington, NE38
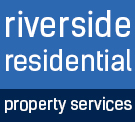
- PROPERTY TYPE
Detached
- BEDROOMS
5
- BATHROOMS
3
- SIZE
Ask agent
- TENUREDescribes how you own a property. There are different types of tenure - freehold, leasehold, and commonhold.Read more about tenure in our glossary page.
Freehold
Key features
- Stunning 5 Bedroom Detached Home
- Master Bedroom with En-Suite and Dressing Room
- Stunning Internal Decor
- Jaw Dropping Kitchen
- Home Office
- Home Gym
- Private Driveway and Double Garage
- NO ONWARD CHAIN!!
- Stunning Grounds
- Catchment Area For Excellent Local Schools
Description
Situated in the highly sought-after location of High Generals Wood, Riverside Residential are delighted to present this stunning and immaculate five-bedroom detached home. Set on a generous plot, the property boasts beautifully maintained private gardens.
Offered to the market with no onward chain!
This exceptional residence offers an ideal combination of space, luxury, and privacy - perfect for modern family living in one of the area's most prestigious developments.
This elegantly presented, double-fronted property offers spacious and contemporary family accommodation, finished to an exceptional standard throughout. The home features high-quality fixtures and fittings complemented by stylish designer décor. Numerous upgrades have been carried out, ensuring a high specification both inside and out.
High Generals Wood is an exclusive and prestigious residential development. It is regarded as one of the most sought-after residential locations in the North East of England - and it's not surprising when you take into account the idyllic setting, while still being located only one mile east of junction 63 of the A1(M) motorway, eight miles south-east of Newcastle upon Tyne, and nine miles north-east of Durham City. Chester-le-Street and Washington town centres are within close proximity, and Sunderland City Centre is located six miles to the east via the Washington Highway.
Entrance Hallway (15' 8" x 19' 8" (4.78m x 6m max))
The property opens into a grand and welcoming hallway, tastefully decorated in neutral tones with wood-effect flooring and a bespoke staircase rising to the first floor.
Ground Floor W/C
A modern downstairs W/C featuring a double-glazed privacy window, low-level W/C, vanity wash hand basin, neutral décor and wood-effect flooring.
Living Room (26' 3" x 13' 9" (8.0m x 4.18m))
A spacious and light-filled lounge featuring a contemporary media wall with an electric feature fire. Finished in a neutral décor with soft carpeted flooring, the room benefits from dual-aspect windows, including French doors to the rear, creating a bright and inviting space.
Kitchen (13' 1" x 28' 2" (4m x 8.58m) into dining area max)
Step into this stunning contemporary kitchen, finished to the highest standard with an extensive range of sleek high-gloss wall and floor units. Designed for both style and practicality, the space features a full suite of premium integrated appliances including an electric oven, hob with extractor, built-in microwave hidden behind a bespoke pantry-style cupboard, fridge/freezer, and an elegant wine fridge - perfect for entertaining.
At the centre of the room, a striking island with breakfast bar creates a beautiful focal point, complete with an inset sink and modern stainless-steel tap. Ideal for casual dining or social gatherings, it seamlessly blends functionality with sophistication.
The kitchen flows effortlessly into a generous open-plan dining area, continuing the modern colour palette and complemented by attractive wood-effect flooring. Double French doors open onto the rear garden, flooding the space with natural light and providing an easy transition to outdoor dining - perfect for hosting and relaxed evenings at home.
Utility Room
A continuation of the sleek and modern units installed in the kitchen, the utility area provides additional storage as well as ample space and plumbing for white goods, with a rear door giving access to the garden.
Reception Room (13' 1" x 12' 1" (4m x 3.68m))
A beautifully presented and welcoming reception room featuring a large bay window to the front aspect that fills the space with natural light. Finished in tasteful neutral décor and complemented by attractive wood-effect flooring, this room offers an ideal setting for both relaxing and entertaining.
Gym Room (10' x 11' 6" (3.05m x 3.50m))
A bright and inviting gym room, finished in a neutral and welcoming colour scheme. Mirrored walls enhance the sense of space, while French doors to the rear provide natural light and direct access to the garden, making it a versatile and motivating space for exercise or leisure.
First Floor Landing
A spacious and well-presented landing providing access to all bedrooms and the office. Decorated in a neutral colour scheme with soft carpeted flooring and featuring bespoke handrails that complement the staircase, creating a cohesive and stylish finish throughout.
Bedroom One
An outstanding master suite exuding luxury and elegance, decorated in a calming neutral palette. It features bespoke built-in wardrobes and a private dressing area, creating a sophisticated retreat. Double-glazed windows bathe the room in natural light, while the expansive private en-suite offers a spa-like experience, combining style, comfort, and ultimate convenience.
Dressing Room (12' 4" x 6' 5" (3.75m x 1.95m))
A spacious and elegant dressing room, thoughtfully designed with bespoke wardrobes to provide ample storage. Decorated in a neutral colour scheme and finished with soft carpeted flooring, this stylish space complements the master suite perfectly, offering both functionality and a luxurious feel.
Master En-Suite (9' 2" x 8' 11" (2.80m x 2.72m))
A stunning and spacious en-suite designed with luxury in mind, featuring a low-level W/C, his-and-hers sinks set into a contemporary wall-hung vanity unit, and a separate walk-in shower cubicle. Fully tiled walls and elegant tiled flooring complete the space, creating a sophisticated, spa-like retreat.
Bedroom Two (13' 6" plus wardrobes x 10' 11" (4.12m x 3.32m))
A generous double bedroom featuring fitted wardrobes and an integrated TV, blending style and functionality. Finished in a neutral colour scheme with soft carpeted flooring, the room offers a comfortable and versatile space, ideal for rest and relaxation.
Bedroom Three (13' 7" x 11' 8" (4.13m x 3.56m))
An impressive and spacious double bedroom featuring bespoke fitted wardrobes and an integrated TV, combining style with practicality. Decorated in a soothing neutral palette and finished with plush carpeted flooring, this elegant room offers a serene and versatile retreat, perfect for both relaxation and modern living.
Bedroom Three En-Suite (7' 6" x 3' 10" (2.28m x 1.18m) max into shower)
A contemporary bathroom featuring an enclosed double walk-in shower cubicle, a pedestal hand basin, and a low-level W/C. Finished with fully tiled walls, wood-effect flooring, and a heated towel rail, the room also benefits from a double-glazed privacy window, combining style, practicality, and modern comfort.
Office/Study (9' 11" x 8' 6" (3.03m x 2.58m))
An elegant and spacious home office featuring a double window that overlooks the rear of the property and fills the room with natural light. Decorated in a soothing neutral palette and finished with plush carpeted flooring, this sophisticated space offers an inspiring and comfortable environment - perfect for productive work or study.
Bedroom Four (13' 6" x 12' (4.12m x 3.65m) max)
A spacious and well-appointed double bedroom featuring fitted wardrobes, a dressing table, and an integrated TV for modern convenience. Decorated in a calming neutral colour scheme and finished with stylish wood-effect flooring, the room combines functionality with elegance, creating a versatile and inviting retreat.
Bedroom Four En-Suite
A contemporary and well-appointed bathroom featuring an enclosed double walk-in shower cubicle, a sleek vanity wash hand basin, and a low-level W/C. Fully tiled walls, wood-effect flooring, and a heated towel rail add both style and practicality, while a double-glazed privacy window ensures natural light and comfort.
Bedroom Five (13' 6" x 10' 1" (4.12m x 3.08m))
A generously proportioned double bedroom, thoughtfully designed with fitted wardrobes, a dressing table, and an integrated TV for convenience and modern living. Finished in a soothing neutral colour scheme with soft carpeted flooring, this elegant room provides a versatile and comfortable retreat.
Family Bathroom (8' 11" x 8' 11" (2.72m x 2.72m) max)
A generously proportioned family bathroom boasting a luxurious four-piece suite, including an oversized bath, a sleek walk-in shower cubicle, a contemporary wall-hung wash hand basin, and a low-level W/C. Fully tiled walls and elegant tiled flooring complete the space, creating a sophisticated, spa-like atmosphere perfect for relaxation.
External
To the front of the house, a stunning electric gate allows entry to a large block-paved driveway with access for multiple vehicles, as well as a low-maintenance garden mostly laid to lawn with mature borders.
To the rear, a fully enclosed garden is mostly laid to lawn, featuring a central hot tub with a rising cover.
Council Tax Band: Band G (Sunderland Council)
Tenure: Freehold
- COUNCIL TAXA payment made to your local authority in order to pay for local services like schools, libraries, and refuse collection. The amount you pay depends on the value of the property.Read more about council Tax in our glossary page.
- Band: G
- PARKINGDetails of how and where vehicles can be parked, and any associated costs.Read more about parking in our glossary page.
- Garage,Driveway,Off street
- GARDENA property has access to an outdoor space, which could be private or shared.
- Front garden,Enclosed garden,Rear garden
- ACCESSIBILITYHow a property has been adapted to meet the needs of vulnerable or disabled individuals.Read more about accessibility in our glossary page.
- Ask agent
Bramhall Drive, High Generals Wood, Washington, NE38
Add an important place to see how long it'd take to get there from our property listings.
__mins driving to your place
Get an instant, personalised result:
- Show sellers you’re serious
- Secure viewings faster with agents
- No impact on your credit score
About Riverside Residential Property Services, Washington
21a Lowthian Terrace, Columbia, Washington, Tyne and Wear, NE38 7BA


Your mortgage
Notes
Staying secure when looking for property
Ensure you're up to date with our latest advice on how to avoid fraud or scams when looking for property online.
Visit our security centre to find out moreDisclaimer - Property reference RS2919. The information displayed about this property comprises a property advertisement. Rightmove.co.uk makes no warranty as to the accuracy or completeness of the advertisement or any linked or associated information, and Rightmove has no control over the content. This property advertisement does not constitute property particulars. The information is provided and maintained by Riverside Residential Property Services, Washington. Please contact the selling agent or developer directly to obtain any information which may be available under the terms of The Energy Performance of Buildings (Certificates and Inspections) (England and Wales) Regulations 2007 or the Home Report if in relation to a residential property in Scotland.
*This is the average speed from the provider with the fastest broadband package available at this postcode. The average speed displayed is based on the download speeds of at least 50% of customers at peak time (8pm to 10pm). Fibre/cable services at the postcode are subject to availability and may differ between properties within a postcode. Speeds can be affected by a range of technical and environmental factors. The speed at the property may be lower than that listed above. You can check the estimated speed and confirm availability to a property prior to purchasing on the broadband provider's website. Providers may increase charges. The information is provided and maintained by Decision Technologies Limited. **This is indicative only and based on a 2-person household with multiple devices and simultaneous usage. Broadband performance is affected by multiple factors including number of occupants and devices, simultaneous usage, router range etc. For more information speak to your broadband provider.
Map data ©OpenStreetMap contributors.
