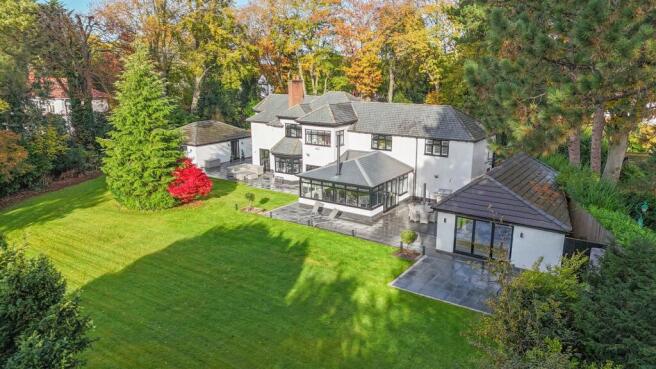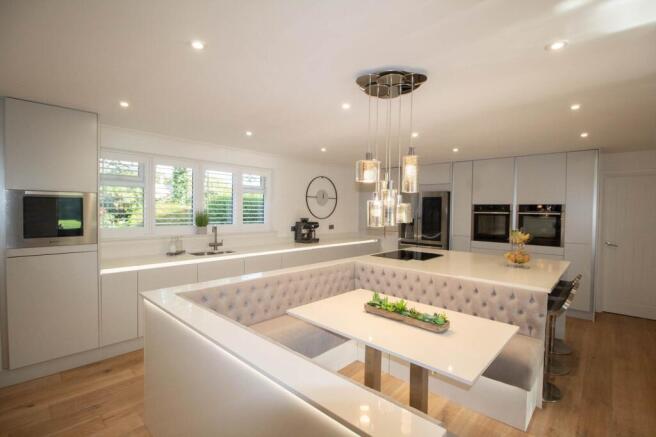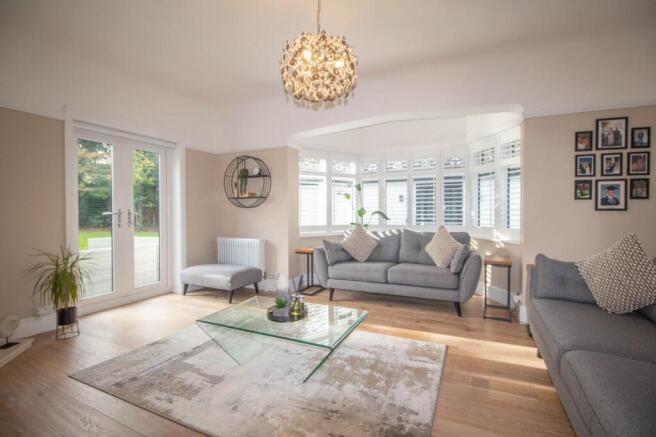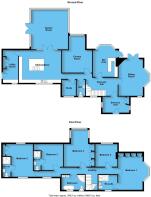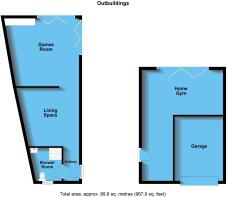
Berwick Road, Little Sutton

- PROPERTY TYPE
Detached
- BEDROOMS
5
- BATHROOMS
4
- SIZE
4,050 sq ft
376 sq m
- TENUREDescribes how you own a property. There are different types of tenure - freehold, leasehold, and commonhold.Read more about tenure in our glossary page.
Freehold
Key features
- Easy Access To Shops & Facilities
- Fully Refurbished & Modernised
- Substantial Mature Gardens & Grounds
- Very High Standard Of Finish
- Exceptional Detached Home In Secluded Plot
- Five Double Bedrooms & Four Bath/Shower Rooms
- Home Gym
- Annexe With Games Room
- Large Driveway & Garage
Description
You can initially view this property from the comfort of your own home using our 3D Tour facility. Simply click on the 'virtual tour' tab and you will be taken to the property where you can wander around at your leisure. If you like what you see, why not contact us, and book a real physical viewing at a time which suits.
The house has been completely renovated and transformed to create a stunning modern family home. With carefully designed reception spaces and generous proportions throughout it offers prospective buyers an exciting opportunity to acquire their dream home. The property has spectacular kerb appeal with splayed entrance and generous driveway. The property has over 3000 sq ft of accommodation in the main house along with a garage block containing a home gym and a detached annexe block with games room. The grounds are mature and provide private and sheltered outside space.
The standard of finish is immediately apparent upon entering the property with an entrance hall and impressive staircase hall. There are four separate reception rooms providing the perfect balance of formal living space and modern open plan living/dining completed by a cinema room and separate bar area. There is also a home office, downstairs w.c and utility room. The focal point of the house is an immaculate modern kitchen with large island unit and built-in dining booth. The kitchen is a fine example of modern contemporary styling with all the practicalities required in a family home. This space open into a well proportioned garden room/lounge with commanding views of the grounds.
At first floor level there are five double bedrooms, three of which are en-suite, along with an impressive family bathroom. All five bedrooms enjoy views of the rear garden and are well proportioned. Added to the accommodation in the main house there is a detached annexe block which has a living room (could be utilised as a bedroom), shower room and incredible games room with dual aspect to the garden via glazed bi-folding doors. There is also a home gym within the garage block which opens out to the garden.
Little Sutton, located on the Wirral Peninsula, is a charming and well-connected village that blends a friendly community atmosphere with convenient access to nearby towns and cities. The area offers a range of local amenities including shops, cafés, restaurants and good schooling, making it ideal for families and professionals alike. Excellent transport links, via both road and rail, providing easy travel to Chester, Liverpool and the wider North West region.
Council Tax Band: G
Tenure: Freehold
Entrance Hall
w: 12' 10" x l: 7' 8" (w: 3.91m x l: 2.34m)
Reception Hall
w: 15' 1" x l: 8' 10" (w: 4.6m x l: 2.69m)
Sitting Room
w: 15' 7" x l: 17' 9" (w: 4.75m x l: 5.41m)
Measurements are into bay window
Open Plan Kitchen & Dining Space
w: 20' 4" x l: 15' 10" (w: 6.2m x l: 4.83m)
Garden Room
w: 17' 1" x l: 19' 4" (w: 5.21m x l: 5.89m)
Cinema Room
w: 14' 6" x l: 17' 10" (w: 4.42m x l: 5.44m)
Measurements are maximum.
Study
w: 6' 8" x l: 7' 11" (w: 2.03m x l: 2.41m)
Utility
w: 7' 4" x l: 15' 9" (w: 2.24m x l: 4.8m)
WC
Living Room
w: 11' 10" x l: 17' (w: 3.61m x l: 5.18m)
Bar & Seating Area. Measurements into bay window.
FIRST FLOOR:
Bedroom One
w: 15' 10" x l: 15' 8" (w: 4.83m x l: 4.78m)
Measurements exclude wardrobes and are into bay window
En-suite
w: 8' 7" x l: 7' 2" (w: 2.62m x l: 2.18m)
Bedroom Two
w: 11' 5" x l: 15' 10" (w: 3.48m x l: 4.83m)
Measurements are maximum and excludes wardrobes.
En-suite
w: 3' 5" x l: 9' 7" (w: 1.04m x l: 2.92m)
Bedroom Three
w: 10' 4" x l: 12' 7" (w: 3.15m x l: 3.84m)
En-suite
w: 3' 2" x l: 9' (w: 0.97m x l: 2.74m)
Bedroom Four
w: 12' 10" x l: 18' 1" (w: 3.91m x l: 5.51m)
Measurements into bay window
Bedroom Five
w: 10' 7" x l: 11' (w: 3.23m x l: 3.35m)
Bathroom
w: 11' 4" x l: 7' 5" (w: 3.45m x l: 2.26m)
DETACHED OUTBUILDING
Games Room
w: 17' 1" x l: 15' 5" (w: 5.21m x l: 4.7m)
Measurements are maximum.
Lounge
w: 14' 4" x l: 13' 5" (w: 4.37m x l: 4.09m)
Measurements are maximum.
Shower Room
w: 7' 6" x l: 7' 6" (w: 2.29m x l: 2.29m)
Measurements are maximum.
GARAGE BLOCK
Garage
w: 9' 5" x l: 14' 11" (w: 2.87m x l: 4.55m)
Home Gym
w: 18' 5" x l: 25' 3" (w: 5.61m x l: 7.7m)
Measurements are maximum.
Council Tax Band
Using Gov.uk online information we are advised that the council tax band is: G
Stamp Duty Land Tax
Calculated at the asking price and purchased as a main residence the Stamp Duty Land Tax due will be £53,750
Please Note:
Fearnalls is a trading name of Chester Estate Agents Limited who hereby give notice to anyone reading these particulars that:
(i) These particulars do not constitute part of an offer or contract.
(ii) These particulars and any pictures or plans represent the opinion of the author, excluding vendor comments, and are given in good faith for guidance only and must not be construed as statement of fact.
(iii) Nothing in these particulars shall be deemed a statement that the property is in good condition otherwise. We have not carried out any structural survey of the property and have not tested the services, appliances or specified fittings.
(iv) Vendor comments are made directly by the seller and cannot be relied upon as a statement of fact.
(v) You are advised to check the availability of a property prior to any viewing. Any expense incurred is the sole responsibility of the buyer.
Brochures
Brochure- COUNCIL TAXA payment made to your local authority in order to pay for local services like schools, libraries, and refuse collection. The amount you pay depends on the value of the property.Read more about council Tax in our glossary page.
- Band: G
- PARKINGDetails of how and where vehicles can be parked, and any associated costs.Read more about parking in our glossary page.
- Garage,Driveway
- GARDENA property has access to an outdoor space, which could be private or shared.
- Front garden,Rear garden
- ACCESSIBILITYHow a property has been adapted to meet the needs of vulnerable or disabled individuals.Read more about accessibility in our glossary page.
- Ask agent
Berwick Road, Little Sutton
Add an important place to see how long it'd take to get there from our property listings.
__mins driving to your place
Get an instant, personalised result:
- Show sellers you’re serious
- Secure viewings faster with agents
- No impact on your credit score
Your mortgage
Notes
Staying secure when looking for property
Ensure you're up to date with our latest advice on how to avoid fraud or scams when looking for property online.
Visit our security centre to find out moreDisclaimer - Property reference RS0721. The information displayed about this property comprises a property advertisement. Rightmove.co.uk makes no warranty as to the accuracy or completeness of the advertisement or any linked or associated information, and Rightmove has no control over the content. This property advertisement does not constitute property particulars. The information is provided and maintained by Fearnalls, Chester. Please contact the selling agent or developer directly to obtain any information which may be available under the terms of The Energy Performance of Buildings (Certificates and Inspections) (England and Wales) Regulations 2007 or the Home Report if in relation to a residential property in Scotland.
*This is the average speed from the provider with the fastest broadband package available at this postcode. The average speed displayed is based on the download speeds of at least 50% of customers at peak time (8pm to 10pm). Fibre/cable services at the postcode are subject to availability and may differ between properties within a postcode. Speeds can be affected by a range of technical and environmental factors. The speed at the property may be lower than that listed above. You can check the estimated speed and confirm availability to a property prior to purchasing on the broadband provider's website. Providers may increase charges. The information is provided and maintained by Decision Technologies Limited. **This is indicative only and based on a 2-person household with multiple devices and simultaneous usage. Broadband performance is affected by multiple factors including number of occupants and devices, simultaneous usage, router range etc. For more information speak to your broadband provider.
Map data ©OpenStreetMap contributors.
