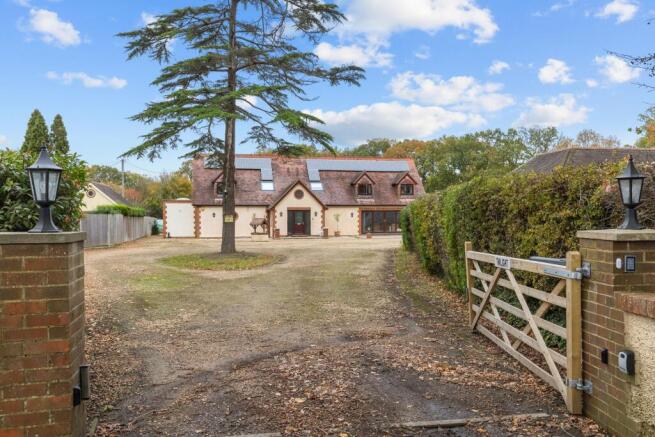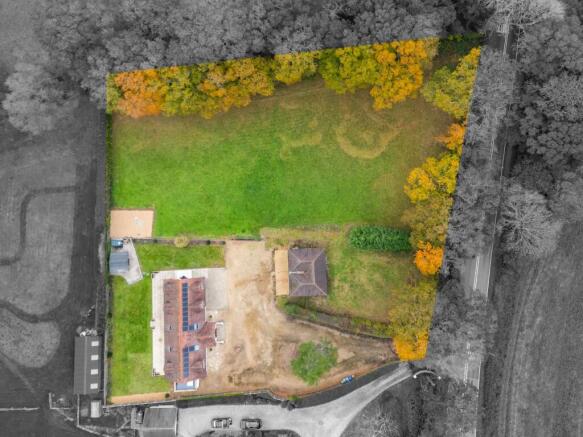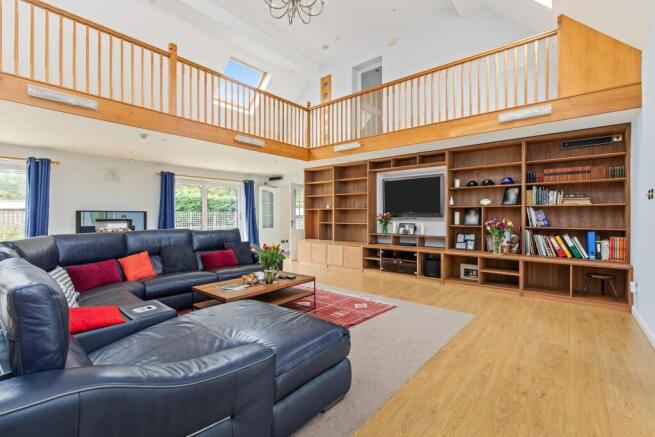4 bedroom detached house for sale
Five Oaks Road, Slinfold, RH13

- PROPERTY TYPE
Detached
- BEDROOMS
4
- BATHROOMS
3
- SIZE
3,283 sq ft
305 sq m
- TENUREDescribes how you own a property. There are different types of tenure - freehold, leasehold, and commonhold.Read more about tenure in our glossary page.
Freehold
Key features
- 4/5 bedrooms with optional downstairs bedroom suite
- Flexible and spacious detached house of 3,197 sq ft
- Impressive principal bedroom suite and vaulted sitting room
- Large driveway and garaging with potential
- 1.40 acre plot providing a secure environment and option to build upon
- No onward chain
- Prime position within easy reach of schooling, transport links, walks and shopping facilities
- Well proportioned kitchen/dining room and utility
- Solar panels commanding an income from the grid
Description
Guide price £1,150,000 - £1,250,000
An exceptionally versatile and spacious 4 bedroom detached house of 3,197 sq ft with optional downstairs bedroom suite, large driveway, garaging, occupying a hugely private and secure 1.40 acre plot and offered to the market with no onward chain.
The property offers some fantastic country views and is situated in a prime location, within striking distance of highly regarded schools, major transport links, shopping facilities and beautiful country walks.
The accommodation comprises: impressive glazed entrance porch which flows into a spectacular 24’9 × 24’9 vaulted sitting room with bespoke Walnut book/display cabinet, feature fire and 2 sets of sliding doors onto the garden.
Doors lead into a family room/bedroom with French doors on the large patio and recently re-modelled en suite wet room with bathing an showering option.
A dressing room with fitted wardrobes also provides access into the plant room and airing cupboard.
A pair of doors lead into the great sized 24’9 × 24’9 kitchen/dining room with tiled floor, doors to front and rear is fitted with an attractive range of units, and integrated appliances that include oven, hob, extractor, fridge/freezer and dishwasher.
A cloakroom and separate utility room with sliding doors and door to side provides space for domestic appliances.
The Oak staircase leads to the impressive mezzanine landing with 4 sets of black-out Velux windows (2 remote control operated) overlooks the sitting room and provides eaves storage.
To one wing is a super sized double aspect principal bedroom (formerly 2 separate rooms) is equipped with fitted wardrobes and AC unit. An inner hallway leads into the optional bedroom/study/cot room and well proportioned bath/shower room. A door provides instant access to the balcony which enjoys some fine views over the adjoining garden and farmland to the front.
To the opposite flank there are 2 good sized double bedrooms (one with fitted storage) and modern family bathroom.
Benefits include double glazed windows, oil fired central heating to radiators to first floor accommodation (boiler located in the utility room and serviced by an 1800 litre tank), under floor heating to the ground floor, megaflo water system and solar panels which feed into the grid and provides an income.
The property is approached via a set of remote controlled security gates, leading to the driveway with feature well and lighting and provides ample parking for multiple vehicles.
The 25’3 × 15’8 and 25’3 × 15’5 (795 sq ft) garaging with power and electric up and over door has great potential to convert into an annex, office or gym.
The 1.40 acre plot is a particular feature and offers an excellent degree of privacy. The (0.54 acre to include driveway) formal garden is lawned with stocked border and newly laid and expansive paved patio.
A 0.86 acre lawned paddock with established permitter to 2 sides lends itself for a swimming pool, tennis court or even a pony. Three is great potential to separate this from the main house and build a number of houses subject to planning permission.
Disclaimer
In accordance with the requirements of the Anti Money Laundering Act 2022, Mansell McTaggart Horsham Ltd. mandates that prospective purchaser(s) who have an offer accepted on one of our properties undergo identification verification. To facilitate this, we utilise MoveButler, an online platform for identity verification. The cost for each identification check is £35, including VAT charged by MoveButler at the point of onboarding, per individual (or company) listed as a purchaser in the memorandum of sale. This fee is non-refundable, regardless of the circumstances.
Brochures
Property Brochure- COUNCIL TAXA payment made to your local authority in order to pay for local services like schools, libraries, and refuse collection. The amount you pay depends on the value of the property.Read more about council Tax in our glossary page.
- Band: G
- PARKINGDetails of how and where vehicles can be parked, and any associated costs.Read more about parking in our glossary page.
- Yes
- GARDENA property has access to an outdoor space, which could be private or shared.
- Yes
- ACCESSIBILITYHow a property has been adapted to meet the needs of vulnerable or disabled individuals.Read more about accessibility in our glossary page.
- Ask agent
Energy performance certificate - ask agent
Five Oaks Road, Slinfold, RH13
Add an important place to see how long it'd take to get there from our property listings.
__mins driving to your place
Get an instant, personalised result:
- Show sellers you’re serious
- Secure viewings faster with agents
- No impact on your credit score
Your mortgage
Notes
Staying secure when looking for property
Ensure you're up to date with our latest advice on how to avoid fraud or scams when looking for property online.
Visit our security centre to find out moreDisclaimer - Property reference a0e89c1d-c295-454e-a17a-13ae45501a3b. The information displayed about this property comprises a property advertisement. Rightmove.co.uk makes no warranty as to the accuracy or completeness of the advertisement or any linked or associated information, and Rightmove has no control over the content. This property advertisement does not constitute property particulars. The information is provided and maintained by Mansell McTaggart, Horsham. Please contact the selling agent or developer directly to obtain any information which may be available under the terms of The Energy Performance of Buildings (Certificates and Inspections) (England and Wales) Regulations 2007 or the Home Report if in relation to a residential property in Scotland.
*This is the average speed from the provider with the fastest broadband package available at this postcode. The average speed displayed is based on the download speeds of at least 50% of customers at peak time (8pm to 10pm). Fibre/cable services at the postcode are subject to availability and may differ between properties within a postcode. Speeds can be affected by a range of technical and environmental factors. The speed at the property may be lower than that listed above. You can check the estimated speed and confirm availability to a property prior to purchasing on the broadband provider's website. Providers may increase charges. The information is provided and maintained by Decision Technologies Limited. **This is indicative only and based on a 2-person household with multiple devices and simultaneous usage. Broadband performance is affected by multiple factors including number of occupants and devices, simultaneous usage, router range etc. For more information speak to your broadband provider.
Map data ©OpenStreetMap contributors.







