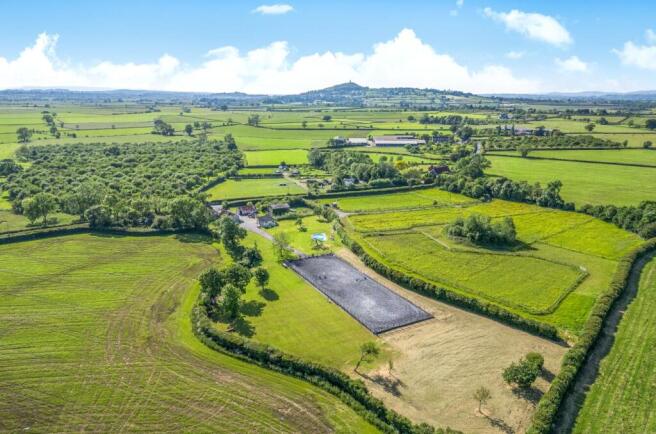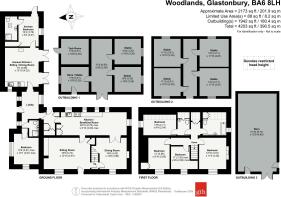
Woodlands, Glastonbury, Somerset, BA6

- PROPERTY TYPE
Detached
- BEDROOMS
6
- BATHROOMS
3
- SIZE
Ask agent
- TENUREDescribes how you own a property. There are different types of tenure - freehold, leasehold, and commonhold.Read more about tenure in our glossary page.
Freehold
Key features
- A most attractive Grade II Listed detached farmhouse
- Four to five bedrooms
- Additional adjoining one to two bedroom annexe/holiday let
- Two reception rooms
- Set in 8.25 acres including paddocks and beautiful gardens
- 60m x 20m all-weather manège
- Several outbuildings including Dutch barn stable block
- Small hamlet in between West Pennard and Baltonsborough
- Close to Millfield Prep and Senior Schools
- Viewings highly recommended
Description
DESCRIPTION
Upon entering the property at the side, a door opens into an entrance lobby, which could, if desired, form part of the integral annexe. The lobby leads through to a double bedroom with its own shower room, offering flexibility to be included within the annexe, making it two double bedrooms and two shower rooms.
A door to the left of the hall then continues into the main part of the annexe, a fabulous open-plan kitchen/sitting/dining room. This comfortable reception space has a vaulted ceiling and two sets of French doors opening out to the terrace and letting in lots of natural light. Beyond, there is another double bedroom with an en-suite shower room and separate external access, allowing for the annexe to be self-contained. Currently utilised as an extremely popular holiday let, this versatile part of the property provides a fantastic side income. For those with older children or dependent relatives, the contemporary and sympathetically restored annexe offers the perfect space.
An inner hall, also with an external door to the side, incorporates a series of built-in storage cupboards and leads through to the kitchen/breakfast room. A dual-aspect room finished in a traditional farmhouse style; the kitchen is fitted with a range of matching floor and wall units with exposed beams and an island. Included in the sale is an electric Aga (cooking only) and a more conventional integrated electric oven and a Miele Induction hob for everyday use. There is also an integrated dishwasher, space for a freestanding fridge/freezer and useful pantry cupboards.
At the front of the original house are two well-proportioned reception rooms, both with exposed beams, flagstone floors and fireplaces with inset wood-burning stoves. The rooms located at the front of the house (on both floors) all have the most remarkable Yorkshire sliding sash windows – a unique feature.
On the first floor, there are four light and airy bedrooms and a tastefully presented family bathroom. The bedroom at the rear has the advantage of its own WC and wash hand basin.
OUTSIDE
Occupying extensive and well-maintained grounds extending to 8.25 acres, Holly Tree Farm is an ideal home for those seeking a property for equestrian use, purchasers requiring land for other animals, or indeed those who simply seek space around them. A gated driveway from Woodlands Road opens into a stone-chipped driveway, which provides off-road parking for many vehicles in two areas.
The house is surrounded by well-tended gardens with established borders, mainly laid to lawns with mature trees, shrubs and plants. Sunshine can be enjoyed throughout the day and into the evening. The semi-rural position of this delightful period home affords plenty of privacy, as well as ample space for families with children. In addition, the gardens are perfect for outdoor dining and entertaining, with a large patio terrace at the rear of the house providing an ideal seating area.
OUTBUILDINGS & EQUESTRIAN
The property benefits from a wide range of useful outbuildings, which include a substantial Dutch barn measuring in excess of 30ft. This impressive outbuilding provides four spacious stables with mains electricity and water connection. There is a second stable block currently used as a tack room and store, also with mains electricity and water connection. Moreover, there is a corrugated barn offering lots of room for secure storage and scope for other uses in the future, subject to gaining the necessary consents.
In the corner of the northwestern boundary is a further gated vehicular access, which leads to the majority of the land and provides an independent access to the stable blocks, should this be required. The land has been separated into individual paddocks, securely enclosed by post and rail fencing with a level track access. This section of the property also includes a large pond. A fully enclosed, all-weather 60m x 20m rubber and sand manège is located close to the paddocks.
PLANNING PERMISSION
There is an active planning permission in place (ref: 110273/14) for a single-storey extension on the southern side of the property. This additional reception room would adjoin the existing kitchen via a new lobby and have access out to the garden.
There is lapsed planning permission to convert the corrugated barn on the north side of the house into a detached stone barn for storage. Furthermore, the now lapsed planning granted permission for the two stable blocks and barn to form an extended ‘American style’ eight stable block with a WC, office and tack room, as well as a new pole barn. A purchaser could reapply for planning permission, should they desire.
ADDITIONAL EQUESTRIAN INFORMATION
There are numerous venues across the county which provide an extensive range of both affiliated and unaffiliated competitions and training opportunities. These include Kings Sedgemoor Equestrian Centre (11 miles), Mendip Plains (15 miles), Badgworth Arena (16 miles), Stretcholt Equestrian Centre (19 miles), Chard Equestrian (28 miles) and Pontispool (34 miles). There are also some excellent Pony Clubs and Riding Clubs in the area.
SERVICES & OUTGOINGS
We understand that mains electricity and water are connected to the property. Private drainage – Water Treatment Plant. Oil-fired boiler for central heating and hot water. Council Tax Band: G
SITUATION
Woodlands is a small, semi-rural hamlet located just three miles southeast of Glastonbury, between the sought-after villages of West Pennard and Baltonsborough.
West Pennard is well known for its highly regarded primary school and other local facilities including a village hall, church and a fantastic pub.
The thriving village of Baltonsborough also offers a village shop, a pub, a church, an active village hall (which hosts a wide variety of weekly activities and events) and a primary school. In addition, there is a village play park only 1.5 miles from the property. The market town of Glastonbury is known for the Tor - its most iconic landmark. Steeped in history, medieval Glastonbury is a designated conservation area that clusters around the evocative ruins of the Abbey. The town offers a wide variety of amenities with a bustling High Street, an eclectic variety of independent shops, as well as two major supermarkets and other well-known branded stores. There is schooling to cater for infants through to secondary, with higher education available at nearby Strode College in Street. The property is ideally located for both Millfield Prep and Senior Schools, which are both within easy reach.
Transport links are excellent, with easy access to the M5 (J24) approx. 17 miles and at Castle Cary, mainline trains run to London Paddington in under two hours.
Brochures
Particulars- COUNCIL TAXA payment made to your local authority in order to pay for local services like schools, libraries, and refuse collection. The amount you pay depends on the value of the property.Read more about council Tax in our glossary page.
- Band: G
- PARKINGDetails of how and where vehicles can be parked, and any associated costs.Read more about parking in our glossary page.
- Garage,Driveway,Off street
- GARDENA property has access to an outdoor space, which could be private or shared.
- Yes
- ACCESSIBILITYHow a property has been adapted to meet the needs of vulnerable or disabled individuals.Read more about accessibility in our glossary page.
- Ask agent
Energy performance certificate - ask agent
Woodlands, Glastonbury, Somerset, BA6
Add an important place to see how long it'd take to get there from our property listings.
__mins driving to your place
Get an instant, personalised result:
- Show sellers you’re serious
- Secure viewings faster with agents
- No impact on your credit score
Your mortgage
Notes
Staying secure when looking for property
Ensure you're up to date with our latest advice on how to avoid fraud or scams when looking for property online.
Visit our security centre to find out moreDisclaimer - Property reference WEL210014. The information displayed about this property comprises a property advertisement. Rightmove.co.uk makes no warranty as to the accuracy or completeness of the advertisement or any linked or associated information, and Rightmove has no control over the content. This property advertisement does not constitute property particulars. The information is provided and maintained by Greenslade Taylor Hunt, Wells. Please contact the selling agent or developer directly to obtain any information which may be available under the terms of The Energy Performance of Buildings (Certificates and Inspections) (England and Wales) Regulations 2007 or the Home Report if in relation to a residential property in Scotland.
*This is the average speed from the provider with the fastest broadband package available at this postcode. The average speed displayed is based on the download speeds of at least 50% of customers at peak time (8pm to 10pm). Fibre/cable services at the postcode are subject to availability and may differ between properties within a postcode. Speeds can be affected by a range of technical and environmental factors. The speed at the property may be lower than that listed above. You can check the estimated speed and confirm availability to a property prior to purchasing on the broadband provider's website. Providers may increase charges. The information is provided and maintained by Decision Technologies Limited. **This is indicative only and based on a 2-person household with multiple devices and simultaneous usage. Broadband performance is affected by multiple factors including number of occupants and devices, simultaneous usage, router range etc. For more information speak to your broadband provider.
Map data ©OpenStreetMap contributors.





