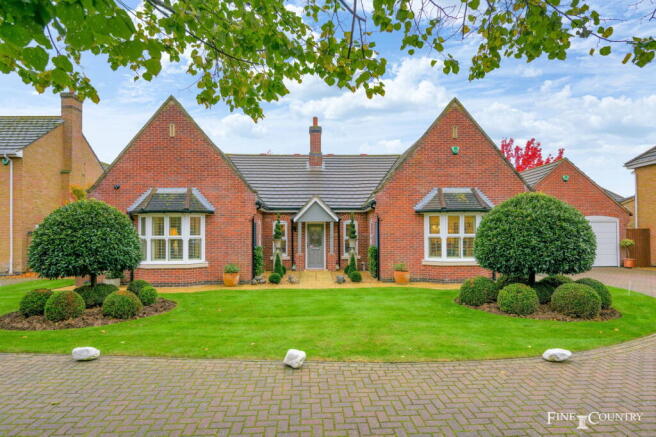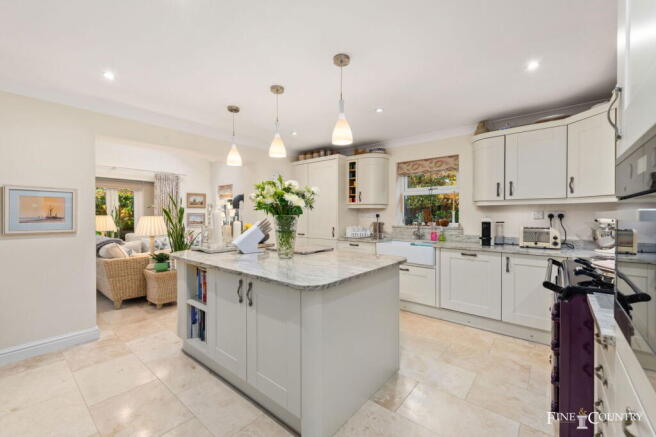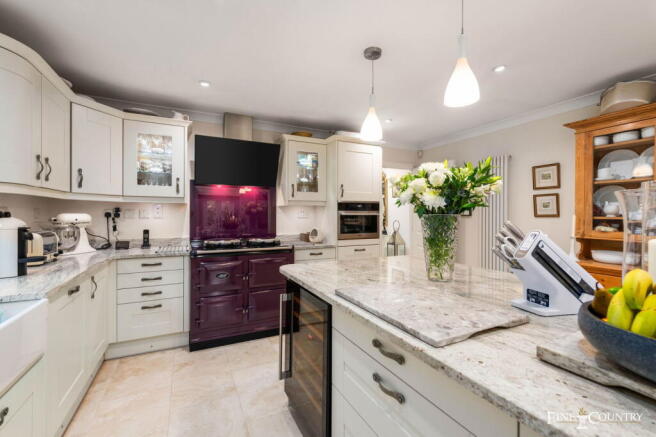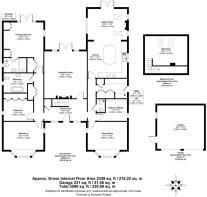Spalding

- PROPERTY TYPE
Detached Bungalow
- BEDROOMS
4
- BATHROOMS
2
- SIZE
2,349 sq ft
218 sq m
- TENUREDescribes how you own a property. There are different types of tenure - freehold, leasehold, and commonhold.Read more about tenure in our glossary page.
Freehold
Key features
- A Luxurious, Well-Appointed Bungalow with Mezzanine Floor on a Private Road
- Accessibility to Facilities & Amenities with Johnson Hospital Across Pinchbeck Road
- Fully Upgraded By Present Owners, Offering Superb Specification Throughout
- Entrance Hallway, Reception Room, Dining Room, Kitchen, Garden Room, Utility Room
- Four Bedrooms, One Family Bathroom and En Suite to The Principal Bedroom
- Mezzanine Floor Provides Space for Additional Reception Room, Study or Bedroom
- Highly Attractive, Mature Landscaped Front and Rear Gardens with Patio Terrace
- Block Paved Driveway, Off-Road Parking and Detached Double Garage
- Total Accommodation Extends to Approximately 2349 Sq.Ft.
Description
Tucked away on a quiet private road on the edge of Spalding, 3 Rowan Way is a beautifully presented bungalow that combines contemporary comfort with classic style. Built in 2000 and thoughtfully upgraded by the current owners, it offers generous, flexible accommodation, light-filled living spaces and landscaped gardens that enjoy the best of the afternoon sun.
Approached through a private drive, the property has an attractive façade framed by shaped planting and a neatly designed front garden. The current owners, both keen gardeners, have created a smart layout of bays, box and seasonal colour that brings structure and charm all year round. Past the double garage and ample parking, the centrally set front door opens to an interior that immediately feels calm, elegant and welcoming.
Inside, the layout is arranged for easy, predominantly lateral living, with a natural sense of flow between rooms and a strong connection to the outside. Every main room along the rear elevation opens directly to the garden, filling the home with light and allowing the outside space to be enjoyed from morning to evening. Even the utility room has its own separate door to the garden, perfect after dog walks or outdoor jobs, so boots and paws can be cleaned up without coming through the house.
At the heart of the home is a superb open-plan kitchen and garden room, reconfigured and extended by the current owners about four years ago. The two areas connect seamlessly, yet each has its own atmosphere. The kitchen has been designed with both form and function in mind, fitted with high-quality appliances and space for an Aga. There is a Miele steam oven, a full-height Neff larder fridge, a wine cooler beneath the central island and two Bosch dishwashers set either side of the sink for convenience. The finishes are refined and timeless, giving the space a sense of warmth and quality that suits both everyday living and entertaining.
The adjoining garden room is where the owners spend much of their time. It is a light-filled extension with solar-powered rooflights that open at the touch of a button and close automatically if it rains. Matching pendant lights echo those in the kitchen, while wide doors open to the garden so that in the warmer months the whole space can be enjoyed as one. This is very much the social heart of the home, perfect for relaxed suppers or quiet mornings looking out to the lawn and planting beyond.
A notable feature of the property is the high-quality Italian Travertine flooring throughout the hallway, kitchen, and garden room, creating a seamless flow and sense of connection between the spaces.
A formal dining room provides a more traditional setting for entertaining, while the main reception room offers space to unwind in comfort. Here, a stylish gas-effect log burner brings both warmth and atmosphere, and French doors open to the garden, letting in plenty of light. The interiors are well considered, combining practicality with understated elegance.
There are four bedrooms in total, offering flexibility for different lifestyles. The principal bedroom, fitted with bespoke Hammonds furniture from John Lewis, has an en suite shower room and views over the rear garden. Another bedroom is used as a study, while a further one serves as a snug, demonstrating the ease with which the accommodation can adapt. Above, a mezzanine level adds an extra dimension to the layout, currently arranged as a sitting area but equally suitable as a studio, home office or occasional guest room.
The family bathroom has been entirely refitted by the current owners to create a luxurious retreat. Its centrepiece is a sculptural stone bath imported from Milan, supplied by a specialist Italian manufacturer, with complementary fittings and a soft palette of grey and green tones. It is a serene and elegant space that reflects the same attention to detail seen throughout the property.
The utility room is both practical and stylish, fitted with full-height Smeg fridge and freezer units to provide additional storage. Adjoining the utility room is a well-placed cloakroom, conveniently accessible from the main living areas. Elsewhere, double-glazed windows ensure comfort and efficiency, and plantation shutters at the front combine privacy with character. Throughout, the quality of materials and craftsmanship is evident, from the flooring to the lighting and the joinery.
Outside, the gardens have been carefully planted to provide beauty with ease of maintenance. The west-facing rear garden is enclosed and private, with lawns, shrubs and established trees creating structure and colour. A paved terrace outside the sitting room provides space for dining or relaxing, shaded when required by an electric canopy that extends at the touch of a button. The garden has proved perfect for entertaining, as the owners discovered when they hosted a memorable 70th birthday celebration here, one area set up for food under the canopy and another arranged for seating. It is a space that lends itself effortlessly to both quiet enjoyment and social gatherings.
Parking is also well catered for, with a double garage featuring electrically operated doors and an internal EV charging point for added modern convenience. Additional parking is available on the paved driveway outside the garage.
The location offers excellent convenience, combining privacy with access to all that Spalding has to offer. The Johnson Community Hospital is a short walk away, and there are bus stops nearby with routes to King’s Lynn, Boston and Peterborough. The town centre, with its shops, cafés and restaurants, is within easy reach, while Vernatts Nature Reserve provide lovely walks just minutes from the front door.
Spalding’s schools, including Spalding Grammar, Spalding High and Ayscoughfee Hall School, are all within easy reach, as are leisure and cultural amenities such as the South Holland Centre, sports clubs, a swimming pool and Springfields Shopping Centre. The town is well connected by road via the A16 and A17, with the A1 about half an hour away, and rail links to Peterborough offer fast connections to London King’s Cross.
Brochures
Brochure 1- COUNCIL TAXA payment made to your local authority in order to pay for local services like schools, libraries, and refuse collection. The amount you pay depends on the value of the property.Read more about council Tax in our glossary page.
- Band: F
- PARKINGDetails of how and where vehicles can be parked, and any associated costs.Read more about parking in our glossary page.
- Garage,Off street
- GARDENA property has access to an outdoor space, which could be private or shared.
- Private garden
- ACCESSIBILITYHow a property has been adapted to meet the needs of vulnerable or disabled individuals.Read more about accessibility in our glossary page.
- Level access
Spalding
Add an important place to see how long it'd take to get there from our property listings.
__mins driving to your place
Get an instant, personalised result:
- Show sellers you’re serious
- Secure viewings faster with agents
- No impact on your credit score



Your mortgage
Notes
Staying secure when looking for property
Ensure you're up to date with our latest advice on how to avoid fraud or scams when looking for property online.
Visit our security centre to find out moreDisclaimer - Property reference S1491063. The information displayed about this property comprises a property advertisement. Rightmove.co.uk makes no warranty as to the accuracy or completeness of the advertisement or any linked or associated information, and Rightmove has no control over the content. This property advertisement does not constitute property particulars. The information is provided and maintained by Fine & Country, Rutland. Please contact the selling agent or developer directly to obtain any information which may be available under the terms of The Energy Performance of Buildings (Certificates and Inspections) (England and Wales) Regulations 2007 or the Home Report if in relation to a residential property in Scotland.
*This is the average speed from the provider with the fastest broadband package available at this postcode. The average speed displayed is based on the download speeds of at least 50% of customers at peak time (8pm to 10pm). Fibre/cable services at the postcode are subject to availability and may differ between properties within a postcode. Speeds can be affected by a range of technical and environmental factors. The speed at the property may be lower than that listed above. You can check the estimated speed and confirm availability to a property prior to purchasing on the broadband provider's website. Providers may increase charges. The information is provided and maintained by Decision Technologies Limited. **This is indicative only and based on a 2-person household with multiple devices and simultaneous usage. Broadband performance is affected by multiple factors including number of occupants and devices, simultaneous usage, router range etc. For more information speak to your broadband provider.
Map data ©OpenStreetMap contributors.




