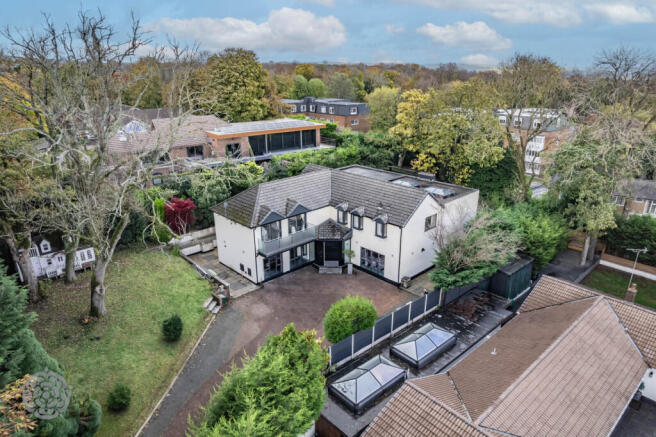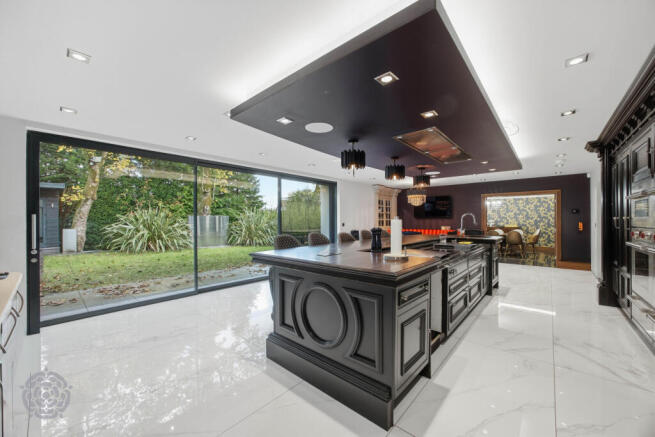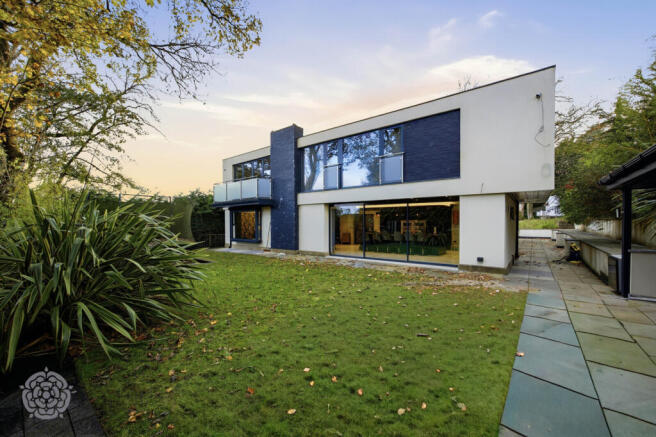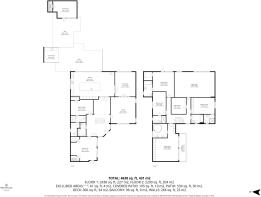
Oakley Park, Bolton, Greater Manchester, BL1 5XL

- PROPERTY TYPE
Detached
- BEDROOMS
7
- BATHROOMS
6
- SIZE
Ask agent
- TENUREDescribes how you own a property. There are different types of tenure - freehold, leasehold, and commonhold.Read more about tenure in our glossary page.
Freehold
Key features
- Sensational Detached Family Home Offering 4700 sq ft
- Seven Bedrooms, Six Bathrooms, Clive Christian Kitchen
- Substantial Plot Behind Private Gates In Amazing Grounds
- Games Room, Balcony Suite, Outdoor Entertainment Area
Description
Discover the perfect forever home — an exquisite detached residence nestled within one of Bolton’s most prestigious and affluent locations.
Welcome to 11 Oakley Park, a truly magnificent property perfectly positioned behind private electric gates, set on an enviable plot of just under half an acre. With its striking architecture, exceptional kerb appeal, and timeless design, this home makes an unforgettable first impression.
A Home of Distinction
Offering approximately 4,700 sq. ft. of meticulously designed living space, this remarkable residence has been crafted with the highest attention to detail. Every corner exudes sophistication — from the Versace flooring and bespoke Clive Christian kitchen featuring premium Gaggenau and Wolf appliances, to the spectacular first-floor games room and a breathtaking master suite with a private balcony showcasing uninterrupted views across Bolton.
Modern convenience meets luxury through features such as a Sonos surround system built into the kitchen and garden areas, and a Rako smart lighting system allowing you to create the perfect ambience throughout the home at the touch of a button.
This is a property that delivers a truly rare and luxurious lifestyle — one that is simply unrivalled on the open market.
Flexible Living
Currently configured as a seven-bedroom home, the property offers outstanding versatility to suit a variety of lifestyles. Two ground-floor rooms can serve as guest suites, a home cinema, or a dedicated office space, while the remaining five bedrooms are situated on the first floor — four of which benefit from elegant en-suite bathrooms.
Alternatively, the home can be arranged as a five-bedroom residence, with the ground floor transformed into a cinema, study, or leisure space. Its adaptable layout allows you to create a home that perfectly reflects your needs and personal style.
Exceptional Outdoor Space
Set on a private gated plot of just under half an acre, the exterior is every bit as impressive as the interior. A sweeping, multi-car block-paved driveway leads you to the property, surrounded by beautifully maintained grounds.
To the rear, bi-folding doors open from the kitchen onto a private patio with a dedicated BBQ area and a remote-controlled canopy — the ultimate setting for al fresco dining and summer entertaining. The integrated Sonos sound system continues outdoors, ensuring the perfect soundtrack for any occasion. The garden also features a versatile garden room, ideal for use as a home office, additional kitchen, gym, or children’s playroom.
Ground Floor Highlights
Step inside to a bright and welcoming hallway, where warm tones and quality finishes immediately set the tone. A flexible layout offers multiple options for living and entertaining, including a spacious lounge and adjacent dining room, complemented by the show-stopping Clive Anthony kitchen — a true chef’s dream, centred around an impressive island unit.
First Floor Accommodation
Ascend the handcrafted walnut staircase to a thoughtfully designed first floor, where space and elegance continue to shine. Five beautifully proportioned bedrooms are found here, four complete with en-suites. The principal suite enjoys access to a private balcony — a peaceful retreat for relaxing at the end of the day. Completing the floor is a well-appointed games room, perfect for family gatherings or entertaining guests.
The landing even features a remote-controlled loft hatch with a ladder leading to a substantial loft space — because you can never have enough storage.
Location
Set within the exclusive cul-de-sac of Oakley Park, between Heaton and Lostock, this address offers both prestige and convenience. The highly regarded Bolton School is within walking distance, and nearby amenities include excellent leisure facilities, supermarkets, and fine dining options. The local motorway network is just minutes away, providing swift connections to Manchester and beyond.
In Summary
11 Oakley Park represents a rare opportunity to acquire a home that combines architectural elegance, superior craftsmanship, and exceptional versatility — all enhanced by modern smart technology and luxury design touches.
This is more than just a property; it’s a statement of success, style, and lasting quality.
Tenure
Freehold
Local Authority
Bolton Council Band G Annual Price: £3778
Conservation Area
Chorley New Road
Flood Risk
Very Low
Plot Size
0.41 Acres
Mobile coverage
EE Vodafone Three O2
Broadband
Basic 13 Mbps Superfast 30 Mbps Ultrafast 1000 Mbps
Satellite / Fibre TV Availability
BT Sky Virgin
ID CHECK
In accordance with our regulatory obligations, we are required to carry out Anti-Money Laundering (AML) checks on all relevant individuals. A fee of £25 per person will be charged to cover the cost of conducting these checks. This fee is non-refundable.
Brochures
Particulars- COUNCIL TAXA payment made to your local authority in order to pay for local services like schools, libraries, and refuse collection. The amount you pay depends on the value of the property.Read more about council Tax in our glossary page.
- Band: G
- PARKINGDetails of how and where vehicles can be parked, and any associated costs.Read more about parking in our glossary page.
- Yes
- GARDENA property has access to an outdoor space, which could be private or shared.
- Yes
- ACCESSIBILITYHow a property has been adapted to meet the needs of vulnerable or disabled individuals.Read more about accessibility in our glossary page.
- Ask agent
Oakley Park, Bolton, Greater Manchester, BL1 5XL
Add an important place to see how long it'd take to get there from our property listings.
__mins driving to your place
Get an instant, personalised result:
- Show sellers you’re serious
- Secure viewings faster with agents
- No impact on your credit score
Your mortgage
Notes
Staying secure when looking for property
Ensure you're up to date with our latest advice on how to avoid fraud or scams when looking for property online.
Visit our security centre to find out moreDisclaimer - Property reference BTN200152. The information displayed about this property comprises a property advertisement. Rightmove.co.uk makes no warranty as to the accuracy or completeness of the advertisement or any linked or associated information, and Rightmove has no control over the content. This property advertisement does not constitute property particulars. The information is provided and maintained by Miller Metcalfe, Bolton. Please contact the selling agent or developer directly to obtain any information which may be available under the terms of The Energy Performance of Buildings (Certificates and Inspections) (England and Wales) Regulations 2007 or the Home Report if in relation to a residential property in Scotland.
*This is the average speed from the provider with the fastest broadband package available at this postcode. The average speed displayed is based on the download speeds of at least 50% of customers at peak time (8pm to 10pm). Fibre/cable services at the postcode are subject to availability and may differ between properties within a postcode. Speeds can be affected by a range of technical and environmental factors. The speed at the property may be lower than that listed above. You can check the estimated speed and confirm availability to a property prior to purchasing on the broadband provider's website. Providers may increase charges. The information is provided and maintained by Decision Technologies Limited. **This is indicative only and based on a 2-person household with multiple devices and simultaneous usage. Broadband performance is affected by multiple factors including number of occupants and devices, simultaneous usage, router range etc. For more information speak to your broadband provider.
Map data ©OpenStreetMap contributors.








