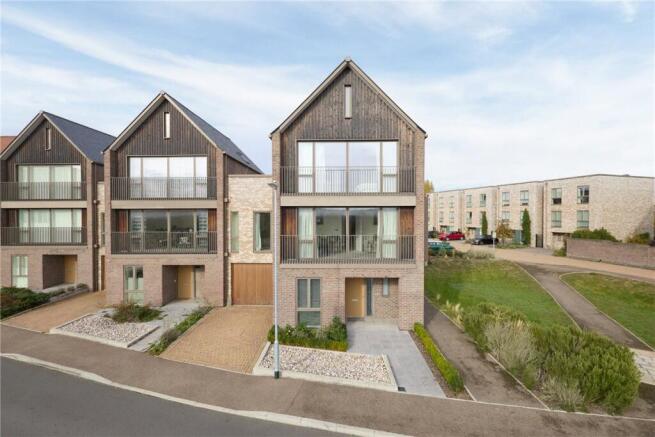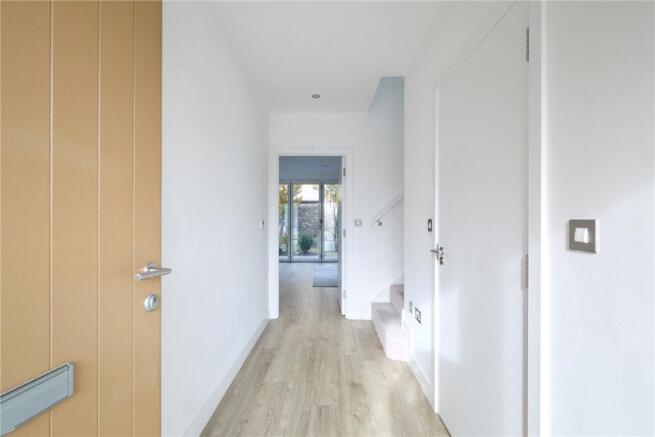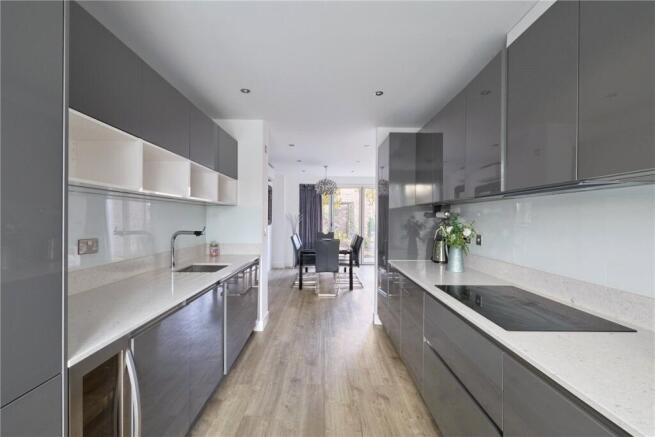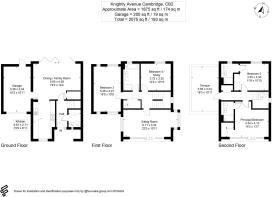
Knightly Avenue, Cambridge, CB2

- PROPERTY TYPE
End of Terrace
- BEDROOMS
4
- BATHROOMS
3
- SIZE
1,875 sq ft
174 sq m
- TENUREDescribes how you own a property. There are different types of tenure - freehold, leasehold, and commonhold.Read more about tenure in our glossary page.
Freehold
Key features
- Driveway parking & integral garage with electric door
- Short walk to Addenbrookes Hospital & the new Cambridge South Station
- No onward chain
- Full set of high-quality furniture available by separate negotiation
Description
Distances:
- Cambridge City Centre – approx. 2.5 miles
- The New Cambridge South Station – approx. 0.7 miles
- Addenbrookes Hospital & Biomedical Campus – approx. 0.25 miles (direct access)
- Cambridge Mainline Station – approx. 2 miles
- M11 (Junction 11) – approx. 3 miles
• Prestigious Ninewells development on Cambridge’s southern edge
• Far-reaching views towards the Gog Magog Downs
• Versatile four-bedroom accommodation across three floors
• Spacious open-plan kitchen / dining / family room with bi-fold doors to the garden
• Underfloor heating for ground floor & first floor
• Air-Conditioned living room & bedrooms
• Driveway parking & integral garage with electric door
• Landscaped rear garden with gated side access & storage shed
• EPC rating B
Description:
Occupying a superb position within this highly regarded development, 114 Knightly Avenue enjoys far-reaching views across undulating countryside towards the Gog Magog Downs. Constructed in 2018 by Hill Residential, the property is finished to a high standard throughout, the house offers stylish and versatile accommodation, combining the best of modern living with a strong connection to its natural surroundings.
The ground floor provides a welcoming entrance hall with spacious cloakroom. The kitchen, positioned to the front of the house, is fitted with sleek cabinetry and full range of integrated appliances. To the rear, the bright and expansive open-plan living/dining/family room spans the width of the property, with bi-fold doors opening to the garden. This space is also airconditioned creating an excellent space for day-to-day living. There is also access to the integral garage.
The first floor features an elegant sitting room with panoramic views toward the Gog Magog Downs, together with two bedrooms, one of which is air conditioned. A modern family bathroom with shower and bath serves this level.
The principal suite occupies a prime position to the front of the house and benefits from air conditioning, large sliding windows, and a Juliet balcony that floods the room with natural light while offering magnificent views over the Gog Magog Downs. The suite also includes a dressing room with fitted wardrobes and an en-suite with walk-in shower.
A further double bedroom with en-suite and walk-in shower complete the accommodation on this floor. Both rooms have access to a private terrace with far-reaching views.
Outside:
The landscaped rear garden has been thoughtfully designed with a paved terrace, pergola and well-planted borders, offering a tranquil outdoor retreat. A storage shed and gated side access provide practicality. To the front, there is driveway parking with EV charger, leading to the integral garage with an electric up-and-over door. The approach is enhanced by mature shrubs and a decorative pebble frontage. Automatic watering system for front and rear planting areas.
Location:
Ninewells is an award-winning luxury development by Hills, and sits on the south-eastern edge of Cambridge, carefully designed to harmonise with its natural surroundings. The development features tree-lined avenues, landscaped open spaces, and walking routes that connect seamlessly with the city. Cambridge offers world-class educational, cultural, and scientific facilities. Addenbrooke’s Hospital and the Biomedical Campus are within walking distance, with the new Cambridge South Station providing convenient rail links to London and beyond. The Babraham Research Campus and Granta Park are easily reached by road. For leisure, Gog Magog Golf Club, featuring two 18-hole courses, is just a third of a mile away, while the nearby Gog Magog Hills provide scenic walking routes.
Additional Information:
Tenure: Freehold
Service Charge 2025: £150 per annum for maintenance and upkeeping of communal areas and parking management
Services: Mains gas, water, and electricity connected
Local Authority: Cambridge City Council
Council Tax: Band G
Service Charge 2025: £150 per annum for maintenance and upkeeping of driveway parking & integral garage with electric door, communal areas and parking management
Viewings: Strictly by telephone appointment with the selling agents, Carter Jonas
Brochures
Particulars- COUNCIL TAXA payment made to your local authority in order to pay for local services like schools, libraries, and refuse collection. The amount you pay depends on the value of the property.Read more about council Tax in our glossary page.
- Band: E
- PARKINGDetails of how and where vehicles can be parked, and any associated costs.Read more about parking in our glossary page.
- Garage,Driveway
- GARDENA property has access to an outdoor space, which could be private or shared.
- Yes
- ACCESSIBILITYHow a property has been adapted to meet the needs of vulnerable or disabled individuals.Read more about accessibility in our glossary page.
- Ask agent
Knightly Avenue, Cambridge, CB2
Add an important place to see how long it'd take to get there from our property listings.
__mins driving to your place
Get an instant, personalised result:
- Show sellers you’re serious
- Secure viewings faster with agents
- No impact on your credit score
Your mortgage
Notes
Staying secure when looking for property
Ensure you're up to date with our latest advice on how to avoid fraud or scams when looking for property online.
Visit our security centre to find out moreDisclaimer - Property reference CAH250355. The information displayed about this property comprises a property advertisement. Rightmove.co.uk makes no warranty as to the accuracy or completeness of the advertisement or any linked or associated information, and Rightmove has no control over the content. This property advertisement does not constitute property particulars. The information is provided and maintained by Carter Jonas, Cambridge. Please contact the selling agent or developer directly to obtain any information which may be available under the terms of The Energy Performance of Buildings (Certificates and Inspections) (England and Wales) Regulations 2007 or the Home Report if in relation to a residential property in Scotland.
*This is the average speed from the provider with the fastest broadband package available at this postcode. The average speed displayed is based on the download speeds of at least 50% of customers at peak time (8pm to 10pm). Fibre/cable services at the postcode are subject to availability and may differ between properties within a postcode. Speeds can be affected by a range of technical and environmental factors. The speed at the property may be lower than that listed above. You can check the estimated speed and confirm availability to a property prior to purchasing on the broadband provider's website. Providers may increase charges. The information is provided and maintained by Decision Technologies Limited. **This is indicative only and based on a 2-person household with multiple devices and simultaneous usage. Broadband performance is affected by multiple factors including number of occupants and devices, simultaneous usage, router range etc. For more information speak to your broadband provider.
Map data ©OpenStreetMap contributors.








