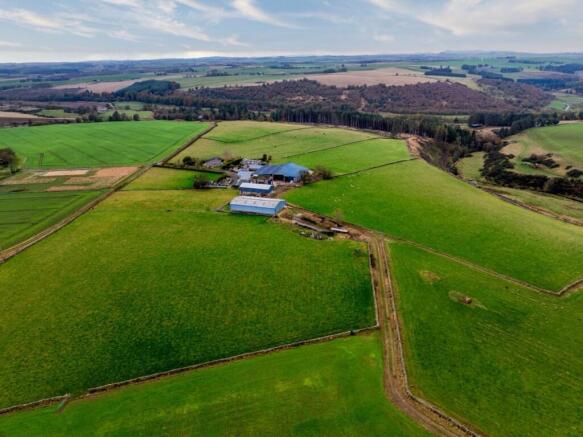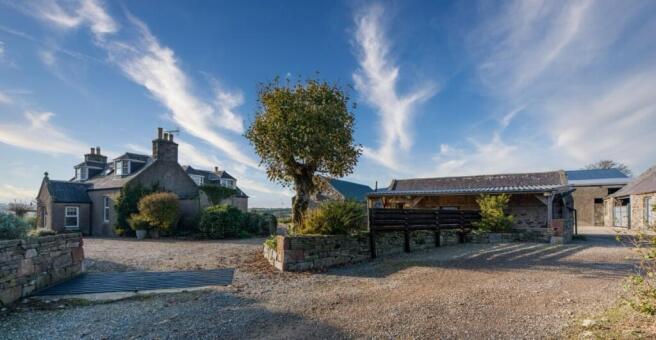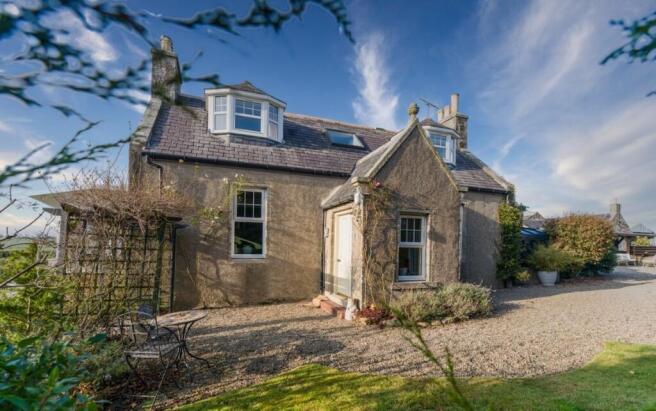Land for sale
Overton of Ardo, Methlick, AB41 7HT
- SIZE
Ask agent
- SECTOR
Land for sale
Key features
- Impressive and well presented farm unit
- IACS registered farmland extending to 155 acres or thereby in total
- Productive holding capable of arable production
- Good access to the holding and through the farm via well maintained roads and tracks
Description
Land
The land at Overton of Ardo consists of twelve IACS-registered field parcels extending to 46.83 ha (115.72 acres) or thereby, located predominantly to the north of the farmhouse and farm buildings as per the attached sale plan. The land lies at an altitude ranging from 40m at the banks of the Little Water to 95m above sea level with a south to west-facing aspect. The majority of the land is classified as Grade 3(2) by the James Hutton Institute and would suit a mixed farming system constituting both arable cropping and livestock grazing. The ground is currently utilised on rotation for production of potatoes, barley, pedigree Dutch Spotted sheep, and silage production. Parts of the land along the western boundary of the holding and sloping down towards the Little Water comprise marginal grazing ground, with these areas classified as Grades 4(2) and 5(2).
The majority of the fields are accessed via the farm track leading north from the farm buildings and through inter-field access points. The majority of the fields are watered by means of water troughs, with a very notable feature being the well-maintained and constructed stone dykes surrounding many of the fields.
In addition to the farming potential, of historical note is St. Devenicks Well (located in one of the northern fields), and the attractive Little Water burn which runs to the west of the property and provides a quiet retreat.
Wind Turbine
Included in the sale of Lot 1 is a 53 kW Argosy wind turbine, constructed in 2012, situated along the boundary between Fields 8 and 13. Negotiations for leasing the turbine to a third party are soon to be concluded and it is anticipated that it will provide the purchasers with an attractive rental income.
Farm Buildings
Overton of Ardo is served by a range of farm buildings situated to the north of the farmhouse, with the majority sitting in a neat and compact configuration in the farmyard area, with a two standalone sheds situated along the track leading north of the farmyard.
In keeping with the farm as a whole, most of the buildings benefit from being well-maintained and in a good state of repair, with the main steading re-roofed in 2010. The majority of the buildings benefit from electricity and water and have good access points for modern machinery.
The Gross External Area of the sheds extends to 3300m2 or thereby, offering extensive accommodation for either livestock, grain, or machinery storage. With a main steading (split into four sections), two workshop areas, former grain store, dutch barn & GP/cattle steading, earth walled silage clamp, and finally a range of traditional bothies come stores, there is ample opportunity to establish and grow a productive farm unit.
Accommodation
The accommodation at Overton of Ardo comprises a large traditional farmhouse with a modern twist and a bright, south-facing aspect. The property is in an excellent condition and has been impeccably maintained and decorated by the current owners, with a south-west facing extension completed in 2020.
The main formal entrance to the property leads into the front vestibule with period floor tiles, with plentiful space for coats and boots. From here, you enter the welcoming and comfortable snug with woodburner and oak mantlepiece, making for the perfect place to relax on a chilly winters evening. Adjoining the snug through a set of glass double doors lies the cosy reading room or lounge and staircase to the first floor. From the reading room, the hallway takes you across eye catching Cotswold limestone flagstones through to the large and versatile utility area or boot room (former kitchen), complete with double sink and various useful units for storage as well as space for a large fridge and freezer. Adjoining the utility area is the handy well apportioned shower room. Leading off from the utility area, you enter the bright, airy and extensive open-plan kitchen and living area with added comfort of under floor heating. The bespoke Drumoak Kitchens designed space benefits greatly from the ample room for cooking and storage, featuring traditional Rayburn cooker, bi-fold door cabinet (providing hidden storage), oak laminate worktop, as well as kitchen island with marble worktop. The adjoining lounge area in the recent extension features as the heart of the home, offering the perfect space to relax, unwind in front of the woodburner, and enjoy expansive views of the Aberdeenshire countryside. Another attractive feature is the washroom or outhouse space to the left of the backdoor before entering the boot room, housing the oil boiler and double Belfast sink, offering the ideal space to clean up before coming inside.
At the top of the stairs, leading up from reading room, you will find the two cosy double bedrooms on your left looking over the front of the house. The spacious master bedroom is located at the end of the hallway, with walk-in wardrobe and views both north and south, the farm buildings on one side and the lush lambing fields on the other. Bordering the master bedroom lies the fourth bedroom which could be well utilised as an office space, with the upstairs bathroom, featuring bath and toilet, located directly opposite.
Garden Grounds
The farmhouse is complimented by an attractive and well-kept garden area on its west side, comprising a landscaped patio with dining table and chairs accessed directly from the lounge, leading down to the lawn bordered with various well-tended plants and flowers. The garden overlooks the rolling Aberdeenshire fields and woods, acting as a suntrap on bright sunny days. Furthermore, there is a pleasant sitting area situated to the north of the farmhouse, where stunning views of summer sunsets can be enjoyed with BBQ and raised beds complimenting the area. To the south and east side of the farmhouse lies a large gravel parking area capable of parking multiple vehicles.
The Hatchery
Located across from the farmhouse directly to the south of the farm buildings lies "The Hatchery", a detached annexe of traditional stone construction comprising a large bedroom and living room area alongside substantial wet room with walk-in shower. The Hatchery benefits from a comfortable outdoor seating area under shelter alongside an outdoor woodburner, which can be enjoyed on wet days as well as dry.
The Hatchery has previously been utilised by the current owners as self-catering Airbnb accommodation providing an attractive income stream. The Hatchery has the future potential to continue to be utilised for this purpose or as additional accommodation to the main house.
Property Details
EPC:
Band D.
Council Tax:
Band E .
Windows and Doors:
Double Glazing (NorDan).
Services:
Mains electricity, oil central heating with partial underfloor heating, private water supply with septic tank.
Included in sale:
All carpets, curtains, blinds, light fittings and bathroom fittings.
Plot at Overton of Ardo - Offers over £75,000
Situated to the east of the farmhouse and farm buildings (shaded in Green), on the north side of the track serving the subjects, the plot benefits from full planning permission for the erection of a large four-bedroom home (site area 2,386m2) with integral double garage and garden grounds. Offering an opportunity to construct additional accommodation for purchasers of the farm, or an opportunity for a separate purchaser to build their own individual home with sufficient privacy and distance from the day to day operations of the farm.
Purchasers will note that the entire paddock is to be included (1.14 acres or thereby) offering ample opportunities for gardening or grazing. The site benefits from nearby services and will, when constructed, benefit from its own access track separate from the farmhouse and farm buildings.
Planning permission is due to expire in February 2026, further information can be found on the Aberdeenshire Council website under planning reference APP/2022/0723.
Lot 3 - Newseat of Ardo - Offers over £250,000
Building
The building at Newseat of Ardo comprises a general purpose shed situated to the west of the dwellings at North Newseat of Ardo on the south side of the track leading from Overton of Ardo towards Hillhead of Ardo to the east.
The building is of steel portal frame construction with earthen floor, concrete/sheeted sides and sheeted roof, with the shed being open to the south side. The building is currently utilised for hay and straw storage and wintering cattle, and is not serviced with water and electricity.
Land
The land at Newseat of Ardo comprises four IACS-registered field parcels (shaded in purple) extending to 15.44 ha (38.15 acres) or thereby, located predominantly to the west of the buildings on both the north and south sides of the Overton of Ardo to Hillhead of Ardo track, as per the attached sale plan. The land lies at an altitude ranging from 55m to 80m above sea level with a west facing aspect. The land is accessed from a third-party owned track running north-east from the B9005 road along the banks of the Buckie Burn, with the majority of the track being tarmacked.
The majority of the land is classified as Grade 3(2) by the James Hutton Institute, with parts of the property along the Buckie Burn classed as Grade 4(2). Whilst capable of arable production, the land is currently utilised for livestock grazing and hay/silage making.
Local Authority:
Aberdeenshire Council, Woodhill House, Westburn Road, Aberdeen, AB16 5GB.
Entry:
By arrangement
Mineral Rights & Sporting Rights:
Included in the sale, insofar as they are owned.
Viewings:
To be arranged via Aberdeen and Northern Estates
Note:
Prospective purchasers should note that unless their interest in the property is formally intimated to the selling agents following inspection, the agents cannot guarantee that notice of a closing date for offers will be advised and consequently the property may be sold without notice.
Anti Money Laundering Compliance:
In accordance with The Money Laundering, Terrorist Financing and Transfer of Funds (Information on the Payer) Regulations 2017, we are required to carry out checks and due diligence on property purchasers. If an offer has been accepted, the purchaser(s) will need to provide proof of identity, residence and proof of funds, as a minimum, prior to any transaction proceeding.
Offers:
Formal offers, in the acceptable Scottish form should be submitted, along with the relevant anti-money laundering paperwork in accordance with The Money Laundering, Terrorist Financing and Transfer of Funds (Information on the Payer) Regulations 2017, through a Scottish Solicitor, to the Selling Agent.
Servitude Rights, Burdens and Wayleaves:
The property is sold subject to and with the benefit of all servitude rights, including rights of access and rights of way, whether public or private. The buyer(s) will be held to have satisfied himself/themselves as to the nature of all such servitude rights and others.
Title:
The buyer(s) shall be bound to accept the title as it presently stands in the name of the seller(s) and the conveyance in favour of the buyer(s) shall be subject to all the exceptions, reservations, burdens and conditions presently contained in the title deeds. There shall be excepted from warrandice in the conveyance in favour of the buyer(s) any leases, tenancies, tenants' rights, missives, agreements, rights of possession, rights of way, access rights, and sewerage and drainage facilities, and all other servitudes and other rights without prejudice to the right of the buyer(s) to quarrel or impugn the same on any ground not inferring warrandice against the seller(s).
Energy Performance Certificates
EPCBrochures
Overton of Ardo, Methlick, AB41 7HT
NEAREST STATIONS
Distances are straight line measurements from the centre of the postcode- Inverurie Station12.1 miles
Notes
Disclaimer - Property reference THO011. The information displayed about this property comprises a property advertisement. Rightmove.co.uk makes no warranty as to the accuracy or completeness of the advertisement or any linked or associated information, and Rightmove has no control over the content. This property advertisement does not constitute property particulars. The information is provided and maintained by Aberdeen & Northern (Estates) Ltd, Inverurie. Please contact the selling agent or developer directly to obtain any information which may be available under the terms of The Energy Performance of Buildings (Certificates and Inspections) (England and Wales) Regulations 2007 or the Home Report if in relation to a residential property in Scotland.
Map data ©OpenStreetMap contributors.






