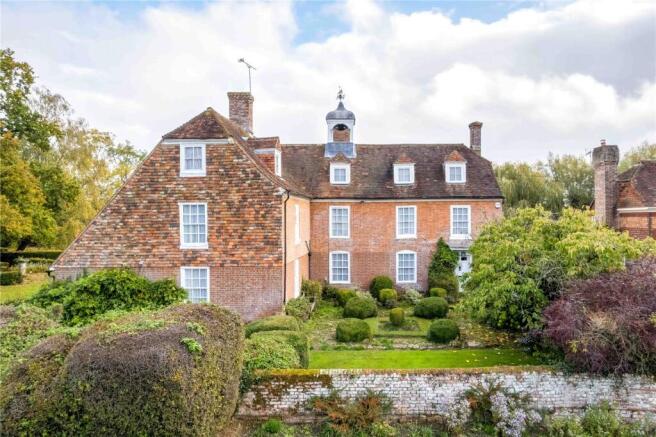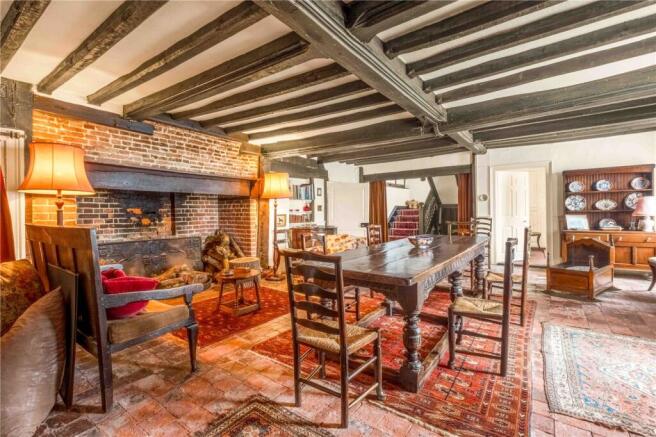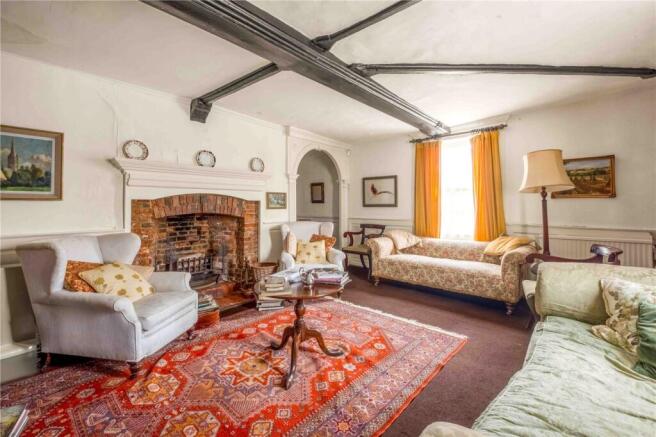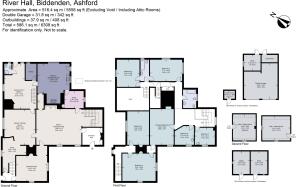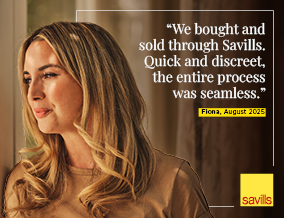
Biddenden, Ashford, Kent, TN27

- PROPERTY TYPE
Detached
- BEDROOMS
7
- BATHROOMS
3
- SIZE
5,558 sq ft
516 sq m
- TENUREDescribes how you own a property. There are different types of tenure - freehold, leasehold, and commonhold.Read more about tenure in our glossary page.
Freehold
Key features
- Wonderful Grade II listed family home of excellent proportions
- Coming to the market for the first time in almost 50 years and offering potential for some updating
- Three principal reception rooms
- Seven bedrooms, two bathrooms and a shower room
- Attractive part walled gardens, pond
- Enclosed field, woodland, garaging, stables/store rooms
- About 1.5 miles from Biddenden
- EPC Rating = E
Description
Description
River Hall is a handsome Grade II listed country house of generous proportions, a fascinating L shaped, late medieval hall house, which was refaced in the 18th century and still retains an abundance of interesting period features including high ceilings, exposed timbers, beams, brick and wooden floors together with sash and casement windows, open fireplaces and, externally a square wooden bell turret with working bell and cupola over.
The property is located off a country lane and nestles amidst lovely part walled gardens and grounds which surround the house and extend to about 4.5 acres with countryside views. In addition, various outbuildings include a double garage and stables/stores.
Now coming to the market for the first time in almost 50 years, River Hall presents would-be purchasers with a wonderful opportunity to acquire a fascinating property, with potential for some updating. Internally, the accommodation amounts to over 5,000 sq ft, which flows well, with the entrance hall leading through to a most impressive dining/reception hall, that we understand would have once been the original section of the house, with an open fireplace and, to the southern end of the room evidence of some of the later additions; a wide turned Jacobean staircase rising up to the first floor. Continuing on the ground floor the interconnecting reception rooms include a part panelled drawing room, a snug and a parlour/dining room.
The farmhouse kitchen/breakfast room featuring old terracotta floor tiles, has fitted cupboards, an old antique pine dresser, an oil fired AGA and space for various appliances. Adjacent to the kitchen is a walk-in pantry with ample shelving in place. Completing the ground floor is a study, a versatile games room in what was once ‘the buttery’ and a shower room.
Over the first floor there are a total of seven substantial bedrooms served by two bathrooms, (one Jack and Jill to bedrooms two and five) and one family bathroom. A number of the bedrooms feature oak flooring and several have open fireplaces and wash hand basins, whilst all enjoy varying outlooks over the gardens and neighbouring countryside. Stairs lead up to the second floor where there is access (restricted in areas) to two sizeable attic rooms.
River Hall is approached via a gated gravel drive to one side, leading to a parking area to the north of the house and the detached double garage with stables/store rooms to the rear.
The attractive and well established gardens which surround the house provide a lovely setting, with Bethersden marble terracing and manicured box to the formal front garden, to the rear lawns are edged by mixed hedging, there is a pond and an array of mature trees including oaks and varieties of fruit trees. The gardens continue to the Millennium wood which in turn adjoins the enclosed field.
Location
The local Kentish village of Biddenden (1.5 miles) has a Church of England school, Parish Church, village store/post office, pub and a fine dining restaurant. There are also squash and lawn tennis clubs, bowls club, football pitches, Chart Hills Golf Club and a community field. Headcorn (4.6 miles), Tenterden (4.7 miles) and Cranbrook (7.2 miles) all have leading supermarkets, a range of restaurants, shops and leisure facilities. There are more cinemas and shops in Ashford (11 miles) and Rye (16 miles).
Mainline rail services run from Headcorn (4.8 miles) to London Bridge, Waterloo, Charing Cross and Cannon Street. Ashford International (11 miles) to London St Pancras in about 37 minutes.
There is an excellent selection of schools in both the state and private sectors at primary and secondary levels.
The M25 can be accessed via the M20 at Leeds (13 miles), providing links to Gatwick and Heathrow airports and other motorways.
* All mileages and distances are approximate
Square Footage: 5,558 sq ft
Acreage: 4.5 Acres
Directions
Additional Info
Services: Oil fired central heating, mains water and electricity. Private drainage via Klargester.
Agent's Note: Please note that the sellers have recently made a retrospective planning and conservation application for some internal works.
Brochures
Web DetailsParticulars- COUNCIL TAXA payment made to your local authority in order to pay for local services like schools, libraries, and refuse collection. The amount you pay depends on the value of the property.Read more about council Tax in our glossary page.
- Band: G
- PARKINGDetails of how and where vehicles can be parked, and any associated costs.Read more about parking in our glossary page.
- Garage,Driveway,Off street
- GARDENA property has access to an outdoor space, which could be private or shared.
- Yes
- ACCESSIBILITYHow a property has been adapted to meet the needs of vulnerable or disabled individuals.Read more about accessibility in our glossary page.
- Ask agent
Biddenden, Ashford, Kent, TN27
Add an important place to see how long it'd take to get there from our property listings.
__mins driving to your place
Get an instant, personalised result:
- Show sellers you’re serious
- Secure viewings faster with agents
- No impact on your credit score
Your mortgage
Notes
Staying secure when looking for property
Ensure you're up to date with our latest advice on how to avoid fraud or scams when looking for property online.
Visit our security centre to find out moreDisclaimer - Property reference CKS250238. The information displayed about this property comprises a property advertisement. Rightmove.co.uk makes no warranty as to the accuracy or completeness of the advertisement or any linked or associated information, and Rightmove has no control over the content. This property advertisement does not constitute property particulars. The information is provided and maintained by Savills, Cranbrook. Please contact the selling agent or developer directly to obtain any information which may be available under the terms of The Energy Performance of Buildings (Certificates and Inspections) (England and Wales) Regulations 2007 or the Home Report if in relation to a residential property in Scotland.
*This is the average speed from the provider with the fastest broadband package available at this postcode. The average speed displayed is based on the download speeds of at least 50% of customers at peak time (8pm to 10pm). Fibre/cable services at the postcode are subject to availability and may differ between properties within a postcode. Speeds can be affected by a range of technical and environmental factors. The speed at the property may be lower than that listed above. You can check the estimated speed and confirm availability to a property prior to purchasing on the broadband provider's website. Providers may increase charges. The information is provided and maintained by Decision Technologies Limited. **This is indicative only and based on a 2-person household with multiple devices and simultaneous usage. Broadband performance is affected by multiple factors including number of occupants and devices, simultaneous usage, router range etc. For more information speak to your broadband provider.
Map data ©OpenStreetMap contributors.
