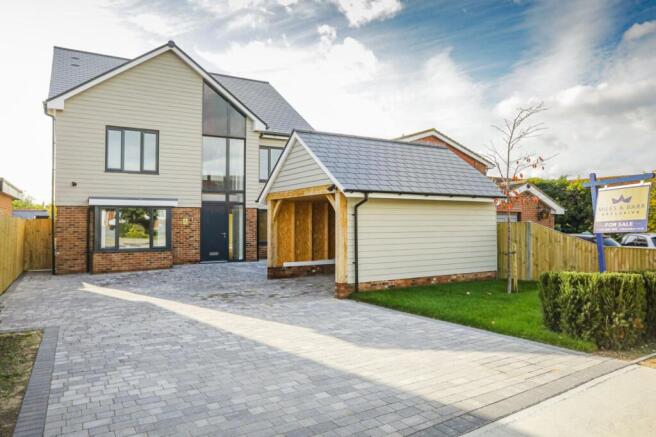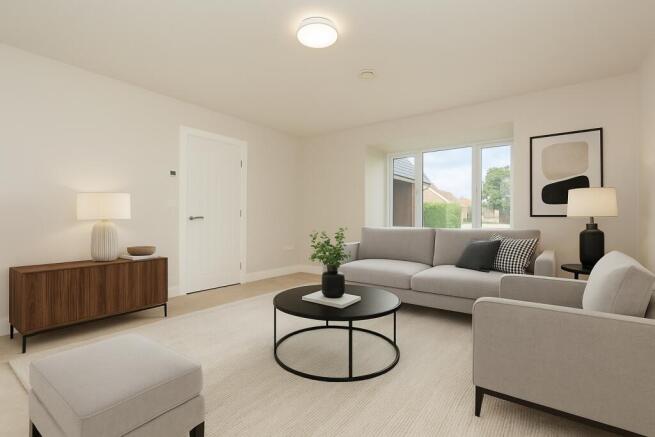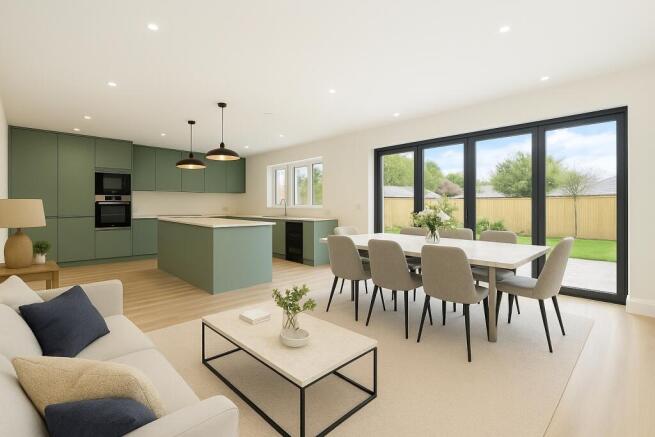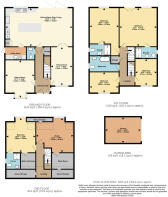Wauchope Road, Seasalter, Whitstable, CT5

- PROPERTY TYPE
Detached
- BEDROOMS
5
- BATHROOMS
4
- SIZE
3,265 sq ft
303 sq m
- TENUREDescribes how you own a property. There are different types of tenure - freehold, leasehold, and commonhold.Read more about tenure in our glossary page.
Freehold
Key features
- Stunning five-bedroom detached home finished to the highest specification
- Beautiful exterior with Old Saxon Blend brickwork and Hardie Plank cladding
- Close proximity to sea front 0.5 miles and local amenities closer at 0.2 miles
- Premium Cembrit Westerland slate roof and anthracite grey aluminium bi-fold doors
- Underfloor heating to ground floor; radiators to upper floors with smart control
- Ideal Logic+ gas boiler, pressurised hot water cylinder, and full MVHR system
- Roca & Laufen sanitaryware in all bathrooms and en-suites with heated towel rails
- Contemporary Howdens kitchen with Quartz worktops and Neff/Bosch appliances
- 6.72kW solar PV system with 5kW battery storage and EV charging point
- Extensive USB, TV, and data points in all rooms; alarm and CCTV cabling installed
Description
This exceptional five-bedroom detached home combines classic craftsmanship with contemporary design, delivering an elegant, energy-efficient residence finished to the very highest standards. Built using premium materials and meticulous attention to detail, the property offers both comfort and sophistication throughout.
Perfectly positioned within close proximity to the beach, the sought-after Joy Lane area, and the vibrant seaside town of Whitstable, this property enjoys an enviable location that beautifully balances coastal tranquillity with everyday convenience. Residents can take advantage of the picturesque shoreline, boutique shops, renowned restaurants, and excellent local amenities, all within easy reach of home.
From first glance, the home impresses with its beautiful exterior, constructed from Crest Old Saxon Blend facing bricks at ground level and complemented by Hardie Plank cladding to the upper floors and gables. The Cembrit Westerland slate roof, anthracite grey double-glazed UPVC windows, and matching powder-coated aluminium doors and bi-folds create a striking and cohesive façade that blends traditional character with modern appeal.
Inside, the property is designed around contemporary family living, with a focus on comfort, efficiency, and effortless functionality. Upon entering, you are greeted by a stunning galleried hallway with feature lighting and elegant glazed balustrading, creating an immediate sense of space and grandeur that sets the tone for the rest of the home. Each room is generously proportioned, offering a feeling of openness and light throughout. The master bedroom, in particular, is of palatial size a luxurious private retreat designed for relaxation, complete with large windows that flood the room with natural light.
A large top-floor office provides the perfect environment for modern home working, offering ample space, versatility, and a peaceful setting ideal for productivity while enjoying far-reaching views.
Heating and hot water are provided by an Ideal Logic+ System2 S15 gas boiler and pressurised hot water cylinder. The ground floor benefits from luxurious underfloor heating, while the upper levels feature Stelrad Softline Compact radiators, all individually thermostat-controlled and accessible via an optional smartphone app. Bathrooms and en-suites include dual-fuel heated towel rails, and a full Mechanical Ventilation Heat Recovery (MVHR) system ensures a constant supply of fresh air throughout the home. External taps are conveniently placed at the rear and within the car barn for practicality.
Every bathroom and en-suite has been finished with high-quality Roca and Laufen sanitaryware, including stylish vanity units, basins, WCs, and contemporary chrome fittings, combining modern design with reliable performance.
The property is thoughtfully equipped for modern living, with an abundance of electrical sockets each featuring USB charging ports and dedicated TV and data points in every bedroom and reception space. A hardwired intruder alarm system is in place, and CCTV cabling has been installed externally should additional security cameras be desired. Sustainability and energy efficiency have also been carefully considered, with 6.72kW of solar PV panels discreetly positioned on the rear roof slope and a 5kW battery storage system located in the car barn. A dedicated EV charging point provides convenient electric vehicle support, underlining the home’s forward-thinking design.
At the heart of the home lies a beautifully appointed kitchen, featuring Clerkenwell Super Matt cabinetry and 30mm Piedra Quartz worktops, including an elegant island breakfast bar. Integrated Bosch appliances include a fridge-freezer and dishwasher, while a Neff induction hob and double oven ensure an exceptional cooking experience. Subtle LED pelmet lighting adds ambiance, and a LEG drinks cooler completes the space. The adjoining utility room offers practicality, with a Bosch washing machine and separate spin dryer neatly integrated into the layout.
Flooring has been chosen for both beauty and durability. The ground floor, excluding the lounge, is laid with Howdens Tawny Chestnut Oak laminate flooring with a 20-year guarantee, while bathrooms and en-suites are finished in sophisticated porcelain tiles and planks. An allowance of £5,000 has been included within the sale price to allow purchasers to select their preferred carpeting for the first and second floors.
Outside, the attention to detail continues with professionally landscaped gardens. The front driveway and side paths are laid in Alpha Trio block paving, while the rear garden features a large porcelain-tiled patio perfect for entertaining. The lawns have been finished with high-quality turf, bordered by Yew box hedging, decorative trees, and a selection of climbing plants along the rear trellis and fencing. The result is a private, tranquil space ideal for family life or summer gatherings.
The detached car barn has been constructed to mirror the main house in both style and quality. It includes power, lighting, PV battery storage, and an electric vehicle charging point, offering both practicality and convenience.
All essential services are connected, including mains electricity, gas, water, and full-fibre broadband, ensuring fast and reliable connectivity throughout. The property is connected to public foul and surface water sewers, and comes complete with a ten-year BuildZone structural warranty, offering peace of mind for the future.
This outstanding home represents the perfect fusion of elegant architecture, intelligent technology, and superior craftsmanship. Spacious, light-filled, and finished to an impeccable standard, it offers a modern lifestyle in a setting designed for comfort, convenience, and enduring quality all just moments from the coast and the charm of Whitstable and Joy Lane.
"Please note: Certain photos include virtual staging to show potential use of space."
Identification Checks
Should a purchaser(s) have an offer accepted on a property marketed by Miles & Barr, they will need to undertake an identification check. This is done to meet our obligation under Anti Money Laundering Regulations (AML) and is a legal requirement. We use a specialist third party service to verify your identity. The cost of these checks is £60 inc. VAT per purchase, which is paid in advance, when an offer is agreed and prior to a sales memorandum being issued. This charge is non-refundable under any circumstances.
Location
The popular seaside town of Whitstable is situated on the stunning North Kent coast, 7 miles north of the historical city of Canterbury and less than 60 miles from central London. With its quaint alley ways, colourful high street and peaceful shingle beaches this town has a lot to offer both residents and holiday makers. For entertainment there are excellent water sport facilities, plenty of art galleries, and a wealth of independently run restaurants, boutiques and cafes to enjoy along the vibrant high street. The Crab and Winkle Way, one of the earliest passenger railways and the first ever steam-powered railway in the world, follows the disused railway line between Canterbury and Whitstable, and is now a popular walking and cycle route through woods and countryside. Road links via the A299 Thanet Way give easy access to the M2 for travel to London and beyond. Whitstable also has a main line train station providing fast and frequent links into London Victoria (1hr 30 mins) and London St Pancras (1hr 11mins).
Entrance Hall
Sitting Room
17' 1" x 13' 0"
Dining Room
17' 7" x 8' 11"
Wc
Utility Room
Kitchen /Open Plan Living
30' 5" x 17' 5"
Bedroom
16' 4" x 13' 0"
Ensuite
Bedroom
17' 7" x 17' 2"
Bathroom
Bedroom
12' 2" x 9' 11"
Bedroom
13' 0" x 9' 7"
Bedroom
15' 9" x 13' 0"
Study
17' 2" x 16' 1"
Ensuite
walk in wardrobe
Carport
16' 3" x 12' 0"
Brochures
Particulars- COUNCIL TAXA payment made to your local authority in order to pay for local services like schools, libraries, and refuse collection. The amount you pay depends on the value of the property.Read more about council Tax in our glossary page.
- Band: D
- PARKINGDetails of how and where vehicles can be parked, and any associated costs.Read more about parking in our glossary page.
- Garage,Driveway,Off street
- GARDENA property has access to an outdoor space, which could be private or shared.
- Yes
- ACCESSIBILITYHow a property has been adapted to meet the needs of vulnerable or disabled individuals.Read more about accessibility in our glossary page.
- Ask agent
Energy performance certificate - ask agent
Wauchope Road, Seasalter, Whitstable, CT5
Add an important place to see how long it'd take to get there from our property listings.
__mins driving to your place
Get an instant, personalised result:
- Show sellers you’re serious
- Secure viewings faster with agents
- No impact on your credit score
Your mortgage
Notes
Staying secure when looking for property
Ensure you're up to date with our latest advice on how to avoid fraud or scams when looking for property online.
Visit our security centre to find out moreDisclaimer - Property reference MWS250267. The information displayed about this property comprises a property advertisement. Rightmove.co.uk makes no warranty as to the accuracy or completeness of the advertisement or any linked or associated information, and Rightmove has no control over the content. This property advertisement does not constitute property particulars. The information is provided and maintained by Miles & Barr Exclusive, Canterbury. Please contact the selling agent or developer directly to obtain any information which may be available under the terms of The Energy Performance of Buildings (Certificates and Inspections) (England and Wales) Regulations 2007 or the Home Report if in relation to a residential property in Scotland.
*This is the average speed from the provider with the fastest broadband package available at this postcode. The average speed displayed is based on the download speeds of at least 50% of customers at peak time (8pm to 10pm). Fibre/cable services at the postcode are subject to availability and may differ between properties within a postcode. Speeds can be affected by a range of technical and environmental factors. The speed at the property may be lower than that listed above. You can check the estimated speed and confirm availability to a property prior to purchasing on the broadband provider's website. Providers may increase charges. The information is provided and maintained by Decision Technologies Limited. **This is indicative only and based on a 2-person household with multiple devices and simultaneous usage. Broadband performance is affected by multiple factors including number of occupants and devices, simultaneous usage, router range etc. For more information speak to your broadband provider.
Map data ©OpenStreetMap contributors.




