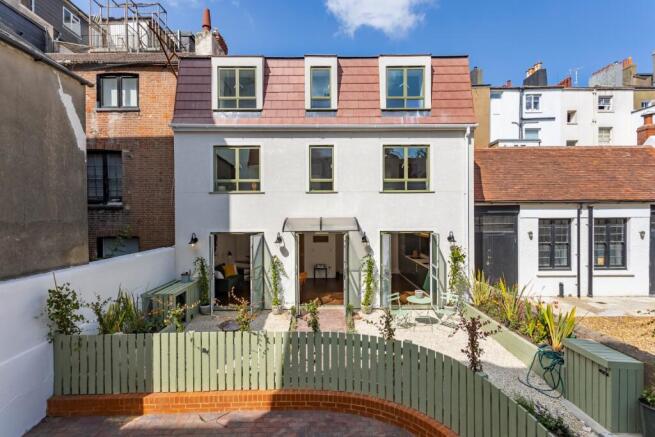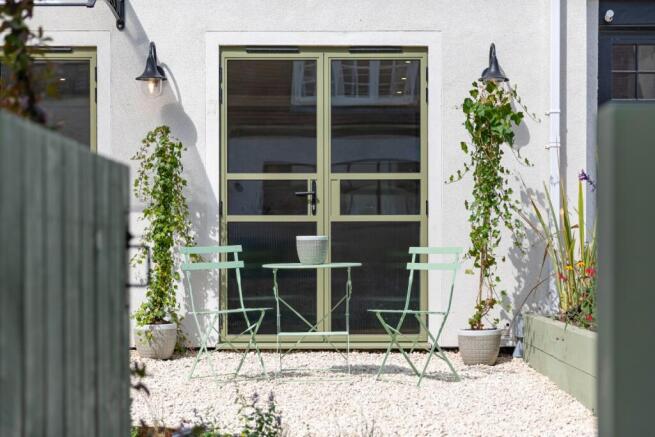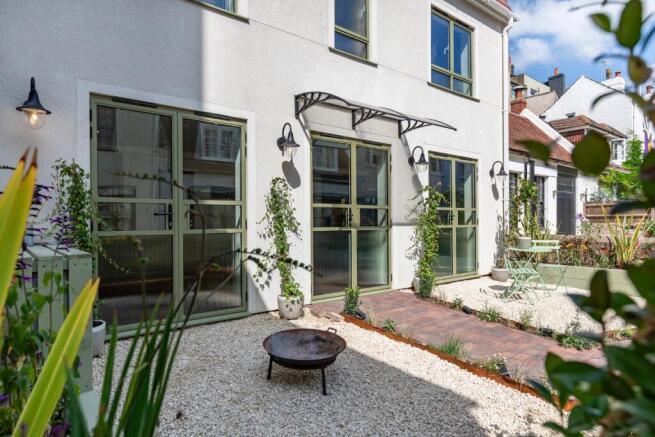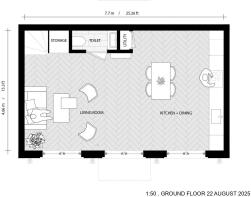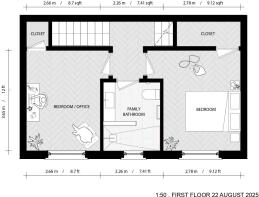**Guide Price £900,000-£950,000**
Discover a rare opportunity to own a contemporary new-build home in one of Brighton’s most vibrant and desirable neighbourhoods. Just moments from the sea, this bespoke property combines cutting edge eco-design with timeless style. Expansive interiors, high-end finishes, and light-filled living spaces set a new standard for modern coastal living. Perfectly located in fashionable Kemptown, this home is more than just a residence—it’s a lifestyle.
The ground floor is designed for both refined living and effortless gatherings. A bespoke solid wood kitchen with top-of-the-range SMEG appliances flows into the open-plan family space, creating an inviting heart of the home. Triple French doors open onto the landscaped garden, filling the interiors with natural light and offering a seamless connection between inside and out. Ashton & Rose European Oak Herringbone parquet flooring, brass fixtures, and elegant French lamps set a tone of timeless sophistication, while smart, energy-efficient lighting allows moods to shift from lively entertaining to calm evening relaxation. With a travertine-finished WC and discreet, state of the art iMist fire suppression system, every detail reflects a perfect balance of modern luxury, comfort, and peace of mind.
Step inside and experience the heart of the home —an open, light-filled ground floor designed with both elegance and practicality in mind. The ground floor has been composed with a balance of proportion, light, and refined detail.
Expansive triple French doors draw daylight deep into the interiors, framing views of the garden and creating a fluid connection between indoors and out. Bespoke cabinetry provides both elegance
and functionality, while generous ceiling heights and a considered layout ensure an effortless flow for modern living. Subtle shadow lines, stained oak finishes, and finely crafted joinery enrich the atmosphere with warmth and sophistication. A discreet cloakroom, complete with a cutting-edge iMist fire suppression system, adds practicality without compromising style.
Every element has been thoughtfully designed to deliver a living space that is at once graceful, enduring, and undeniably contemporary.
The first floor is a sanctuary of comfort, elegance, and versatility. Two generous double bedrooms are designed to adapt to your lifestyle, whether as restful sleeping spaces, home offices, or creative studios, with ample sockets and discreet TV points thoughtfully integrated. Dark parquet flooring, rosewood-stained doors, and elegant shadow gaps provide a sophisticated backdrop, while large, beautifully proportioned windows with superior thermal and acoustic performance ensure light, quiet, and privacy. The spa-inspired family bathroom, clad in hand-finished natural travertine and featuring understated fittings, large mirrors, and fluted seaside-inspired window elements, offers a serene retreat. Dimmable lighting and efficient underfloor heating throughout create a perfect balance of luxury, functionality, and everyday ease.
The first floor has been conceived as a refined private retreat, balancing practicality with quiet elegance. Thoughtful proportions create rooms that feel generous yet intimate, adaptable to a variety of uses. Bespoke joinery and integrated storage solutions enhance functionality while maintaining clean, uncluttered lines.
Generous windows frame views and draw in natural light, their advanced design combining excellent thermal efficiency with acoustic calm. Comfort is further enhanced by a highly efficient wet underfloor heating system, delivering warmth throughout the seasons while freeing the rooms from intrusive radiators. The bedrooms are complemented by a beautifully appointed family bathroom, where timeless finishes and considered detailing create a serene environment for daily rituals. Every element reflects a commitment to enduring quality and comfort, ensuring the first is as functional as it is beautifully composed.
The family bathroom exudes contemporary elegance with a serene, spa-inspired atmosphere. Natural, honed ivory travertine stone, meticulously installed by a master craftsman, forms the backdrop for a spacious shower and a beautifully designed sink with ample counter space. The oversized mirror amplifies abundant natural light, enhanced by a combination of pendant and spot lighting, while solid oak shelving and a heated towel
rack add both functionality and refined detail. Every element, from the high-quality finishes to the thoughtfully arranged fittings, creates a space that balances modern design with everyday comfort.
The master suite is a private sanctuary, perched on the top floor with elevated views and flooded with natural light. Generously proportioned, it is designed for both comfort and indulgence, featuring dark parquet flooring, elegant finishes, and bespoke joinery that echo the home’s refined aesthetic. A beautifully appointed en-suite bathroom, clad in the same hand-finished travertine as the family bathroom, offers a spa-inspired retreat with a luxurious bath, contemporary fittings, solid oak shelving, and ambient lighting. Every detail has been considered to create a serene and sophisticated space, where luxury and tranquility coexist seamlessly.
Crowning the home, the master suite offers a penthouse-style retreat defined by light, space, and sophistication. Elevated views sweep across rooftops and treetops, while expansive ceiling heights amplify the sense of volume and grandeur. This is a space designed for indulgence, with room to curate a bespoke dressing area or walk-in wardrobe, creating a
personalised sanctuary of luxury.
The en-suite bathroom continues the five-star atmosphere, with refined natural finishes, a generous bathtub, and premium fittings that elevate daily rituals to moments of indulgence.
Designer lighting, integrated joinery, and discreet technology ensure a seamless blend of comfort, elegance, and exclusivity—an ultimate private haven at the top of the house.
A sanctuary of understated luxury, clad in hand-finished travertine with heated floors that extend warmth to bespoke pull-out drawers—perfectly designed to keep towels cozy. Double sinks, exquisite fittings, and top-of-the line ventilation combine elegance with everyday convenience. The luxurious bathtub invites tranquil escapes, bathed in soft evening light or natural daylight that highlights the stone’s raw texture and embedded fossils. Every detail, from custom cabinetry to subtle architectural accents, has been crafted by master artisans, creating a space where style, comfort, and serenity converge.
At the heart of this home is a holistic approach to sustainability—a house designed not only for today, but for generations to come. Every detail has been considered, from the materials that make it breathe to the systems that keep it comfortable, efficient, and resilient. Exceptional Comfort, Minimal Energy
Thanks to a timber-frame structure with super insulated wood fibre walls, finished with breathable lime render, this house works with nature, not against it. Internal moisture, humidity, and temperature are moderated naturally, so that cold, damp feeling in winter becomes a thing of the past. Large, top-grade timber windows with marine-grade aluclad finishes flood the house with natural light while blocking noise and resisting the
corrosive sea air
Enjoy gentle, radiant warmth underfoot and piping-hot showers all year round, thanks to a low-energy, ultra high-efficiency heat pump system that blends comfort with sustainability. Smart meters and zoned controls account for thermal stratification, creating a subtle, comfortable ambience throughout the home. The result: an estimated 75% reduction in heating bills, saving around £1,350 annually. Intelligent, Integrated Systems
Sustainability extends beyond heating. Low energy lighting, well-insulated pipework's and fittings, and low-water-use taps and showers have been creatively engineered to maintain water pressure and heating efficiency. The rear staircase doubles as a ventilation corridor, enabling crossflow cooling and hot air extraction to maintain fresh, clean air naturally.
Step off the high street, catch a glimpse of the sea ahead, and arrive at the sage-green picket fence where jasmine softly perfumes the air. Beyond lies a garden designed to be as atmospheric as it is enduring—a
space that offers beauty in every season.
A paved path leads you home, lined with lavender, aster, thyme, and Verbena bonariensis—plants chosen for their resilience, fragrance, and the pollinators they invite. The garden’s Cotswold shingle is more than
elegant; it is low-maintenance and doubles as a soakaway, protecting the house in heavy rains.
On warm days, the French doors open fully to the garden, extending the living space outdoors. Mornings invite you to bask in the sunshine with a book in hand; evenings welcome gatherings by the fire pit with friends,
glass of wine in tow.
As the sun sets, lanterns on the house and lights woven throughout the planting cast a gentle glow, transforming the garden into a serene, atmospheric retreat—an extension of the home itself.
Location:
Nestled in the heart of Kemptown, this vibrant neighbourhood perfectly balances seaside charm with cosmopolitan living. Just moments from the promenade, residents can enjoy leisurely strolls along the beach, the Royal Pavilion, and the iconic Brighton Palace Pier. The area is alive with independent boutiques, artisan cafés, and renowned restaurants, offering a lifestyle that effortlessly blends sophistication with character.
Cultural enthusiasts will appreciate the proximity to historic landmarks such as St Mary’s Church, a Grade II* listed building dating back to the late 1870s, showcasing Early English Gothic Revival architecture. For those seeking green spaces, nearby parks provide serene environments for outdoor activities and relaxation.
Set within the sought-after BN2 1AH postcode, this home offers both tranquillity and exceptional convenience. Marine Gardens is a peaceful mews street with no through traffic—clean, quiet, and safe for children—while still being just moments from the city’s attractions. Brighton Pier is an 8-minute walk, the seafront only 4 minutes away, and Kemptown’s vibrant shops and restaurants just 5 minutes on foot. Local cafés, a welcoming pub, and a convenience store are all within a minute’s walk, as are bus stops that provide quick and easy connections across the city. With excellent access to Brighton’s mainline station, this location blends calm residential living with superb connectivity.
Kemptown is also evolving, with exciting enhancements on the horizon. Nearby properties are being upgraded, new lifestyle hubs such as Soho House have recently opened, and historic arches are set for careful restoration—ensuring the area remains both dynamic and desirable. Excellent transport links provide seamless connectivity, while parks and green spaces offer a tranquil escape. Marine Gardens itself is a charming mews street with no through traffic—quiet, clean, and exceptionally safe—making it an ideal setting for families, where children can play outside and residents enjoy a rare sense of calm just moments from the city’s liveliest attractions.” A neighbourhood that combines current charm with thoughtful future enhancements—a location designed to endure.


