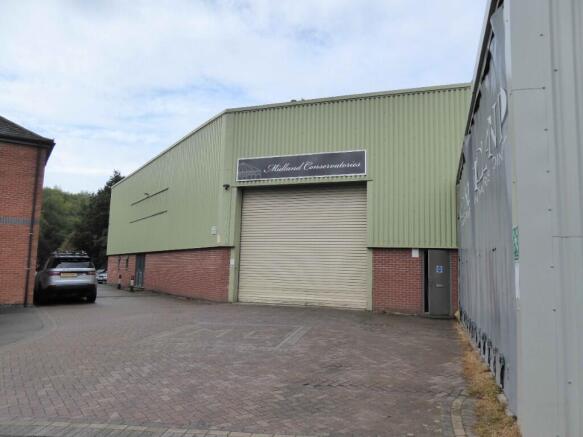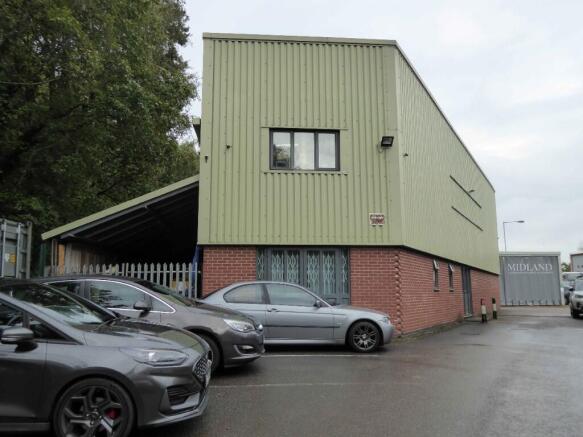Light industrial facility to lease
Unit 2 Littleton Drive, Cannock, Staffordshire, WS12
- SIZE AVAILABLE
4,458 sq ft
414 sq m
- SECTOR
Light industrial facility to lease
- USE CLASSUse class orders: B2 General Industrial and B8 Storage and Distribution
B2, B8
Lease details
- Lease available date:
- 04/05/2026
Key features
- Detached Industrial Unit
- 4,458 sq ft (414.1 sq m) Including Mezzanine Floor
- External Covered Lean-To
- Allocated Car Parking
- EPC Rating C-67
Description
The property is situated to the rear of Midland House on Littleton Drive close to its junction with Cocksparrow Lane. It lies approximately 2 miles north of Cannock town centre and all its amenities. Access to the M6 motorway at junction 12 is approximately 4 miles away.
The property, which was built in 2005, comprises a detached industrial unit with built-in offices and mezzanine floor together with a covered external storage area. It benefits from calor gas radiant heating to the warehouse.
All measurements are approximate:
Ground Floor:
Entrance lobby
Toilet with wc and wash hand basin
Kitchen
2 offices
Main Warehouse having roller shutter door
3,350 sq ft (339.2 sq m)
Mezzanine Storage Floor:
808 sq ft (75.1 sq m)
Outside:
Covered lean-to storage area 840 sq ft (78.3 sq m)
6 allocated car parking spaces
EPC Rating: C-67.
Energy Performance Certificates
EPC 1Brochures
Unit 2 Littleton Drive, Cannock, Staffordshire, WS12
NEAREST STATIONS
Distances are straight line measurements from the centre of the postcode- Hednesford Station1.8 miles
- Cannock Station2.2 miles
- Penkridge Station3.2 miles
Notes
Disclaimer - Property reference CABP2474KMC. The information displayed about this property comprises a property advertisement. Rightmove.co.uk makes no warranty as to the accuracy or completeness of the advertisement or any linked or associated information, and Rightmove has no control over the content. This property advertisement does not constitute property particulars. The information is provided and maintained by Andrew Dixon & Company, Cannock. Please contact the selling agent or developer directly to obtain any information which may be available under the terms of The Energy Performance of Buildings (Certificates and Inspections) (England and Wales) Regulations 2007 or the Home Report if in relation to a residential property in Scotland.
Map data ©OpenStreetMap contributors.



