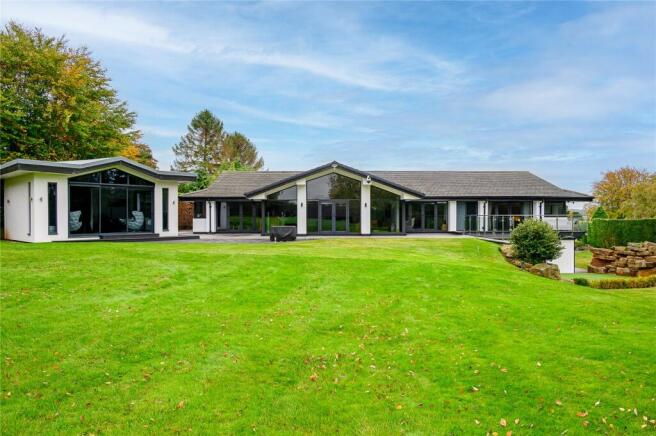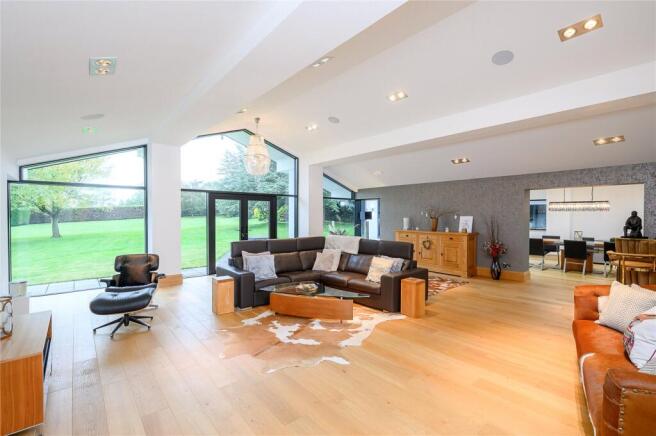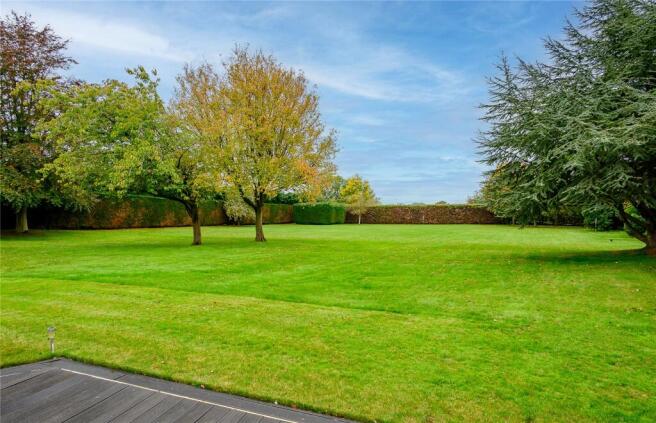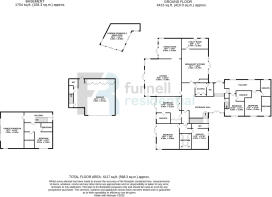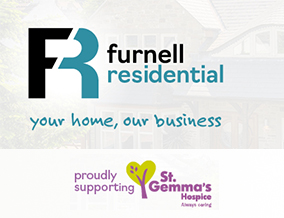
Trip Garth, Linton, LS22

- PROPERTY TYPE
Detached
- BEDROOMS
5
- BATHROOMS
5
- SIZE
6,117 sq ft
568 sq m
- TENUREDescribes how you own a property. There are different types of tenure - freehold, leasehold, and commonhold.Read more about tenure in our glossary page.
Freehold
Key features
- An impressive residence offering over 6,100 sq. ft. of luxurious living space.
- Five spacious bedroom suites, each with stylish en-suites.
- Stunning open-plan kitchen and living spaces
- Lower ground floor leisure suite including gym
- Extensive landscaped gardens with manicured lawns and private terraces set within 1.3 acres
- Putting green, outdoor kitchen/bar and garden room with golf simulator.
- Exclusive Linton location
- EPC Rating TBC
Description
Tucked away in one of Linton’s most exclusive and sought-after addresses, Foxholme is a truly exceptional home offering over 6,100 sq. ft. of luxurious and versatile living space. This striking modern residence combines bold architectural design with the finest materials and craftsmanship, creating a home of remarkable quality and elegance.
This striking modern residence - a Frank Lloyd Wright–inspired architectural design - combines bold geometric lines, natural materials, and a deep connection to its surroundings. Its design reflects Wright’s signature philosophy of organic architecture, where structure and landscape exist in perfect harmony. From its strong horizontal emphasis and expansive glazing to the integration of natural stone and timber finishes, every element has been considered to create a timeless and sophisticated home of remarkable quality and elegance.
Inside, the expansive layout flows beautifully, designed with both family living and sophisticated entertaining in mind. The impressive entrance hall opens to a series of light-filled reception rooms, including a magnificent open-plan kitchen, fitted with bespoke cabinetry, premium integrated appliances, and a large central island - perfect for relaxed dining and social gatherings. French patio doors seamlessly connect the interior to the stunning outdoor terraces and gardens, enhancing the sense of openness and light throughout.
The principal lounge enjoys panoramic views across the manicured lawns, while additional reception rooms offer versatility for formal dining, home working, or relaxation. The property features five luxurious bedroom suites, each with high-specification en-suite bathrooms, crafted to the highest standard with sleek, contemporary finishes. The two principal bedrooms benefit from air conditioning, ensuring comfort year-round, while the entire house is equipped with underfloor heating, creating a consistent and luxurious warmth throughout.
The lower ground floor adds another dimension to this remarkable home, featuring a fully equipped gym, games room, and cinema/snug area - providing the perfect retreat for leisure and entertainment.
The grounds of Foxholme are a true highlight, extending to beautifully landscaped gardens that provide complete privacy and a sense of calm. A sweeping driveway framed by mature hedging leads to a large forecourt with ample parking and an integrated two-and-a-half car garage, offering both practicality and generous storage.
To the rear, the expansive lawns are meticulously maintained and bordered by established trees and shrubs, creating a tranquil parkland feel. Generous terraces wrap around the property, providing multiple seating and dining areas that make the most of the gardens’ orientation and outlook.
Outdoor living is elevated by a series of exceptional features, including a private putting green - ideal for golf enthusiasts and family fun, alongside a stylish outdoor kitchen and bar area - perfect for entertaining in warmer months. A beautifully designed garden room, currently arranged as a state-of-the-art golf simulator and sitting room, provides a superb space for year-round leisure and relaxation. This versatile room lends itself equally well to a variety of alternative uses - such as a home office, creative studio, fitness or yoga space, games room, or media lounge. Fitted with air conditioning for comfort in all seasons, it offers an ideal environment for both recreation and productivity.
Positioned within the highly desirable village of Linton, Foxholme enjoys a sense of exclusivity and privacy rarely found so close to local amenities. Linton is widely regarded as one of the premier residential villages near Wetherby, known for its picturesque setting, thriving community, and proximity to excellent schools, golf clubs, and country walks. The village itself offers a charming blend of character and prestige, with easy access to Harrogate, Leeds, and York, as well as major transport routes including the A1(M).
Foxholme represents a rare opportunity to acquire a property of this calibre - a home where Frank Lloyd Wright’s architectural influence, luxurious comfort, and exceptional craftsmanship combine to create an outstanding modern residence in a truly premier location.
Council Tax Band: H
Brochures
Particulars- COUNCIL TAXA payment made to your local authority in order to pay for local services like schools, libraries, and refuse collection. The amount you pay depends on the value of the property.Read more about council Tax in our glossary page.
- Band: H
- PARKINGDetails of how and where vehicles can be parked, and any associated costs.Read more about parking in our glossary page.
- Yes
- GARDENA property has access to an outdoor space, which could be private or shared.
- Yes
- ACCESSIBILITYHow a property has been adapted to meet the needs of vulnerable or disabled individuals.Read more about accessibility in our glossary page.
- Ask agent
Energy performance certificate - ask agent
Trip Garth, Linton, LS22
Add an important place to see how long it'd take to get there from our property listings.
__mins driving to your place
Get an instant, personalised result:
- Show sellers you’re serious
- Secure viewings faster with agents
- No impact on your credit score
Your mortgage
Notes
Staying secure when looking for property
Ensure you're up to date with our latest advice on how to avoid fraud or scams when looking for property online.
Visit our security centre to find out moreDisclaimer - Property reference FUR240271. The information displayed about this property comprises a property advertisement. Rightmove.co.uk makes no warranty as to the accuracy or completeness of the advertisement or any linked or associated information, and Rightmove has no control over the content. This property advertisement does not constitute property particulars. The information is provided and maintained by Furnell Residential, Wetherby. Please contact the selling agent or developer directly to obtain any information which may be available under the terms of The Energy Performance of Buildings (Certificates and Inspections) (England and Wales) Regulations 2007 or the Home Report if in relation to a residential property in Scotland.
*This is the average speed from the provider with the fastest broadband package available at this postcode. The average speed displayed is based on the download speeds of at least 50% of customers at peak time (8pm to 10pm). Fibre/cable services at the postcode are subject to availability and may differ between properties within a postcode. Speeds can be affected by a range of technical and environmental factors. The speed at the property may be lower than that listed above. You can check the estimated speed and confirm availability to a property prior to purchasing on the broadband provider's website. Providers may increase charges. The information is provided and maintained by Decision Technologies Limited. **This is indicative only and based on a 2-person household with multiple devices and simultaneous usage. Broadband performance is affected by multiple factors including number of occupants and devices, simultaneous usage, router range etc. For more information speak to your broadband provider.
Map data ©OpenStreetMap contributors.
