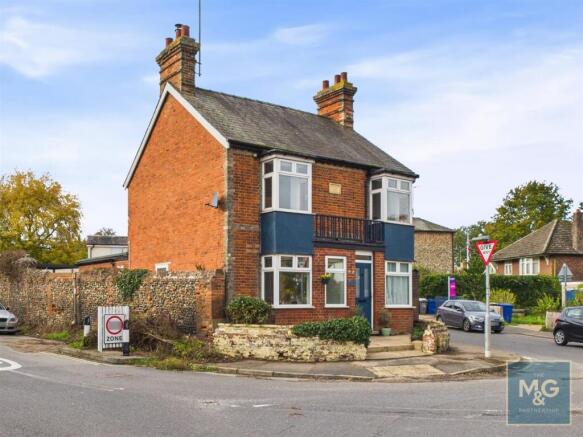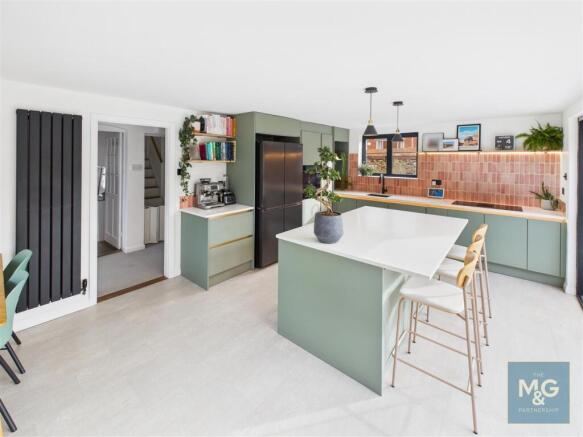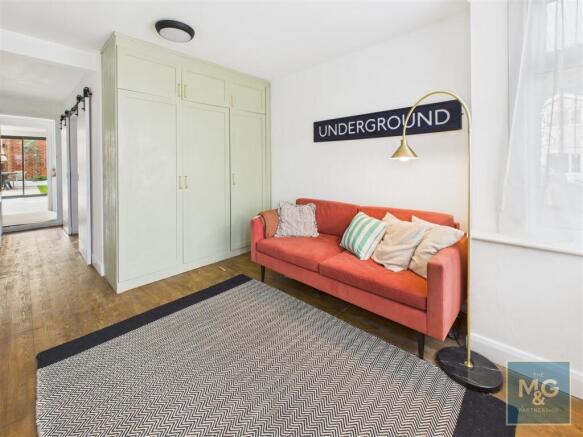
Horringer Road, Bury St. Edmunds

- PROPERTY TYPE
Detached
- BEDROOMS
3
- BATHROOMS
1
- SIZE
Ask agent
- TENUREDescribes how you own a property. There are different types of tenure - freehold, leasehold, and commonhold.Read more about tenure in our glossary page.
Freehold
Key features
- Unique & Extended, Double Fronted Home
- Parking To The Rear
- Stunning Kitchen-Diner Overlooking Rear Garden
- Three Double Bedrooms
- Contemporary Four-Piece Family Bathroom
- Energy Efficient Home With Solar Panels
- Fantastic Location, Walking Distance To Town Centre
- Finished To A Superb Standard Throughout
Description
With the original property built in 1901, the property served as the Horringer Road Post Office for many years. After closing in 2004, the Post Office sign was removed, uncovering the central plaque and original name of the property, Margaret House.
The flat roof extension to the rear is believed to be constructed in the 1980s, but was recently refurbished in the past 12 months creating a stunning kitchen-diner. The roof also supports solar panels improving efficiency.
With immediate amenities on the doorstep, including Tesco Express, hairdressers, locksmith and butchers, whilst the town centre, West Suffolk Hospital and schools are all within walking distance, making for a superb location.
Ground Floor:
Upon entry you are greeted by a sizeable entrance room which can be utilised in a choice of ways, whether this be as coat / boot room courtesy of the fitted storage, or equally a secondary lounge / snug.
From here, you find the office, fitted with sliding barn doors to maximise the available space as well as a bespoke utility store housing the washing machine, tumble dryer, sink and storage behind bifolding doors.
The central hallway holds access to all points of the property, including: Kitchen-diner, cloakroom, lounge, stairs and side access to the property.
Complete with bay window overlooking the front of the property, you find the large lounge with log burner, creating both a charming focal point, and a cosy ambience in the winter months.
The stunning kitchen-diner has been refurbished in the past 12 months, creating an exceptional heart to the home, with 5m triple sliding doors opening onto the private and secluded rear garden, allowing for an abundance of natural light to illuminate the space., further enhanced by the triple aspect. The kitchen has been cleverly designed to maximise both low and eye level storage, including that of the island with breakfast bar, as well as fitted appliances. The remaining space can easily support a large dining table, perfect for families and hosting.
The cloakroom fitted with wc, basin, storage and heated towel rail complete the ground floor.
First Floor:
The landing holds access to all three double bedrooms, with the first and second overlooking the front and support bay windows, whilst the third overlooks the rear and includes fitted storage.
The contemporary family bathroom offers wc, shower cubicle, his and hers sinks, rolltop bath, storage, heated towel rail and electric underfloor heating.
Outside:
The landscaped rear garden offers both a sizeable patio space complete with porcelain tiles for the perfect alfresco dining area, and lawn with multiple storage spaces. A small retaining wall provides a raised bed to allow for planted greenery, whilst discrete uplighting adds to the overall aesthetic.
Once again, the triple aspect, 5m sliding doors create a wonderful coherence between the two spaces perfect for indoor/outdoor entertaining and living.
Gated access leads to the rear driveway supporting a single driveway with EV charger.
Additional parking can be found on-street.
Agent Notes:
Solar Panels
EPC - C
COUNCIL TAX: C
SERVICES - All main services are connected
BROADBAND - Ofcom states Ultrafast broadband is available
What3Words: ///isolating.letters.fraction
Entrance / Snug - 2.90 x 7.19 (9'6" x 23'7") -
Office With Utility Store - 1.81 x 2.25 (5'11" x 7'4") -
Hallway - 5.01 x 1.26 (16'5" x 4'1") -
Cloakroom - 1.21 x 1.30 (3'11" x 4'3") -
Lounge - 3.12 x 7.16 (10'2" x 23'5") -
Kitchen - Diner - 6.47 x 3.90 (21'2" x 12'9") -
Landing - 1.49 x 1.09 (4'10" x 3'6") -
Bedroom 1 - 3.46 x 3.19 (11'4" x 10'5") -
Bedroom 2 - 2.97 x 3.18 (9'8" x 10'5") -
Bedroom 3 - 2.58 x 3.20 (8'5" x 10'5") -
Family Bathroom - 2.62 x 3.20 (8'7" x 10'5") -
Unique, Double Fronted Home With An Abundance Of Charm
Brochures
Horringer Road, Bury St. EdmundsBrochure- COUNCIL TAXA payment made to your local authority in order to pay for local services like schools, libraries, and refuse collection. The amount you pay depends on the value of the property.Read more about council Tax in our glossary page.
- Ask agent
- PARKINGDetails of how and where vehicles can be parked, and any associated costs.Read more about parking in our glossary page.
- Yes
- GARDENA property has access to an outdoor space, which could be private or shared.
- Yes
- ACCESSIBILITYHow a property has been adapted to meet the needs of vulnerable or disabled individuals.Read more about accessibility in our glossary page.
- Ask agent
Horringer Road, Bury St. Edmunds
Add an important place to see how long it'd take to get there from our property listings.
__mins driving to your place
Get an instant, personalised result:
- Show sellers you’re serious
- Secure viewings faster with agents
- No impact on your credit score
About The Mortimer & Gausden Partnership, Bury St. Edmunds
7 Langton Place Hatter Street Bury St. Edmunds IP33 1NE


Your mortgage
Notes
Staying secure when looking for property
Ensure you're up to date with our latest advice on how to avoid fraud or scams when looking for property online.
Visit our security centre to find out moreDisclaimer - Property reference 34288096. The information displayed about this property comprises a property advertisement. Rightmove.co.uk makes no warranty as to the accuracy or completeness of the advertisement or any linked or associated information, and Rightmove has no control over the content. This property advertisement does not constitute property particulars. The information is provided and maintained by The Mortimer & Gausden Partnership, Bury St. Edmunds. Please contact the selling agent or developer directly to obtain any information which may be available under the terms of The Energy Performance of Buildings (Certificates and Inspections) (England and Wales) Regulations 2007 or the Home Report if in relation to a residential property in Scotland.
*This is the average speed from the provider with the fastest broadband package available at this postcode. The average speed displayed is based on the download speeds of at least 50% of customers at peak time (8pm to 10pm). Fibre/cable services at the postcode are subject to availability and may differ between properties within a postcode. Speeds can be affected by a range of technical and environmental factors. The speed at the property may be lower than that listed above. You can check the estimated speed and confirm availability to a property prior to purchasing on the broadband provider's website. Providers may increase charges. The information is provided and maintained by Decision Technologies Limited. **This is indicative only and based on a 2-person household with multiple devices and simultaneous usage. Broadband performance is affected by multiple factors including number of occupants and devices, simultaneous usage, router range etc. For more information speak to your broadband provider.
Map data ©OpenStreetMap contributors.





