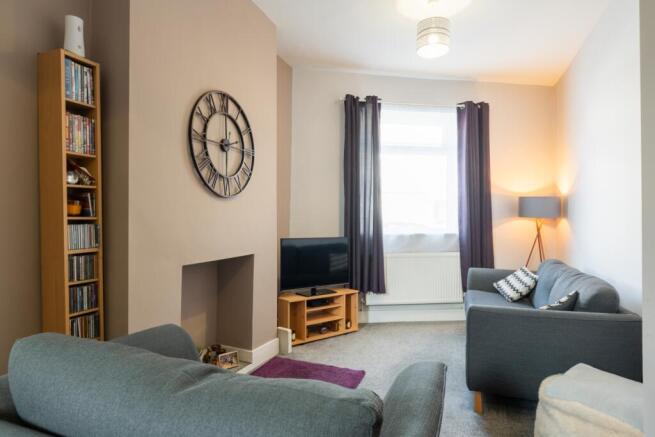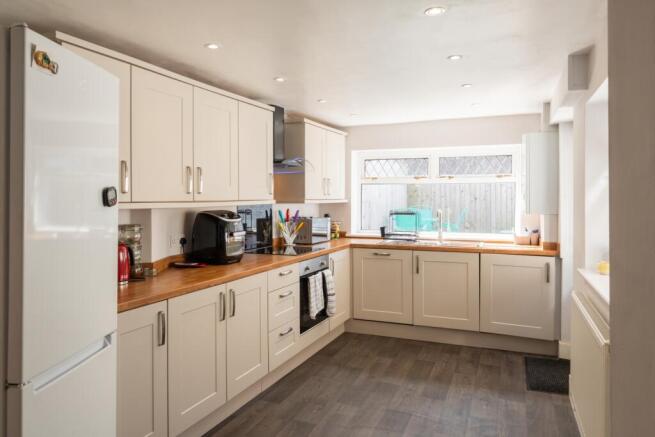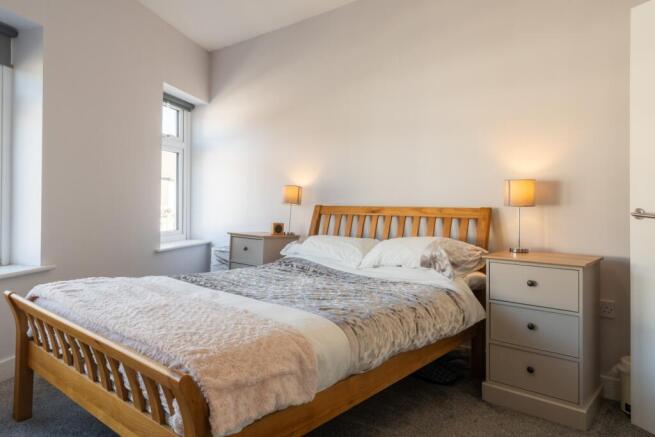10 Singleton Road, Cardiff

- PROPERTY TYPE
Terraced
- BEDROOMS
3
- BATHROOMS
1
- SIZE
Ask agent
- TENUREDescribes how you own a property. There are different types of tenure - freehold, leasehold, and commonhold.Read more about tenure in our glossary page.
Freehold
Description
Guide Price £240,000 to £260,000
Nestled on a peaceful no-through road in Splott, this period three-bedroom home offers the perfect balance of modern living, charm and character. The property boasts generously proportioned living spaces with striking high ceilings, creating an immediate sense of openness as you enter.
A generous hallway leads us into the dual-aspect reception rooms, where dramatic high ceilings and large windows at both the front and rear capture sunlight throughout the day. The front reception features a charming fireplace alcove, while the second reception includes floor-to-ceiling window panels that could easily be converted into a door for garden access. Decorated in sumptuous tones, and with soft grey carpet underfoot this is the perfect space to both relax and host friends and family.
The heart of this home is undoubtedly the open-plan kitchen/diner – a sociable haven for entertaining. Set across split levels with the dining area slightly elevated, the thoughtfully designed kitchen has stylish oatmeal cabinetry, with plenty of cupboard space and an expanse of wooden worktops, perfect for whipping up meals for friends and family. The kitchen comes fully equipped with integrated appliances including an electric oven and hob, dishwasher, and washing machine – ensuring both functionality and clean lines. With windows on two sides flooding the room with natural light and direct garden access, it's a bright and inviting area for both cooking and hosting. The dining space is generously proportioned, large enough to accommodate a large table which comfortably seats six or more guests, along with space for other furniture - the options for furnishing this room are endless. This thoughtful layout makes it perfect for dinner parties where conversation flows as freely as the wine, all without segregating the chef from the social buzz.
The first floor is arranged across two distinct levels. The master bedroom spans the entire width of the property with three windows allowing the morning sunrise to stream in. This impressive room offers ample space for a double bed and numerous wardrobes or chests of drawers, providing excellent storage solutions. The second bedroom, also located on the upper level, offers ample space for a double bed and furniture with garden views. The third bedroom on the lower first floor level currently serves as a dressing room but would make an ideal single bedroom or home office. Its window faces the garden, treating the room to beautiful late afternoon and evening sunlight that creates a warm, golden ambiance as the day draws to a close. All three bedrooms are decorated in neutral tones, with a cosy colour pallete which flows seamlessly throughout the house. Soft grey carpet underfoot gives a feeling of comfort and luxury.
The bathroom continues the home's neutral palette with contemporary black panelling, a combination bath/shower with waterfall fixture, and stylish stainless steel towel rail. A basin vanity unit provides valuable storage and a large window ensures the room is flooded with natural light.
Step outside the back door to discover a private garden built across three levels, with patio tiles and artificial grass creating a low-maintenance outdoor retreat. Secure access is available both through the kitchen and via a gated rear lane. The perfect spot to enjoy an evening glass of wine, or to potter about creating your own green oasis,
The location strikes a wonderful balance between vibrant city living and close-knit community atmosphere. While Cardiff city centre and the Bay are both within walking distance, the street itself has a warm, established feel where some neighbours have lived for decades. This unique position offers the best of both worlds – urban convenience with a genuine sense of belonging and community spirit.
Splott Road boasts a host of independent businesses, including the delightful "The Baker's Dozen" and a fantastic fish and chip shop – perfect for those days when cooking seems too much effort. With both Cardiff Bay and Cardiff City centre within walking distance, you'll have numerous wonderful bars and restaurants at your disposal for evenings out.
A bus stop sits just around the corner with services running every few minutes into the city, courtesy of the property's prime location. Though with most amenities within a gentle 30-minute stroll, you may find yourself embracing the pedestrian lifestyle more often than not.
Splott Park is mere moments away – a wonderful location for recreational sports, peaceful walks or simply relaxing. The park is also home to the STAR Hub, which houses a community centre, leisure centre and swimming pool, providing excellent amenities right on your doorstep.
- COUNCIL TAXA payment made to your local authority in order to pay for local services like schools, libraries, and refuse collection. The amount you pay depends on the value of the property.Read more about council Tax in our glossary page.
- Band: C
- PARKINGDetails of how and where vehicles can be parked, and any associated costs.Read more about parking in our glossary page.
- Ask agent
- GARDENA property has access to an outdoor space, which could be private or shared.
- Yes
- ACCESSIBILITYHow a property has been adapted to meet the needs of vulnerable or disabled individuals.Read more about accessibility in our glossary page.
- Ask agent
Energy performance certificate - ask agent
10 Singleton Road, Cardiff
Add an important place to see how long it'd take to get there from our property listings.
__mins driving to your place
Get an instant, personalised result:
- Show sellers you’re serious
- Secure viewings faster with agents
- No impact on your credit score
Your mortgage
Notes
Staying secure when looking for property
Ensure you're up to date with our latest advice on how to avoid fraud or scams when looking for property online.
Visit our security centre to find out moreDisclaimer - Property reference 10705590. The information displayed about this property comprises a property advertisement. Rightmove.co.uk makes no warranty as to the accuracy or completeness of the advertisement or any linked or associated information, and Rightmove has no control over the content. This property advertisement does not constitute property particulars. The information is provided and maintained by Clarke & Partners, Nationwide. Please contact the selling agent or developer directly to obtain any information which may be available under the terms of The Energy Performance of Buildings (Certificates and Inspections) (England and Wales) Regulations 2007 or the Home Report if in relation to a residential property in Scotland.
*This is the average speed from the provider with the fastest broadband package available at this postcode. The average speed displayed is based on the download speeds of at least 50% of customers at peak time (8pm to 10pm). Fibre/cable services at the postcode are subject to availability and may differ between properties within a postcode. Speeds can be affected by a range of technical and environmental factors. The speed at the property may be lower than that listed above. You can check the estimated speed and confirm availability to a property prior to purchasing on the broadband provider's website. Providers may increase charges. The information is provided and maintained by Decision Technologies Limited. **This is indicative only and based on a 2-person household with multiple devices and simultaneous usage. Broadband performance is affected by multiple factors including number of occupants and devices, simultaneous usage, router range etc. For more information speak to your broadband provider.
Map data ©OpenStreetMap contributors.



