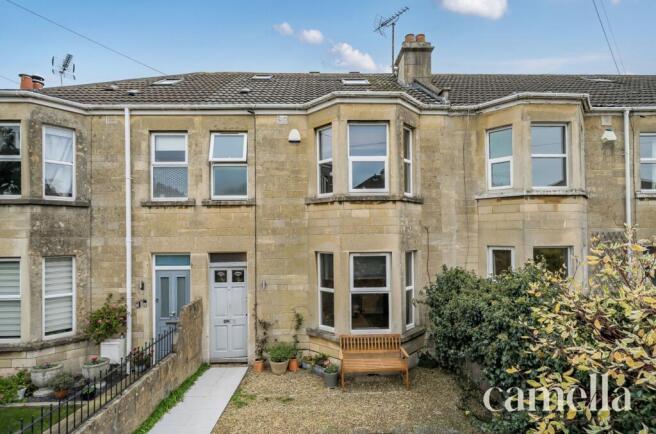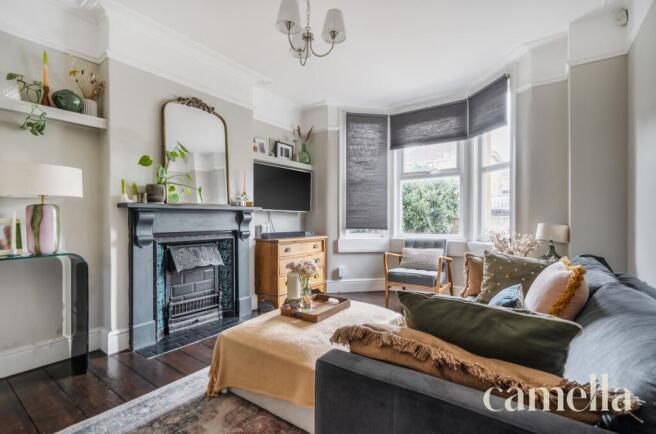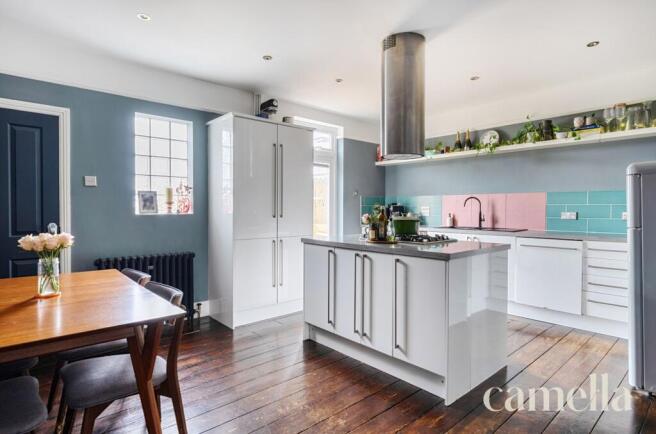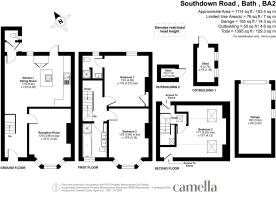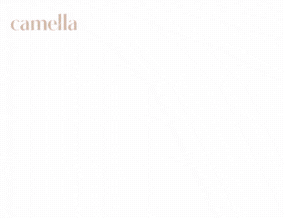
3 bedroom terraced house for sale
Southdown Road, Bath, BA2

- PROPERTY TYPE
Terraced
- BEDROOMS
3
- BATHROOMS
2
- SIZE
1,114 sq ft
103 sq m
- TENUREDescribes how you own a property. There are different types of tenure - freehold, leasehold, and commonhold.Read more about tenure in our glossary page.
Freehold
Key features
- WITH HIGH CEILINGS & ORIGINAL WOODEN FLOORBOARDS
- PANORAMIC VIEWS ACROSS THE CITY OF BATH AND BEYOND
- GARAGE PARKING & ACCESS AT THE REAR
- MASTER BEDROOM WITH ENSUITE SHOWER ROOM
- LOFT CONVERSION FOR BEDROOM OR STYLISH WORKSPACE
- FRONT AND REAR GARDENS
- CONVENIENTLY LOCATED FOR POPULAR SECONDARY SCHOOLS INCLUDING HAYESFIELD & BEECHEN CLIFF
- STYLISHLY DECORATED THROUGHOUT
- 2 MILES TO BATH SPA STATION WITH TRANSPORT LINKS TO BRISTOL & LONDON
- REAR GARDEN WITH DECKED AREA TO ENJOY FAR REACHING VIEWS
Description
Setting the Scene
Southdown strikes the perfect balance between relaxed suburban living and city convenience. Set among attractive late 19th- and early 20th-century period homes, the area has a welcoming, vibrant community and a mix of period charm, green spaces, and excellent connectivity—making it popular with families and young professionals alike.
Just a short walk from Hillcrest and Alexandra Parks and the scenic Two Tunnels Path, the neighbourhood offers easy access to walking and cycling routes, ideal for those who enjoy the outdoors. The calm streets are complemented by strong transport links: Oldfield Park station is about a mile away, with regular trains to Bath Spa, Bristol, and London, while Bath Spa station is only two miles away for even quicker city connections.
Everyday essentials and local character are right on your doorstep. Moorland Road and Bear Flat host a mix of independent cafés, restaurants, shops, and services, including a supermarket, bakery, and pharmacy. The historic heart of Bath, with its boutique shopping, cultural attractions, and iconic Georgian architecture, is just a short bus or bike ride away.
The area is also well-served by excellent schools, including Oldfield Park Primary, Hayesfield, and Beechen Cliff, making it an ideal spot for families.
Friendly, well-connected, and full of character, Southdown offers everything you need for modern, comfortable living.
The Property
Tucked back from the road with front and rear gardens, this stylish three-bedroom home blends classic period character with a modern, elevated feel. All topped off by sweeping views that take in the best of Bath’s skyline.
Step inside and you’re greeted by high ceilings, statement fireplaces, and rich original dark-wood floors that flow seamlessly throughout every floor. Generous bay windows enhance the sense of space and light, while calm contemporary tones and bold Divine Savages wallpaper create an effortlessly chic look.
The spacious kitchen is designed for modern life — a central island, generous storage, and room to cook, gather, and entertain with ease. A handy downstairs cloakroom adds everyday practicality.
Upstairs, the main bedroom captures the best of the sweeping views across the city — from Lansdown to the Royal Crescent all the way to Bathwick Hill and Claverton Down and has its own sleek ensuite shower room. The family bathroom is well-presented, with a bath and separate walk-in shower and boasts his and hers sinks for ultimate convenience.
The third bedroom, a light-filled loft conversion, is currently styled as a creative workspace and music room — but with plenty of space to make it a comfy double if you prefer.
Outside, the garden is made for relaxing. A raised deck catches the sunrise and frames those incredible skyline views — a perfect spot for morning coffee or evening drinks. With rear access and a private garage, practicality is well covered too.
With its stylish presentation, warm feel, and convenient location close to central Bath, this home will appeal to both professionals and young families.
EPC Rating: C
Hallway
As you approach this home through its private front garden and pathway, you’re immediately met with strong curb appeal and a welcoming feel. Stepping inside, the sense of charm continues with lovely high ceilings, an elegant staircase featuring a stylish runner, and beautifully preserved original floorboards. The space feels open and uncluttered, yet offers plenty of potential for additional storage if desired.
Living Room
3.86m x 3.32m
The living room, located to the right of the hallway, is one of the most delightful rooms in the house. With its high ceilings, elegant dado rail, and tasteful décor in sophisticated tones, it exudes style and comfort. A decorative feature fireplace creates a charming focal point, while the large bay window fills the space with natural light and offers a lovely view of the front garden. Original floorboards, and fitted alcove shelving complete the picture — a welcoming room where you can truly imagine yourself relaxing and feeling at home.
Kitchen / Dining Room
5.25m x 4.05m
The contemporary island is the centrepiece of this kitchen, housing the oven, gas hob, and sleek cylindrical extractor fan. High-gloss cabinetry lines the perimeter, contrasting beautifully with rich dark wood floorboards. Integrated appliances, including a dishwasher, keep the space streamlined, while a neat curtain discreetly conceals the washing machine.
The walls are painted in a popular blue, complemented by pink statement tiles that create a striking backsplash. There’s ample room for a good-sized dining table, making it an inviting space to gather. A UPVC door opens onto a decked area with spectacular views — the perfect spot to relax and enjoy the outdoors. Another door leads to a conveniently positioned downstairs loo and compact storage area.
A feature wall adorned with premium Divine Savages wallpaper adds a touch of personality. Uncluttered and effortlessly cool, this kitchen feels both functional and sociable — an ideal space to cook, dine, and entertain.
Downstairs WC
Conveniently located off the kitchen/diner, a WC with sink and a neat storage area.
Bedroom One
4.06m x 3.51m
The master bedroom is a calm and inviting space, perfectly proportioned to accommodate a double bed with ease. It features a built-in alcove cupboard that provides practical storage while maintaining the room’s clean lines. A decorative feature fireplace adds charm and character, creating a lovely focal point.
A large UPVC window frames the beautiful rear views, allowing natural light to pour in and making the most of the outlook. The room also benefits from a private ensuite shower room, adding convenience and a touch of luxury.
En Suite
The ensuite shower room is sleek and contemporary, featuring a spacious walk-in shower surrounded by large, modern white tiles that create a fresh, clean feel. These are beautifully complemented by dark grey hexagonal floor tiles for a striking contrast. A modern vanity unit with sink and matching loo add both style and practicality, while a ladder radiator provides warmth and completes the polished look.
Bedroom Two
3.88m x 3.16m
The second bedroom faces the front of the house and enjoys the same attractive bay window as the living room, filling the space with natural light. Currently arranged with a desk, wardrobe, and chest of drawers, it serves as a versatile dressing room and casual workspace. However, there’s ample room for a double bed, making it easy to imagine it as a bright, spacious, and inviting bedroom.
Bathroom
Stylish and well-designed, the main bathroom features both a bath and a spacious walk-in shower. Large stone-coloured tiles and crisp white walls create a clean, neutral backdrop that feels fresh and timeless. Twin “his and hers” sinks add a contemporary touch and a sense of luxury, while the overall atmosphere remains calm and understated — a space that feels both practical and relaxing.
Bedroom Three
5.2m x 4.13m
Bedroom three occupies the loft space and has a stylish, contemporary feel. Currently set up as a cool workspace and music room with a desk and sofa, it offers great versatility. The room is generously sized, easily accommodating a double bed and supporting furniture if preferred. With its unique position and airy feel, it’s a flexible space that can adapt perfectly to suit different needs.
Front Garden
The front garden has a paved path leading directly to the front door. Gravel areas are complemented by mature shrubs, adding texture and charm, while a garden bench provides the perfect spot to sit and watch the world go by.
Rear Garden
The back garden, with its raised decked area offers the perfect spot to sit back and enjoy the incredible views. There’s plenty of room for relaxing garden chairs or a small table, making it an ideal space for morning coffee or evening drinks.
Steps lead down to the main section of the garden, which is currently laid with shingles — a practical choice — but with clear potential for landscaping or planting to suit different lifestyles and needs. Unlike many gardens in Bath, it’s wonderfully flat and benefits from rear access to a private garage owned by the property. An additional outbuilding provides valuable extra storage for household items or garden tools, adding to the home’s overall practicality and charm.
Parking - On street
Parking - Garage
Located at the end of the garden with access via a lane from Hillcrest Drive
- COUNCIL TAXA payment made to your local authority in order to pay for local services like schools, libraries, and refuse collection. The amount you pay depends on the value of the property.Read more about council Tax in our glossary page.
- Band: C
- PARKINGDetails of how and where vehicles can be parked, and any associated costs.Read more about parking in our glossary page.
- Garage,On street
- GARDENA property has access to an outdoor space, which could be private or shared.
- Front garden,Rear garden
- ACCESSIBILITYHow a property has been adapted to meet the needs of vulnerable or disabled individuals.Read more about accessibility in our glossary page.
- Ask agent
Southdown Road, Bath, BA2
Add an important place to see how long it'd take to get there from our property listings.
__mins driving to your place
Get an instant, personalised result:
- Show sellers you’re serious
- Secure viewings faster with agents
- No impact on your credit score
Your mortgage
Notes
Staying secure when looking for property
Ensure you're up to date with our latest advice on how to avoid fraud or scams when looking for property online.
Visit our security centre to find out moreDisclaimer - Property reference ca4a778c-3b89-4640-ad49-035ea840930e. The information displayed about this property comprises a property advertisement. Rightmove.co.uk makes no warranty as to the accuracy or completeness of the advertisement or any linked or associated information, and Rightmove has no control over the content. This property advertisement does not constitute property particulars. The information is provided and maintained by CAMELLA ESTATE AGENTS, Bear Flat. Please contact the selling agent or developer directly to obtain any information which may be available under the terms of The Energy Performance of Buildings (Certificates and Inspections) (England and Wales) Regulations 2007 or the Home Report if in relation to a residential property in Scotland.
*This is the average speed from the provider with the fastest broadband package available at this postcode. The average speed displayed is based on the download speeds of at least 50% of customers at peak time (8pm to 10pm). Fibre/cable services at the postcode are subject to availability and may differ between properties within a postcode. Speeds can be affected by a range of technical and environmental factors. The speed at the property may be lower than that listed above. You can check the estimated speed and confirm availability to a property prior to purchasing on the broadband provider's website. Providers may increase charges. The information is provided and maintained by Decision Technologies Limited. **This is indicative only and based on a 2-person household with multiple devices and simultaneous usage. Broadband performance is affected by multiple factors including number of occupants and devices, simultaneous usage, router range etc. For more information speak to your broadband provider.
Map data ©OpenStreetMap contributors.
