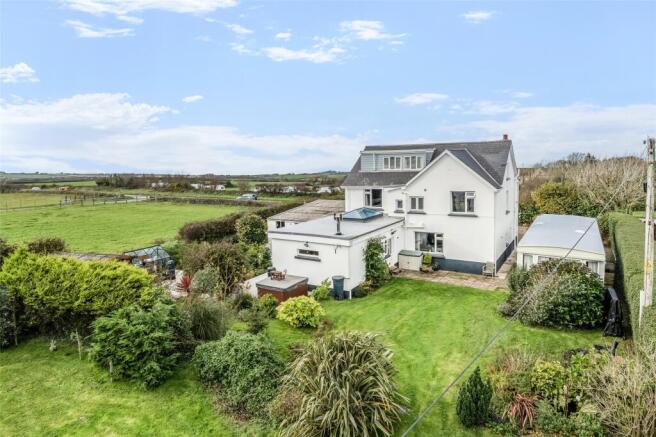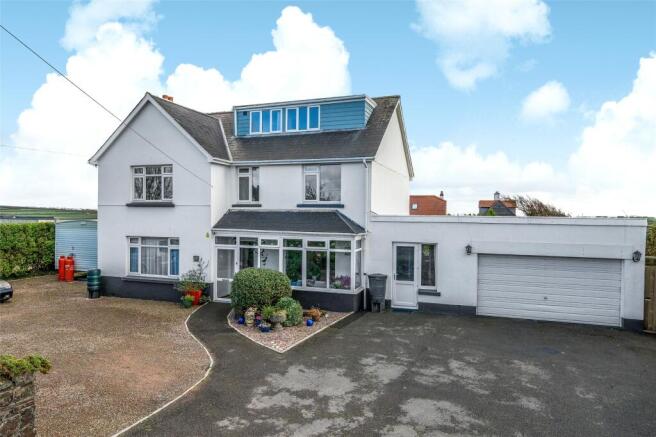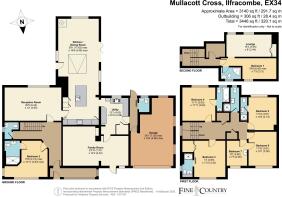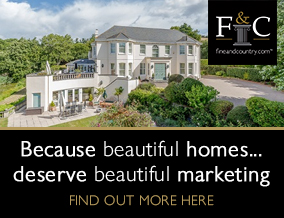
Mullacott Cross, Ilfracombe, Devon, EX34

- PROPERTY TYPE
Detached
- BEDROOMS
7
- BATHROOMS
5
- SIZE
Ask agent
- TENUREDescribes how you own a property. There are different types of tenure - freehold, leasehold, and commonhold.Read more about tenure in our glossary page.
Freehold
Key features
- Very spacious and carefully maintained detached residence which has been improved and extended by the current vendors
- Currently trading as a successful guest house
- Could suit a variety of purposes subject to any necessary consent
- Situated between Ilfracombe and the sought after village of Woolacombe
- Large level and private sunny gardens with Hot Tub included
- Modern Upvc double glazing
- Off road parking for several cars
- Attached double garage/workshop
- Excellent views in all directions over the neighbouring countryside towards the North Devon coastline
- Flexible accommodation which must be viewed to be appreciated.
Description
The nearest town, Ilfracombe, lies approximately two miles away, while Woolacombe is around three miles distant. The regional centre of Barnstaple, some 14 miles away, offers a wide range of amenities, a historic pannier market, major retail outlets, a rail link, and direct access to the A361 North Devon Link Road, connecting to the M5 at Junction 27. The wider area provides an abundance of natural beauty and leisure opportunities, from the dramatic coastal scenery and golden beaches of Woolacombe, Croyde, and Saunton, to the wild moorlands of Exmoor National Park and the scenic Tarka Trail, ideal for cycling and walking.
The current vendors have made significant and sympathetic improvements to the property, including a rear extension which has created a superb social hub — a large, light-filled open-plan kitchen, dining, and living area. This impressive space features a central island unit, quartz worktops, and a range of high-quality base and eye-level units with soft-close doors, integrated appliances, and an instant hot water tap. The area easily accommodates a large dining table as well as substantial living room furniture, complemented by a wood-burning stove, roof light, and direct access to the rear garden, making it ideal for modern family living and entertaining.
As part of the refurbishment, the property has been re-plumbed and re-wired, with USB sockets added to most power points. Several windows and radiators have been replaced, and there is a new gas-fired boiler with hot water cylinder. Externally, the house has been re-rendered, and a new soakaway associated with the septic tank has been installed. The property also features eight water butts, reflecting thoughtful and sustainable attention to detail.
Currently run as a successful guest house, High Ways House offers seven letting bedrooms in addition to the private owner’s accommodation, providing excellent versatility and potential for a range of uses. The accommodation is arranged over three floors and benefits from gas central heating and uPVC double glazing throughout.
A welcoming sun porch opens into the spacious entrance hallway, where stairs rise to the first floor and a convenient guest cloakroom/WC sits beneath. At the front, there is a double bedroom overlooking the front garden which features an ensuite wet room. Across the hall, a substantial 24-foot dining room includes a discreet foldaway bar.
To the rear, beyond the open-plan extension, a utility room offers further fitted storage, plumbing for laundry appliances, and a larder cupboard. A side passageway provides access to the garden and a ground floor cloakroom/WC, and leads through to the large double garage/workshop, complete with power, lighting, and an up-and-over door. The main living room is currently being utlized as a games room. and enjoys pleasant views over the rear garden. This is a large and light filled room, that provides ample space for sizeable furniture.
On the first floor there are five generously sized bedrooms, four of which are used as guest letting rooms. Bedroom 1, at the rear, serves as part of the owners’ private accommodation and has an en suite. Bedrooms 2 and 3 also benefit from en suite facilities, while Bedrooms 4 and 5 interconnect to form a family suite, served by a separate shower room across the landing. The front-facing rooms enjoy stunning views over open countryside towards the coastline, while those at the rear overlook fields stretching towards Bideford Bay.
The second floor has been thoughtfully reconfigured to create a versatile suite comprising two rooms — ideal as either two bedrooms or a lounge and bedroom — along with a modern re-fitted shower room. Both rooms enjoy outstanding panoramic views across the surrounding landscape.
Outside, a private driveway leads from the main road to a generous parking and turning area with space for several vehicles, and to the attached garage.
A gated side access provides space for a caravan or boat. The rear garden is a particularly attractive feature—level, private, and primarily laid to lawn. A wide patio terrace spans the rear of the property, offering a sunny and sheltered seating area. The garden also includes an ornamental pond with waterfall, mature shrubs and trees, colourful flower beds, and a small vegetable plot. Beyond, there is a summer house with electricity, wood store and a green house.
Spacious, versatile, and finished to an exceptional standard, Highways House represents a rare opportunity to acquire a beautifully updated family home with income potential in one of North Devon’s most sought-after coastal settings. Whether enjoyed as a private residence, a guest house, or a lifestyle business, the property combines charm, comfort, and modern convenience with breathtaking views and a truly idyllic location. An early internal inspection is highly recommended to fully appreciate the size, quality, and attention to detail on offer.
Applicants are advised to proceed from our offices in a westerly direction along the High Street heading out of town on the main A361 sign posted Barnstaple. At Mullacott Cross roundabout take the right hand exit sign posted Woolacombe & Mortehoe and continue along this road for approximately half a mile. High Ways House will be found on the left hand side shortly after the Veterinary Surgery.
GROUND FLOOR
Sun Porch
Entrance Hall
Reception Room
6.22m x 3.66m
Bedroom 2
4.72m (max) x 3.94m (max)
Dining Room / Family Room
7.26m x 4.32m
Sitting Room/Study
6.1m x 3.6m
Kitchen / Diner
11.6m (max) x 4.47m (max)
Utility Room
4m x 3.02m
Rear Passage
Cloakroom/w.c
FIRST FLOOR
Landing
Bedroom 3
3.96m x 3.43m
En suite bathroom/w.c
Bedroom 4
3.63m x 3.63m
En suiter shower room/w.c.
Bedroom 5
3.6m x 3.15m
En suite shower room/w.c
Bedroom 6
3.6m x 3.07m
Bedroom 7
2.62m x 2.26m
Shower Room/w.c.
SECOND FLOOR
Landing
Bedroom 1
6m (max) x 2.2m
En suite shower room/w.c
Dressing Room/Lounge
4.95m x 2.44m
En suite shower room/w.c
2.18m x 1.3m
OUTSIDE
Attached Garage
7.57m x 4.67m
Brochures
Particulars- COUNCIL TAXA payment made to your local authority in order to pay for local services like schools, libraries, and refuse collection. The amount you pay depends on the value of the property.Read more about council Tax in our glossary page.
- Band: TBC
- PARKINGDetails of how and where vehicles can be parked, and any associated costs.Read more about parking in our glossary page.
- Yes
- GARDENA property has access to an outdoor space, which could be private or shared.
- Yes
- ACCESSIBILITYHow a property has been adapted to meet the needs of vulnerable or disabled individuals.Read more about accessibility in our glossary page.
- Ask agent
Mullacott Cross, Ilfracombe, Devon, EX34
Add an important place to see how long it'd take to get there from our property listings.
__mins driving to your place
Get an instant, personalised result:
- Show sellers you’re serious
- Secure viewings faster with agents
- No impact on your credit score
Your mortgage
Notes
Staying secure when looking for property
Ensure you're up to date with our latest advice on how to avoid fraud or scams when looking for property online.
Visit our security centre to find out moreDisclaimer - Property reference ILF240304. The information displayed about this property comprises a property advertisement. Rightmove.co.uk makes no warranty as to the accuracy or completeness of the advertisement or any linked or associated information, and Rightmove has no control over the content. This property advertisement does not constitute property particulars. The information is provided and maintained by Fine & Country, Ilfracombe. Please contact the selling agent or developer directly to obtain any information which may be available under the terms of The Energy Performance of Buildings (Certificates and Inspections) (England and Wales) Regulations 2007 or the Home Report if in relation to a residential property in Scotland.
*This is the average speed from the provider with the fastest broadband package available at this postcode. The average speed displayed is based on the download speeds of at least 50% of customers at peak time (8pm to 10pm). Fibre/cable services at the postcode are subject to availability and may differ between properties within a postcode. Speeds can be affected by a range of technical and environmental factors. The speed at the property may be lower than that listed above. You can check the estimated speed and confirm availability to a property prior to purchasing on the broadband provider's website. Providers may increase charges. The information is provided and maintained by Decision Technologies Limited. **This is indicative only and based on a 2-person household with multiple devices and simultaneous usage. Broadband performance is affected by multiple factors including number of occupants and devices, simultaneous usage, router range etc. For more information speak to your broadband provider.
Map data ©OpenStreetMap contributors.





