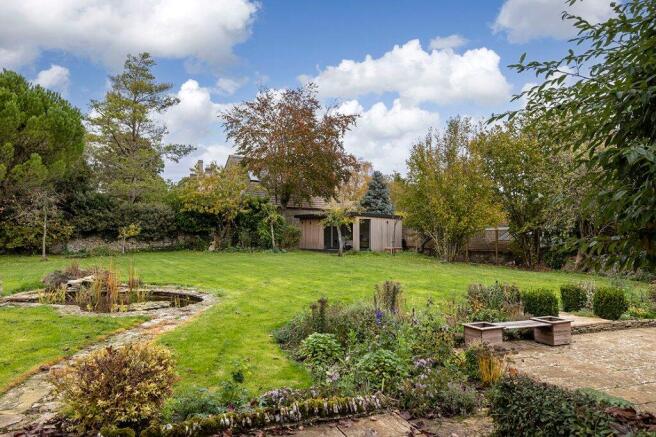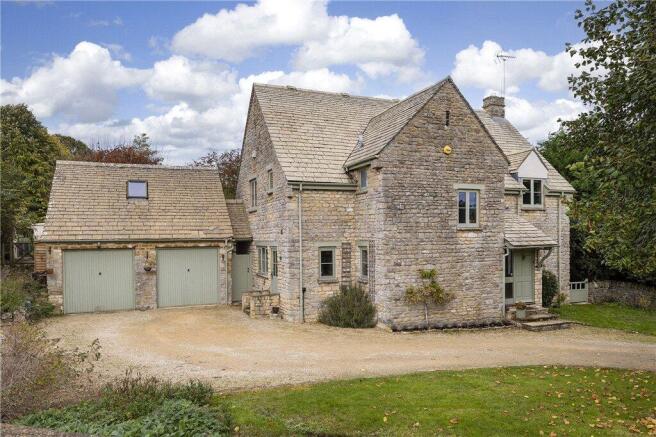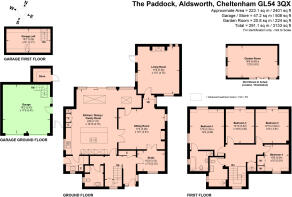Aldsworth, Cheltenham, Gloucestershire, GL54

- PROPERTY TYPE
Detached
- BEDROOMS
4
- BATHROOMS
2
- SIZE
2,401 sq ft
223 sq m
- TENUREDescribes how you own a property. There are different types of tenure - freehold, leasehold, and commonhold.Read more about tenure in our glossary page.
Freehold
Key features
- Unspoilt Cotswold village
- 16th Century Sherborne Arms village pub
- Church of St Bartholomew dating from 12th Century
- Active community with village hall and Post Office
- Set in idyllic countryside
- Facilities at nearby Burford and Northleach
- Catchment for Cotswold School
- Excellent proximity for Cirencester
- Road links along nearby A40
- Generous plot of approx. 0.4 acre
Description
The property occupies an overall generous plot of 0.4 of an acre, and has a detached garden/studio room
PROPERTY DESCRIPTION
Stunning and superbly presented detached family house, well situated within the semi-rural village of Aldsworth, occupying an overall generous plot of 0.4 of an acre, with a detached garden/studio room, double garage and extensive gravelled drive for several vehicles
The property has versatile accommodation with much to offer, with timber-framed windows to the front, new aluminium triple-glazed windows to the rear, and newly fitted internal oak doors throughout
Entrance hall with stairs to the first floor, cupboard, and a beautifully presented downstairs cloakroom off with half panelled walls, low-level wc and pedestal wash-hand basin
Of particular note is the striking kitchen/dining/family room, providing an excellent selection of wall and floor units including a large pantry larder cupboard, granite work surfaces and a central island with integrated Neff induction hob, integrated wine rack, separate wine cooler and breakfast bar, with overhead extractor fan. There are also a number of integrated Neff appliances which include a double oven, dishwasher and a large family fridge-freezer, and underfloor heating
The extended kitchen area is flooded with natural light from the large concertina glazed doors and two sky lanterns, with beautiful views overlooking the immediate terrace and the raised lawn area. There is also an abundance of space for a large dining table and chairs
Utility with a floor-to-ceiling cupboard housing the washing machine and tumble dryer, Belfast sink, and door to outside
The spacious sitting room is well-proportioned, with an attractive open fireplace with floating oak mantel and part-panelled walls. Steps lead up to the superbly presented living room
The triple aspect living room has an exposed fireplace with integrated cast-iron wood burner and floating oak mantel, and the wonderful feature of an original weeping chancel window originally sourced from a church in South Cerney, and a fully glazed external door leading onto the lower terrace, and part-vaulted ceiling with horizontal beams
Independent study with double doors to the sitting room and door to the hall
On the first floor, is the large landing with a double airing cupboard and connecting doors to all the first-floor accommodation
The principal bedroom is generous in size measuring approx. 17' x 13' in total, with an adjoining en-suite bathroom, consisting of a panelled bath, fitted shower cubicle with shower over, low-level wc and wash-hand basin
There are three further double bedrooms, with bedroom four having fitted wardrobe cupboards
Well-appointed family bathroom, which is finished to a high standard, with walk-in double shower, low-level wc and floating vanity sink
EPC Band D
If this is a lettings investment, we would recommend a lettings guide price in the region of £4,000 pcm
OUTGOINGS
Council tax – currently band G
Tax payable for 2025/26 - £3,623.75
SERVICES
Main water, electricity and drainage are connected
LPG central heating
Fibre optic cable broadband connected with speeds of up to 900 Mbps
SITUATION
Aldsworth is a pretty unspoilt village with a selection of period and modern houses
Active community with village hall and Post Office
Traditional The Sherborne Arms village pub
Church of St. Bartholomew dating from the 12th Century
The village is located between the market towns of Northleach (approx. 4 miles), Burford (6) and Cirencester (10) where there are more shopping facilities for everyday needs
The larger centres of Oxford and Cheltenham are within easy reach, where you can find excellent Private and State Schools
The A40 close by gives good access to Oxford and Cheltenham with the M40 to Birmingham and London
OUTSIDE
The private north-facing main gardens have been beautifully re-landscaped by the current owners
A terrace leads off the kitchen, with steps leading to a further raised terrace area with part wrought-iron balustrades, open to the further area of garden which is predominantly laid to lawn, with well stocked planting beds and a paved path leading to a large ornamental pond
There is a detached garden room/studio, built from eucalyptus wood, with Wifi, Sonos, water and power
To the front of the property, there is an additional section of lawn and the extensive gravelled drive leading to the detached stone-built double garage, with twin up-and-over metal doors, light and power connected, and an accessible loft area,
Adjoining stone-built log store
Brochures
Web Details- COUNCIL TAXA payment made to your local authority in order to pay for local services like schools, libraries, and refuse collection. The amount you pay depends on the value of the property.Read more about council Tax in our glossary page.
- Band: G
- PARKINGDetails of how and where vehicles can be parked, and any associated costs.Read more about parking in our glossary page.
- Garage,Driveway,Off street,Gated
- GARDENA property has access to an outdoor space, which could be private or shared.
- Yes
- ACCESSIBILITYHow a property has been adapted to meet the needs of vulnerable or disabled individuals.Read more about accessibility in our glossary page.
- Ask agent
Aldsworth, Cheltenham, Gloucestershire, GL54
Add an important place to see how long it'd take to get there from our property listings.
__mins driving to your place
Get an instant, personalised result:
- Show sellers you’re serious
- Secure viewings faster with agents
- No impact on your credit score




Your mortgage
Notes
Staying secure when looking for property
Ensure you're up to date with our latest advice on how to avoid fraud or scams when looking for property online.
Visit our security centre to find out moreDisclaimer - Property reference MIM250943. The information displayed about this property comprises a property advertisement. Rightmove.co.uk makes no warranty as to the accuracy or completeness of the advertisement or any linked or associated information, and Rightmove has no control over the content. This property advertisement does not constitute property particulars. The information is provided and maintained by Hayman-Joyce Estate Agents, Moreton-In-Marsh. Please contact the selling agent or developer directly to obtain any information which may be available under the terms of The Energy Performance of Buildings (Certificates and Inspections) (England and Wales) Regulations 2007 or the Home Report if in relation to a residential property in Scotland.
*This is the average speed from the provider with the fastest broadband package available at this postcode. The average speed displayed is based on the download speeds of at least 50% of customers at peak time (8pm to 10pm). Fibre/cable services at the postcode are subject to availability and may differ between properties within a postcode. Speeds can be affected by a range of technical and environmental factors. The speed at the property may be lower than that listed above. You can check the estimated speed and confirm availability to a property prior to purchasing on the broadband provider's website. Providers may increase charges. The information is provided and maintained by Decision Technologies Limited. **This is indicative only and based on a 2-person household with multiple devices and simultaneous usage. Broadband performance is affected by multiple factors including number of occupants and devices, simultaneous usage, router range etc. For more information speak to your broadband provider.
Map data ©OpenStreetMap contributors.




