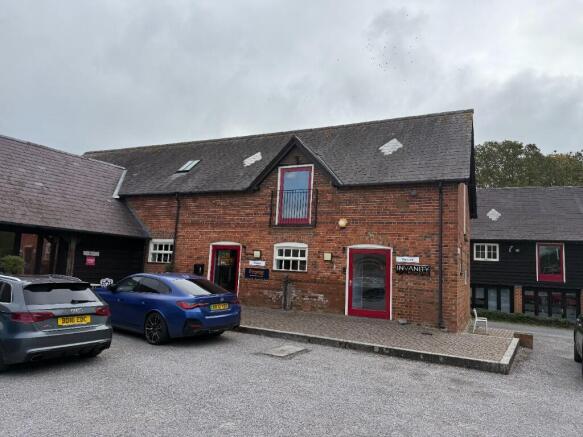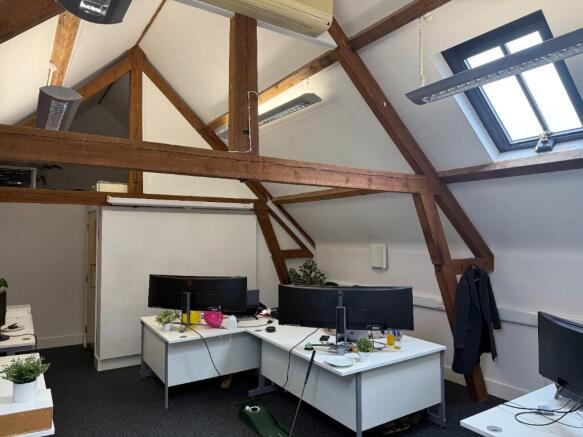Office to lease
HP17
- SIZE AVAILABLE
1,100 sq ft
102 sq m
- SECTOR
Office to lease
- USE CLASSUse class orders: B1 Business
B1
Lease details
- Lease available date:
- Ask agent
- Lease type:
- Long term
- Furnish type:
- Unfurnished
Key features
- RURAL LOCATION
- CAR PARKING
- SELF CONTAINED
- AIR CONDITIONING
Description
Manor Courtyard offices are a development of traditional farm buildings that have been sympathetically converted and restored to a high standard and offer good quality, self contained office accommodation, in an attractive rural setting.
DESCRIPTION The Loft comprises carpeted flooring, feature lighting, kitchen, W.C. facilities, air conditioning and perimeter trunking. Modern partitioning separates the main office space into two distinct areas. Externally, the landscaped courtyard provides allocated car parking spaces near to the office.
ACCOMMODATION The approximate net internal floor area is 1,100 sqft (102 sqm).
ACCESS Ample parking is available within the dedicated courtyard car park providing spaces for up to 6 cars.
RENT & OTHER OUTGOINGS Annual rent is £17,050 plus VAT, which is charged monthly in advance, unless otherwise agreed. An apportioned service charge is payable to cover the cost of water usage, insurance and waste collection.
DEPOSIT Three months' rent.
LEGAL COSTS The Tenant is responsible for a contribution to the Landlord's reasonable legal costs of £500 + VAT for the preparation of a Business Tenancy Agreement.
RATING The office has a rateable value of £14,750 per annum. Under the current regulations the business rates payable would be £7,360.25 per annum [to be verified]. Subject to meeting various criteria, an exemption for Small Business Rates Relief may be applied.
LEASE Offices are available on a full repairing and insuring a lease for a term to be agreed. Flexible terms, but with the Security of Tenure provisions of the Landlord and Tenant Act 1954 contracted out.
POSSESSION On receipt of references and completion of legal formalities.
HOURS OF ACCESS 7.30am to 7pm Monday to Friday unless otherwise agreed with the Landlord.
TENANTS OBLIGATIONS It is the tenant's responsibility to satisfy themselves with regard to planning matters and that the property complies with all relevant statutory requirements for the proposed use; including fire, health & safety and building regulations. The Landlord and their agent assume no responsibility or liability for such matters.
Energy Performance Certificates
EPCBrochures
HP17
NEAREST STATIONS
Distances are straight line measurements from the centre of the postcode- Haddenham & Thame Parkway Station1.6 miles
- Monks Risborough Station3.8 miles
- Princes Risborough Station4.2 miles
Notes
Disclaimer - Property reference 104410141. The information displayed about this property comprises a property advertisement. Rightmove.co.uk makes no warranty as to the accuracy or completeness of the advertisement or any linked or associated information, and Rightmove has no control over the content. This property advertisement does not constitute property particulars. The information is provided and maintained by BRIGGS & STONE LIMITED, Prestwood. Please contact the selling agent or developer directly to obtain any information which may be available under the terms of The Energy Performance of Buildings (Certificates and Inspections) (England and Wales) Regulations 2007 or the Home Report if in relation to a residential property in Scotland.
Map data ©OpenStreetMap contributors.




