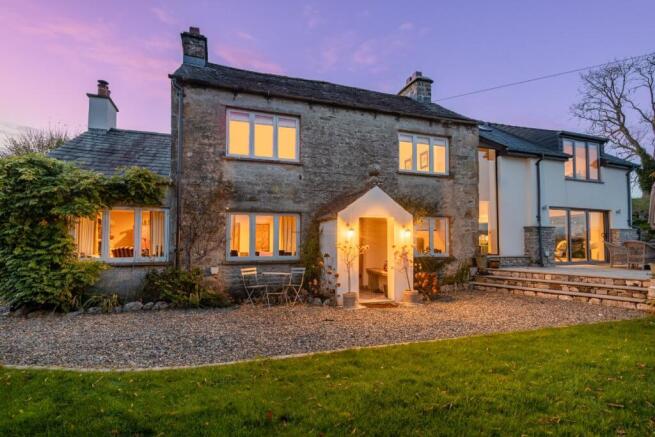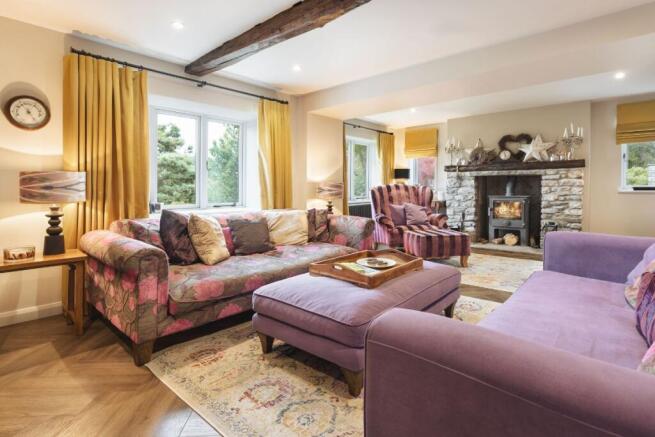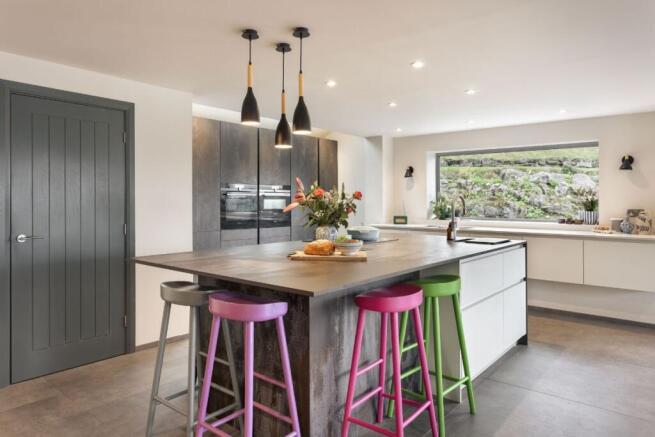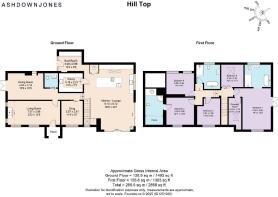Hill Top, Tearnside, Kirkby Lonsdale, Carnforth, LA6 2PU

- PROPERTY TYPE
Detached
- BEDROOMS
5
- BATHROOMS
3
- SIZE
Ask agent
- TENUREDescribes how you own a property. There are different types of tenure - freehold, leasehold, and commonhold.Read more about tenure in our glossary page.
Freehold
Description
* Stunning 5-bedroom, detached home
* 3 bathrooms, including two en-suites
* Renovated to a beautiful standard, blending modern comforts with traditional farmhouse character
* Idyllic location, with stunning views of the surrounding countryside
Services
* Mains electricity
* Oil-fired central heating
* Private water supply and drainage
* High speed B4RN internet
* Most mobile service providers reach the home
Grounds and Location
* South facing garden with 360° views over the Howgills and surrounding hills
* 1.5-acre paddock with multi-use potential
* Planning permission for a double garage in the paddock
* Private parking for up to 6 cars
* Conveniently located near the lovely town of Kirkby Lonsdale
* A65 offers easy links to Skipton, the M6 and the Lake District beyond
Once a traditional farmhouse, it has been lovingly transformed into a beautifully modern home, where exposed beams meet clean contemporary lines and walls of glass frame views so extraordinary they could be paintings. From every room, rolling hills sweep across the horizon - the Howgills, Barbon Fells and Ingleborough forming a timeless backdrop that changes with the light.
The approach to Hill Top hints at what lies ahead. Follow the long private drive, then the view opens out across one and a half acres of private land, blending landscaped gardens with paddock space and natural meadow. The current owners have secured planning permission in the paddock space, for a double garage with accommodation above (foundations and utilities are already in place) allowing the next owner to extend the home further, should they wish.
Step inside and the sense of craftsmanship is immediate. The new porch leads into a generous boot room with built-in storage - practical, stylish and perfect for country life. Beyond lies the heart of the home: a vast open-plan kitchen and living space where modern design meets comfort. A Leicht kitchen, crafted by Lakeland Kitchens of Kendal, stretches across one wall, with Siemens appliances, twin ovens, warming drawer and microwave. The large island, topped in Dexton, forms a natural gathering point with seating for six, while a Quooker tap, prep sink and integrated induction hob complete this beautifully functional space. Every detail speaks of quality.
Underfloor heating runs beneath stone floors, while broad picture windows and dual-aspect sliders draw in the natural light. The open layout is made for entertaining, with relaxed dining and lounge areas flowing seamlessly together. A suspended Le Fue Sky oil fire offers a striking feature, while subtle lighting and soft textures make the space inviting at any hour.
Adjoining the kitchen is a full walk-in pantry and utility area, discreetly tucked away yet beautifully appointed, providing additional storage and workspace. Beyond, a snug offers an intimate place to unwind; its deep colours and soft furnishings create a calm counterpoint to the open living space.
The sitting room, once part of the original barn, celebrates the home's heritage. Thick stone walls, original beams and a handsome log burner bring warmth and character, complemented by cast-iron radiators and thoughtful décor. From here, you can move into the dining area, with French doors opening on to a beautiful terrace, where evenings can be spent beside the fire pit under wide Cumbrian skies.
Upstairs, light floods through skylights and a glazed stairwell. The principal bedroom is a true retreat, with a Juliet balcony overlooking the fells and a luxurious en-suite featuring a freestanding bath, large walk-in shower and elegant vanity. A generous dressing room completes this private suite. Four further bedrooms, three doubles and one single, share the same sense of volume and natural light, each with its own charm. One would serve perfectly as a guest suite with en-suite shower room, while the single room would also lend itself perfectly to an office space or playroom. The family bathroom echoes the same quality and design, with freestanding bath, walk-in shower and statement lighting.
Everywhere you look, the finish feels effortless. Natural materials, solid oak doors, and timeless neutral tones give the house a calm, cohesive feel. The renovation, completed within the last few years, was comprehensive, from new wiring and plumbing to insulation, heating and drainage. A new oil boiler was installed in 2022, alongside a modern Clargester waste system and high-speed B4RN broadband.
The gardens are a joy in every season. South facing and beautifully planted, they wrap around the farmhouse with a cottage-style charm - lavender borders, lawns and patios all taking in the open views. Across the drive lies the paddock, perfect for those who dream of keeping animals, growing their own produce, or simply enjoying space and privacy.
Tearnside itself is a small, friendly cluster of homes surrounded by open countryside. A walk into Kirkby Lonsdale takes around 30 minutes along quiet lanes, while the drive is just three minutes. The town's cobbled streets are lined with independent shops, cafés and inns, and its vibrant community spirit is well known. The Plough at Lupton, a favourite local pub, is just five minutes away, and the A65 offers easy links to Skipton, the M6 and the Lake District beyond.
Hill Top captures something rare - a modern, turn-key home with the warmth and soul of a country farmhouse. Every element, from its thoughtful layout to the beauty of its setting, has been shaped with care. Whether for a family seeking space and connection to nature, or a couple desiring a refined rural lifestyle with the convenience of a thriving market town close by, Hill Top is a home that invites you to slow down, look out across the fells, and stay a while.
** For more photos and information, download the brochure on desktop. For your own hard copy brochure, or to book a viewing please call the team **
As prescribed by the Money Laundering Regulations 2017, we are by law required to conduct anti-money laundering checks on all potential buyers, and we take this responsibility very seriously. In line with HMRC guidelines, our trusted partner, Coadjute, will securely manage these checks on our behalf. A non-refundable fee of £47 + VAT per person (£120 + VAT if purchasing via a registered company) will apply for these checks, and Coadjute will handle the payment for this service. These anti-money laundering checks must be completed before we can send the memorandum of sale. Please contact the office if you have any questions in relation to this.
Council Tax Band: F
Tenure: Freehold
Brochures
Brochure- COUNCIL TAXA payment made to your local authority in order to pay for local services like schools, libraries, and refuse collection. The amount you pay depends on the value of the property.Read more about council Tax in our glossary page.
- Band: F
- PARKINGDetails of how and where vehicles can be parked, and any associated costs.Read more about parking in our glossary page.
- Driveway,Off street
- GARDENA property has access to an outdoor space, which could be private or shared.
- Private garden
- ACCESSIBILITYHow a property has been adapted to meet the needs of vulnerable or disabled individuals.Read more about accessibility in our glossary page.
- Ask agent
Hill Top, Tearnside, Kirkby Lonsdale, Carnforth, LA6 2PU
Add an important place to see how long it'd take to get there from our property listings.
__mins driving to your place
Get an instant, personalised result:
- Show sellers you’re serious
- Secure viewings faster with agents
- No impact on your credit score
Your mortgage
Notes
Staying secure when looking for property
Ensure you're up to date with our latest advice on how to avoid fraud or scams when looking for property online.
Visit our security centre to find out moreDisclaimer - Property reference RS0956. The information displayed about this property comprises a property advertisement. Rightmove.co.uk makes no warranty as to the accuracy or completeness of the advertisement or any linked or associated information, and Rightmove has no control over the content. This property advertisement does not constitute property particulars. The information is provided and maintained by AshdownJones, The Lakes and Lune Valley. Please contact the selling agent or developer directly to obtain any information which may be available under the terms of The Energy Performance of Buildings (Certificates and Inspections) (England and Wales) Regulations 2007 or the Home Report if in relation to a residential property in Scotland.
*This is the average speed from the provider with the fastest broadband package available at this postcode. The average speed displayed is based on the download speeds of at least 50% of customers at peak time (8pm to 10pm). Fibre/cable services at the postcode are subject to availability and may differ between properties within a postcode. Speeds can be affected by a range of technical and environmental factors. The speed at the property may be lower than that listed above. You can check the estimated speed and confirm availability to a property prior to purchasing on the broadband provider's website. Providers may increase charges. The information is provided and maintained by Decision Technologies Limited. **This is indicative only and based on a 2-person household with multiple devices and simultaneous usage. Broadband performance is affected by multiple factors including number of occupants and devices, simultaneous usage, router range etc. For more information speak to your broadband provider.
Map data ©OpenStreetMap contributors.




