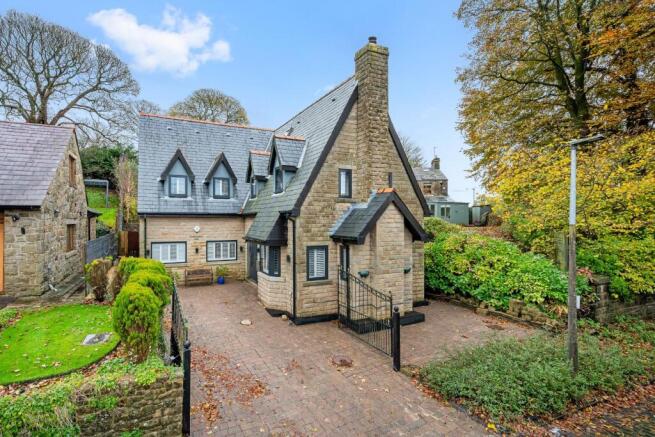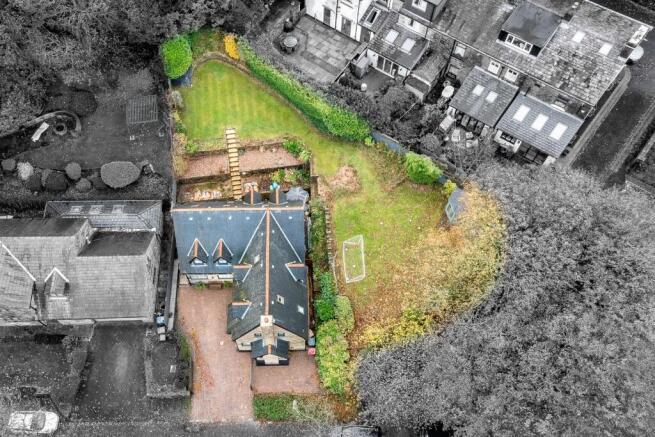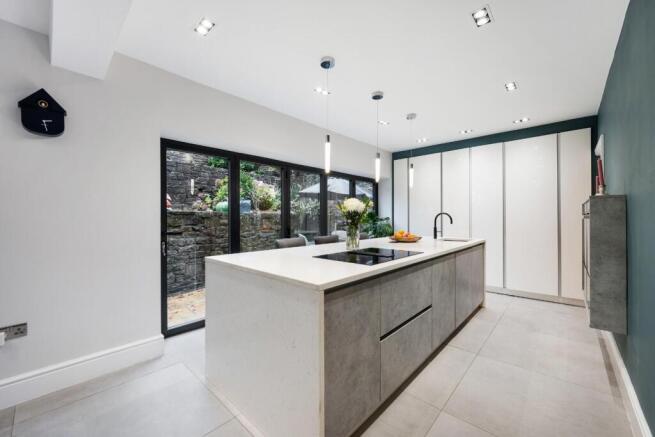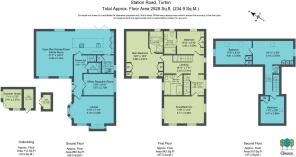Elderstone, Station Road, Chapeltown, Turton

- PROPERTY TYPE
Detached
- BEDROOMS
5
- BATHROOMS
3
- SIZE
2,528 sq ft
235 sq m
- TENUREDescribes how you own a property. There are different types of tenure - freehold, leasehold, and commonhold.Read more about tenure in our glossary page.
Freehold
Description
A brief overview of the property includes an entrance hall, open plan kitchen, dining and sitting area, lounge, home office, utility, downstairs WC, five bedrooms, two en-suites, a family bathroom, upstairs WC, hobby room/upstairs study, and a versatile room on the top floor suitable for a variety of uses. Externally the plot features a gated double drive, patio, large gardens to the side and rear, and a summerhouse with shed.
Character & Lifestyle - Elderstone has been built with both style and practicality in mind. Its stone elevations allow it to perfectly complement the countryside surroundings, with interiors that blend modern style and unique, characterful design.
The premium finishes of this delightful family home include bespoke oak joinery, underfloor heating, recessed lighting, bespoke fitted furniture, modern bathrooms and an impressive kitchen with island. All the windows and the bifold doors are the top quality German brand, Schüco, as is the metal front door, which is opened by a keyless fingerprint touch mechanism.
Living Space - A spacious entrance hall sets the tone for this impressive home, connecting the generous ground floor living areas. At its heart lies the spectacular open-plan kitchen, dining and sitting area, an outstanding space for both everyday family life and entertaining on a larger scale.
The contemporary kitchen is centred around a large island and features a comprehensive range of premium integrated appliances, including a Miele induction hob with downdraft extractor, Neff ovens with warming drawers, a Quooker instant boiling water tap, dishwasher, full-height fridge, and under-counter freezer.
Adjoining the kitchen is a practical utility room, designed in the same stylish modern theme and offering further worktop space, an additional sink, and plumbing for a washing machine and dryer.
The open-plan design ensures a wonderfully fresh and airy atmosphere, complemented by sleek finishes and thoughtful lighting. In contrast, to the front of the property lies an equally generous yet cosier lounge, complete with a multi-fuel burner set into a recess, the perfect retreat for quiet evenings.
Also on the ground floor is a substantial home office featuring a striking arched window overlooking the garden. This versatile space could also serve as a playroom or snug.
Completing the ground floor is a modern WC, adding convenience for busy family life.
First Floor - An elegant oak staircase with glass balustrades leads to the first floor, where three large double bedrooms await. One of these rooms is currently enjoyed as an upstairs lounge or cinema room and bar, complete with a Corian worktop, integrated storage, and a feature ceiling with partial slopes — all enhanced by stunning countryside views. Adjacent to this space is a hobby room or secondary study, offering further flexibility.
The master bedroom suite includes two sets of fitted wardrobes and a luxurious four-piece en suite bathroom, featuring a bath, walk-in shower, vanity basin and WC. The interior design is refined and contemporary, with marble-effect tiling and matte black fittings for a striking contrast.
The second bedroom also benefits from a modern en suite, with a walk-in shower, vanity basin and WC, alongside fitted minimalist wardrobes.
A beautifully finished family bathroom completes this level, boasting Porcelanosa tiling, a four-piece suite with a tiled-in bath, large walk-in shower, vanity basin and WC — all presented in a distinctive, high-spec design.
From the hobby room, a bespoke Neville Johnson oak staircase ascends to the upper floor, creating an ideal space for older children or guests seeking a little more independence.
Second Floor - The top floor includes an additional WC and a versatile multi-purpose room, well-suited for use as an exercise room, third office or study area, or even a games room. Two further bedrooms complete this level, each featuring fitted storage, sloped ceilings, and a unique characterful design, making this an ideal partially self-contained retreat within the home if desired.
Outside Space - The gated drive to the front gives ample space for private parking, and the generous gardens to the side and rear of the home offer a huge space that has fantastic landscaping potential. Immediately outside the bifold doors is a paved patio area ideal for enjoying that indoor outdoor lifestyle on warm summer days. Stroll up the garden steps and much of the garden is situated on the upper level, providing two substantial and secluded lawns that get plenty of sun, and a spacious summerhouse. The lawns offer heaps of space for the kids to play safely, and for those who enjoy gardening you could be kept busy for days on end if you wished! Though its current configuration allows it to be relatively low maintenance and easy to manage.
Location - Elderstone enjoys the best of both worlds — the charm of village life and the serenity of a countryside setting, tucked away on a quiet and picturesque country lane. Excellent amenities can be found in the nearby villages of Chapeltown and Edgworth, as well as in Bromley Cross and Egerton a little further south towards Bolton. Between them, you’ll find an excellent choice of country pubs, bars, restaurants, independent shops, and local supermarkets, while nearby Harwood also offers a large Morrisons and additional village conveniences.
Commuters are well served, with Bromley Cross train station less than five minutes’ drive away providing direct links to central Manchester, and the A666 within easy reach for travel by road.
Surrounded by open countryside, this location is a haven for nature lovers and those seeking peace and quiet. With two beautiful reservoirs close by and the West Pennine Moors quite literally on the doorstep, Elderstone offers a wonderful balance of rural tranquillity and everyday practicality.
Key Details - Tax band: F
Tenure: Freehold
Heating: Underfloor heating throughout the open plan and hall, radiators elsewhere
Boiler: Vaillant combi boiler, located in the utility
Water: On a meter
Drainage: Mains
Energy efficiency: 76/C, considered good and higher than average
Loft: Eaves storage
Brochures
Elderstone, Station Road, Chapeltown, Turton- COUNCIL TAXA payment made to your local authority in order to pay for local services like schools, libraries, and refuse collection. The amount you pay depends on the value of the property.Read more about council Tax in our glossary page.
- Band: F
- PARKINGDetails of how and where vehicles can be parked, and any associated costs.Read more about parking in our glossary page.
- Yes
- GARDENA property has access to an outdoor space, which could be private or shared.
- Yes
- ACCESSIBILITYHow a property has been adapted to meet the needs of vulnerable or disabled individuals.Read more about accessibility in our glossary page.
- Ask agent
Elderstone, Station Road, Chapeltown, Turton
Add an important place to see how long it'd take to get there from our property listings.
__mins driving to your place
Get an instant, personalised result:
- Show sellers you’re serious
- Secure viewings faster with agents
- No impact on your credit score

Your mortgage
Notes
Staying secure when looking for property
Ensure you're up to date with our latest advice on how to avoid fraud or scams when looking for property online.
Visit our security centre to find out moreDisclaimer - Property reference 34288598. The information displayed about this property comprises a property advertisement. Rightmove.co.uk makes no warranty as to the accuracy or completeness of the advertisement or any linked or associated information, and Rightmove has no control over the content. This property advertisement does not constitute property particulars. The information is provided and maintained by Claves, Bolton. Please contact the selling agent or developer directly to obtain any information which may be available under the terms of The Energy Performance of Buildings (Certificates and Inspections) (England and Wales) Regulations 2007 or the Home Report if in relation to a residential property in Scotland.
*This is the average speed from the provider with the fastest broadband package available at this postcode. The average speed displayed is based on the download speeds of at least 50% of customers at peak time (8pm to 10pm). Fibre/cable services at the postcode are subject to availability and may differ between properties within a postcode. Speeds can be affected by a range of technical and environmental factors. The speed at the property may be lower than that listed above. You can check the estimated speed and confirm availability to a property prior to purchasing on the broadband provider's website. Providers may increase charges. The information is provided and maintained by Decision Technologies Limited. **This is indicative only and based on a 2-person household with multiple devices and simultaneous usage. Broadband performance is affected by multiple factors including number of occupants and devices, simultaneous usage, router range etc. For more information speak to your broadband provider.
Map data ©OpenStreetMap contributors.




