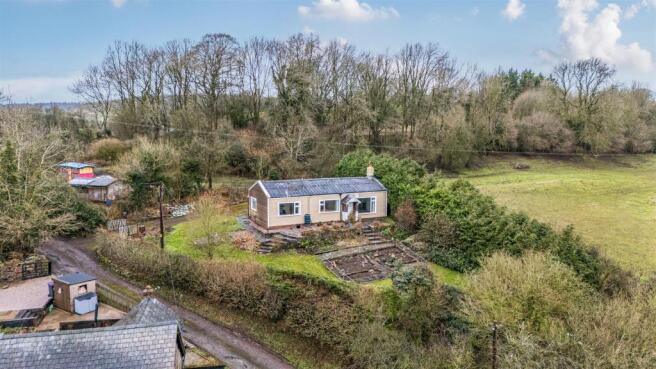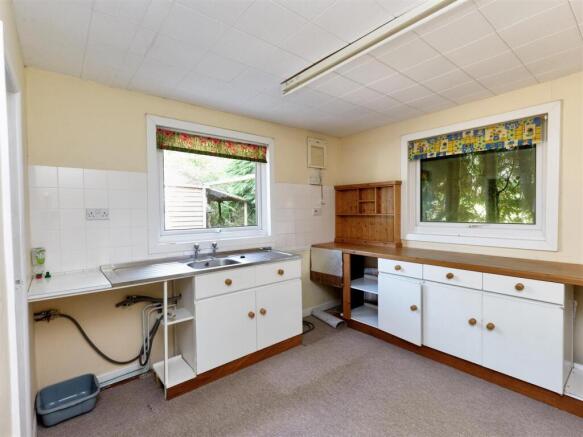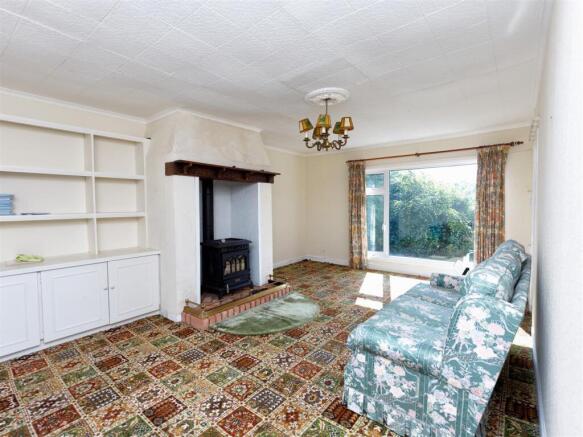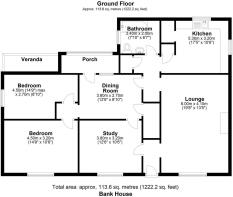
Craigllwyn, nr Oswestry.

- PROPERTY TYPE
Detached Bungalow
- BEDROOMS
3
- BATHROOMS
1
- SIZE
2,368 sq ft
220 sq m
- TENUREDescribes how you own a property. There are different types of tenure - freehold, leasehold, and commonhold.Read more about tenure in our glossary page.
Freehold
Key features
- Detached Three-Bedroom Bungalow
- Scope for Comprehensive Modernisation
- PP for Substantial Replacement Dwelling
- Proposed Dwelling - 2368 sq ft
- Gardens ext. to approx. 0.26ac
- Idyllic Rural Hamlet Location
Description
Description - Halls are delighted with instructions to offer Bank House, Craigllwyn, near Oswestry, for sale by private treaty.
Bank House is a substantial three-bedroom detached bungalow which enjoys over 1,200 sq ft of flexibly arranged and generously proportioned living accommodation, all now offering excellent potential for comprehensive modernisation.
For those seeking a more expansive project, the property benefits from full planning permission for the erection of a replacement dwelling which would provide almost 2,400 sq ft of carefully designed and elegantly arranged internal accommodation, ideal for family living
The property is enviably situated within expansive gardens which extend, in all, to around 0.26ac, with the elevated position affording far-reaching and breath-taking views across the unspoilt countryside beyond. The gardens, again, provide purchasers with superb potential for further landscaping whilst allowing for ample off-street parking.
Situation - Bank House perches majestically above the dramatically undulating landscape of the England/Wales border within the rural hamlet of Craigllwyn, which lies broadly equidistant between the villages of Llansilin and Trefonen, which, together, provide a respectable range of day-to-day amenities, including Schools, Convenience Store, and Public Houses, whilst providing immediate access to to a range of country lanes and public footpaths ideal for those with rambling or cycling interests. The thriving market town of Oswestry is positioned around three miles to the east and enjoys a more comprehensive array of amenities of all kinds, with the nearby county centres of Shrewsbury, Wrexham, and Chester all within commuting distance.
Schooling - The property lies within a convenient proximity to a number of well regarded state and private schools, including Ysgol Bro Cynllaith, Trefonen CofE Primary School, Morda CofE Primary School, The Marches School, Woodside Primary School, The Meadows Primary School, Oswestry School, Moreton Hall, Packwood Haugh, and Ellesmere College.
W3w - ///cycle.sparrows.plunger
The Bungalow - Providing over 1,200 sq ft of generously proportioned living accommodation comprising a number of comfortably sized Reception Rooms and a fitted Kitchen, together with three double Bedrooms and a rear porch, all of which now offers excellent potential for modernisation.
The Bungalow Accommodation - Reception hall
Living room: 6m x 4.1m
Kitchen/Breakfast room: 5.3m x 3.2m
Bathroom: 2.4m x 2m
Rear entrance hall
Rear porch
Bedroom one: 4.5m x 3.2m
Bedroom two/Study: 3.8m x 3.2m
Bedroom 3: 4.5m x 2.7m
The Replacement Dwelling - The property enjoys full planning permission for the erection of a substantial replacement dwelling which would extend to almost 2,400 sq ft and comprise a selection of flexibly arranged rooms ideally suited to family living, with the ground floor featuring a gloriously open-plan living/dining/kitchen area complemented by a study, two bedrooms, and a shower room, together with, to the first floor, two further bedrooms, each with en-suites.
Gardens - The gardens are a notable feature of the property and extend, in all, to around 0.26ac, with, to the rear of the property, ample parking for a number of vehicles. The front gardens gently slope to the south and offer panoramic vistas across the undulating and unspoilt landscape of this idyllic setting.
Planning Permission - Full Planning Permission was approved on July 11th, 2024, for the 'Demolition of existing dwelling and erection of a replacement dwelling and associated works' under application number 24/01953/FUL.
Available Documentation - -Full Planning Permission document
-Proposed Plans & Elevations
-Proposed Site Plans
-Design & Access Statement
-Development Management Report
-Preliminary Bat Roost Assessment
Services - We understand that the property has the benefits of mains water and electricity. Drainage is to a private system.
Community Infrastructure Levy - A CIL contribution may be applicable, however, those looking to carry out a 'self build' project can apply for an exemption to this charge.
Tenure - The property is said to be of freehold tenure and vacant possession will be given on completion of the purchase.
Local Authority - Shropshire Council, Shirehall, Abbey Foregate, Shrewsbury, Shropshire, SY2 6ND.
N.B. - The bungalow is of non-standard construction and, as such, interested parties are advised that traditional forms of lending may not be suitable.
Viewings - By appointment through Halls, The Square, Ellesmere, Shropshire.
Brochures
Craigllwyn, nr Oswestry.- COUNCIL TAXA payment made to your local authority in order to pay for local services like schools, libraries, and refuse collection. The amount you pay depends on the value of the property.Read more about council Tax in our glossary page.
- Ask agent
- PARKINGDetails of how and where vehicles can be parked, and any associated costs.Read more about parking in our glossary page.
- Yes
- GARDENA property has access to an outdoor space, which could be private or shared.
- Yes
- ACCESSIBILITYHow a property has been adapted to meet the needs of vulnerable or disabled individuals.Read more about accessibility in our glossary page.
- Ask agent
Craigllwyn, nr Oswestry.
Add an important place to see how long it'd take to get there from our property listings.
__mins driving to your place
Get an instant, personalised result:
- Show sellers you’re serious
- Secure viewings faster with agents
- No impact on your credit score




Your mortgage
Notes
Staying secure when looking for property
Ensure you're up to date with our latest advice on how to avoid fraud or scams when looking for property online.
Visit our security centre to find out moreDisclaimer - Property reference 33916696. The information displayed about this property comprises a property advertisement. Rightmove.co.uk makes no warranty as to the accuracy or completeness of the advertisement or any linked or associated information, and Rightmove has no control over the content. This property advertisement does not constitute property particulars. The information is provided and maintained by Halls Estate Agents, Ellesmere. Please contact the selling agent or developer directly to obtain any information which may be available under the terms of The Energy Performance of Buildings (Certificates and Inspections) (England and Wales) Regulations 2007 or the Home Report if in relation to a residential property in Scotland.
*This is the average speed from the provider with the fastest broadband package available at this postcode. The average speed displayed is based on the download speeds of at least 50% of customers at peak time (8pm to 10pm). Fibre/cable services at the postcode are subject to availability and may differ between properties within a postcode. Speeds can be affected by a range of technical and environmental factors. The speed at the property may be lower than that listed above. You can check the estimated speed and confirm availability to a property prior to purchasing on the broadband provider's website. Providers may increase charges. The information is provided and maintained by Decision Technologies Limited. **This is indicative only and based on a 2-person household with multiple devices and simultaneous usage. Broadband performance is affected by multiple factors including number of occupants and devices, simultaneous usage, router range etc. For more information speak to your broadband provider.
Map data ©OpenStreetMap contributors.





