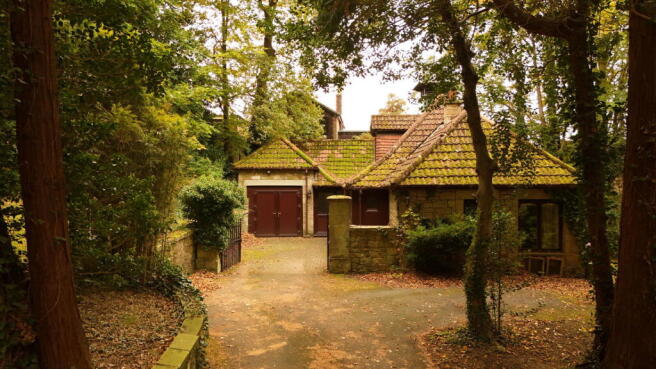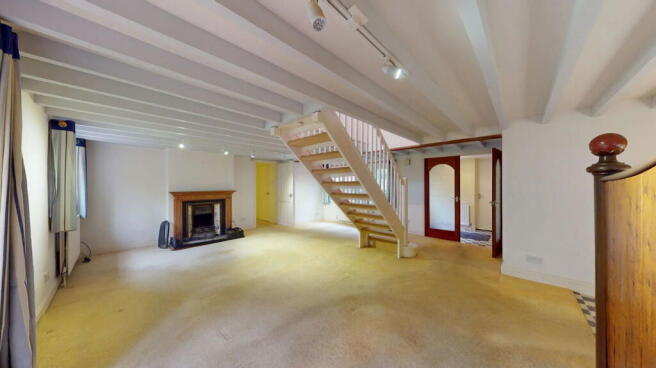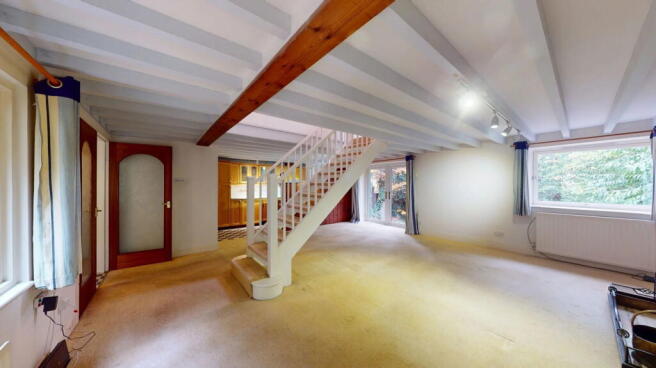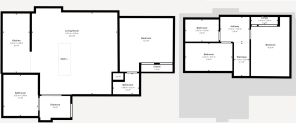The Coach House, Kitty Frisk, Hexham, Northumberland, NE46

- PROPERTY TYPE
Detached
- BEDROOMS
3
- BATHROOMS
3
- SIZE
1,184 sq ft
110 sq m
- TENUREDescribes how you own a property. There are different types of tenure - freehold, leasehold, and commonhold.Read more about tenure in our glossary page.
Freehold
Key features
- Detached Chalet Bungalow
- Three Bedroom & Three Bathroom
- Private Idyllic Location
- Off-Street Parking & Garage
- Expansive Woodland Garden
- Unlimited Potential
- No Forward Chain
- EPC: Band E
- Council Tax: Band E
- Tenure: Freehold
Description
An exceptional opportunity to purchase The Coach House; a hidden retreat consisting of three bedrooms and three bathrooms in the incredibly sought-after Kitty Frisk enclave of Hexham. The property benefits from an open-plan style yet flooded with character and charm. The external consists of a considerable plot in the form of a woodland garden, as well as off-street parking with garage.
Kitty Frisk is a quietly tucked-away residential area on the western fringe of Hexham, sitting close to Corbridge Road and within easy reach of the town centre. Its position offers a peaceful, semi-rural feel while keeping Hexham's amenities conveniently accessible. The area benefits from Hexham's well-regarded school network, the local railway station and easily accessible A69 for transport, and an abundance of all the nearby amenities that Hexham has to offer.
With no forward chain, viewings come highly recommended.
Entrance Hall - 2.16 x 1.51 (7'1" x 4'11")
The front uPVC external door with privacy glazing opens up into the initial entrance hall, with a single central heating radiator and vinyl flooring, providing access to the downstairs bathroom, garage, and living room.
Living Room - 6.2m x 5.89m (20'4" x 19'4")
Kitchen - 1.78m x 4.72m (5'10" x 15'6")
Downstairs Bedroom Three - 3.4m x 3.84m (11'2" x 12'7")
Ensuite - 1.5m x 1.78m (4'11" x 5'10")
Downstairs Bathroom - 2.21m x 2.51m (7'3" x 8'3")
Landing
The landing, which is accessed via the staircase in the living room, features a Velux window, carpet flooring, and provides access to:
Bedroom One - 4.39m x 2.82m (14'5" x 9'3")
Bedroom Two - 3.43m x 2.01m (11'3" x 6'7")
Bathroom - 2.18m x 1.6m (7'2" x 5'3")
External
The property benefits from a private drive leading up to the driveway of The Coach House for off-street parking, a garage which measures 4.88m x 2.44m, and an expansive woodland garden surrounding the property - please note the Title Plan included for the boundary.
Services
We have been advised the property has mains electricity, gas central heating, mains water and mains drainage.
Material Information
Prospective buyers should review the following details before making any purchase decisions. Broadband speed for the area can be determined by entering the postcode into the Broadband Speed Checker (“UK’s No. 1 Broadband Speed Test”). Mobile network coverage can be verified through the Ofcom website. These particulars are intended to offer a fair representation of the property; however, accuracy cannot be guaranteed, and they do not constitute a contractual offer. Buyers should conduct their own inspection of the property. None of the listed appliances or services have been tested by us, and we advise purchasers to seek a qualified professional to assess them before making any legal commitments.
Referral Fees
In line with the Estate Agents’ (Provision of Information) Regulations 1991 and the Consumer Protection from Unfair Trading Regulations 2008, we are required to disclose that this company may provide certain services to buyers and sellers, from which we may earn a referral fee upon completion. These services include conveyancing where we typically receive an average fee of £240.00 (incl VAT) and mortgages where we generally earn a commission averaging £120.00 (incl VAT).
About Us
Mace Estates is your local, independent, award winning estate and letting agent covering the full Tyne Valley including Hexham, Northumberland, Cumbria, and Tyne and Wear. We offer free, no obligation sales valuations and rental valuations, along with expert advice on selling, buying, letting and property management. Whether you’re a homeowner looking to sell, a landlord seeking reliable tenants, or an investor exploring buy to let opportunities, our friendly team provides accurate valuations, 24/7 support and genuine local market knowledge. From family homes, flats, bungalows and rural cottages to park homes, commercial units and investment properties, we’re here to help you achieve the best results across Hexham and the wider region.
Brochures
Brochure 1- COUNCIL TAXA payment made to your local authority in order to pay for local services like schools, libraries, and refuse collection. The amount you pay depends on the value of the property.Read more about council Tax in our glossary page.
- Band: E
- PARKINGDetails of how and where vehicles can be parked, and any associated costs.Read more about parking in our glossary page.
- Garage,Driveway,Off street
- GARDENA property has access to an outdoor space, which could be private or shared.
- Private garden
- ACCESSIBILITYHow a property has been adapted to meet the needs of vulnerable or disabled individuals.Read more about accessibility in our glossary page.
- Level access
The Coach House, Kitty Frisk, Hexham, Northumberland, NE46
Add an important place to see how long it'd take to get there from our property listings.
__mins driving to your place
Get an instant, personalised result:
- Show sellers you’re serious
- Secure viewings faster with agents
- No impact on your credit score
Your mortgage
Notes
Staying secure when looking for property
Ensure you're up to date with our latest advice on how to avoid fraud or scams when looking for property online.
Visit our security centre to find out moreDisclaimer - Property reference S1492191. The information displayed about this property comprises a property advertisement. Rightmove.co.uk makes no warranty as to the accuracy or completeness of the advertisement or any linked or associated information, and Rightmove has no control over the content. This property advertisement does not constitute property particulars. The information is provided and maintained by Mace Estates, Hexham. Please contact the selling agent or developer directly to obtain any information which may be available under the terms of The Energy Performance of Buildings (Certificates and Inspections) (England and Wales) Regulations 2007 or the Home Report if in relation to a residential property in Scotland.
*This is the average speed from the provider with the fastest broadband package available at this postcode. The average speed displayed is based on the download speeds of at least 50% of customers at peak time (8pm to 10pm). Fibre/cable services at the postcode are subject to availability and may differ between properties within a postcode. Speeds can be affected by a range of technical and environmental factors. The speed at the property may be lower than that listed above. You can check the estimated speed and confirm availability to a property prior to purchasing on the broadband provider's website. Providers may increase charges. The information is provided and maintained by Decision Technologies Limited. **This is indicative only and based on a 2-person household with multiple devices and simultaneous usage. Broadband performance is affected by multiple factors including number of occupants and devices, simultaneous usage, router range etc. For more information speak to your broadband provider.
Map data ©OpenStreetMap contributors.




