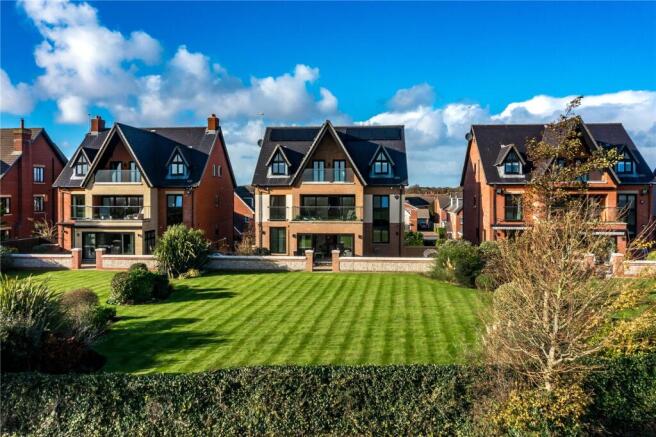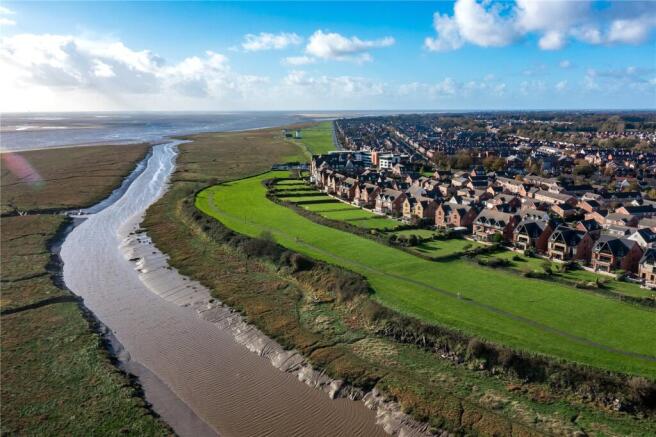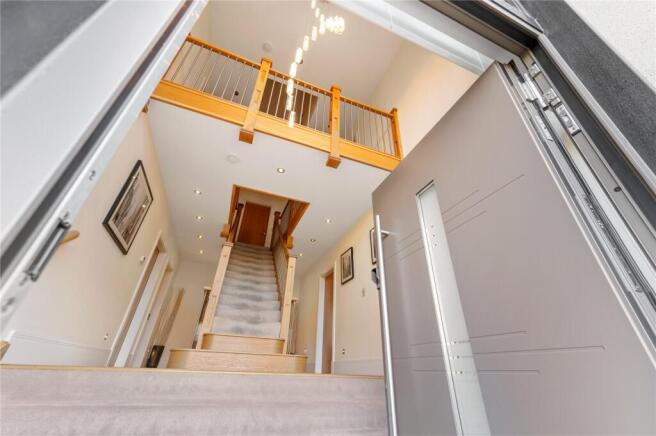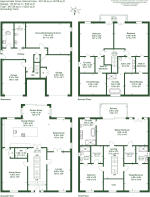
Vanguard Wharf, Lytham, Lytham St. Annes, Lancashire

- PROPERTY TYPE
Detached
- BEDROOMS
5
- BATHROOMS
5
- SIZE
4,708 sq ft
437 sq m
- TENUREDescribes how you own a property. There are different types of tenure - freehold, leasehold, and commonhold.Read more about tenure in our glossary page.
Freehold
Key features
- Incredibly impressive home in a wonderful coastal location.
- Stunning entrance hall and landing spaces.
- Remarkable living kitchen and 3 further reception rooms.
- Superb Principal Bedroom Suite and 4 further bedrooms, each with their own en-suite.
- 2 large garages, beautifully presented throughout all set in attractive gardens on a fantastic plot.
- Incredible views over the estuary and walking distance to Lytham Town Centre. Good access to the main road and motorway network..
Description
There is a stunning principal bedroom suite which has its own balcony with the most amazing views across the water as well as a walk in wardrobe and an en-suite. There are 4 further bedrooms each with their own ensuite. There is plenty of garaging and a utility room (the important stuff) tucked away to the lower ground floor.. The fixtures and fittings have been carefully considered to include a SieMatic kitchen from Stuart Frazer with Gaggenau appliances, a cinema/entertainment area, full lighting control, air conditioning (in the cinema room, the sitting room, the principal suite and bedroom on top floor, solar panels and electric car charging points in each garage.
Placed within a prestigious gated community, White Sands is one of only ten luxury villas each crafted to impress. The electrically operated gates have an entry system for each home and White Sands is found on the left hand side. There is parking ahead of the twin garaging, flanking a grand flight of steps that lead to the front door, finished with finger print recognition technology entry system.
A lovely bright entrance in feature glazing at the front gives a really contemporary feel to this home. With solid oak flooring and steps up to the upper hallway, ahead of you stands the fabulous oak, central staircase which rises through the floors and sets the tone of quality to this home from the moment of arrival.
The Living kitchen is likely to be the hub of this superb home, a place to gather day to day and to host a party or two! This is the perfect room that brings people together. The views draw you and are a wonderful backdrop to the house. The kitchen area has a SieMatic Kitchen from Stuart Frazer surfaces which provides a really impressive finish.
The superb indoor herb garden will be sure to leave an impression, perfect for a budding chef or a beautiful feature in the home. A built in table is also included. The kitchen is complete with every element being considered. A range of integrated appliances by Gaggenau to include; oven, combi oven, steam oven warming drawers, vac pack drawer, fridge freezer with wine cooler, extractor and a Miele hob and dishwasher. There is plenty of space for both dining and lounging, the perfect place to take in those views, floor to ceiling doors open on to the garden making this a great space for entertaining outdoors and in.
The lounge has a floor to ceiling window which provides elevated views out to the front, as does the dining room – Both of these rooms can be accessed from the living kitchen, again a great layout for entertaining the very best of gatherings or family living. You can either have the doors open creating an open plan airy flow through the home or close them for a quiet evening, perhaps to unwind and watch your favourite television programme. A W/C is also found on this level off the hall.
The oak staircase rises up to a lovely bright landing space and doors open to the stunning ‘Principal Bedroom Suite’. Sliding doors open onto the private balcony, perfectly positioned where the coastal panoramic views can be enjoyed.
This suite also comes with a dressing room and a luxurious ensuite bathroom finished with a double ended bath, separate walk in shower, twin wash basins set within an elegant vanity unit, a W/C and a heated towel rail. The perfect place for a relaxing bubble bath.
There are 2 further bedrooms each with their own ensuite to this floor, one of which features its own dressing room. Providing convenience and privacy for family or guests, as always.
The staircase rises again up to the second floor where the views, again, are truly incredible. Each of these bedrooms shares a balcony and each has a dressing room. One with a shower ensuite and the other with a spacious and impressive bath ensuite which would make super guest accommodation.
The lower ground floor gives day to day access to the side and to the garages.
The cinema/entertainment room is found on this level, giving good separation from the main living areas, the perfect place for a smaller gathering and to enjoy movie night with friends. The seller currently utilises this as a ‘mancave’ and is most likely one of their favourite rooms. Featuring a surround sound system.
A cloakroom / WC along with the utility room are also found on this level, dealing with day to day practicalities.
The gardens to the rear are very well presented, down to lawn and with extensive planting. There is also a patio area, which is where the current owners utilise this space to dine al-fresco, enjoy BBQ season and to grow their very own fruit and vegetables.
***Specification includes***
CCTV and alarm system installed
Finger print entry recognition
Schneider smart lighting system
Secure gated development with HD video entry system — App and remote monitor control
Full fibre broadband
Sonos sound system in main rooms
Surround sound and Epson UHD projector
Weru triple glazed throughout
Solar panels plus 20 KW storage batteries
Brochures
Particulars- COUNCIL TAXA payment made to your local authority in order to pay for local services like schools, libraries, and refuse collection. The amount you pay depends on the value of the property.Read more about council Tax in our glossary page.
- Band: H
- PARKINGDetails of how and where vehicles can be parked, and any associated costs.Read more about parking in our glossary page.
- Yes
- GARDENA property has access to an outdoor space, which could be private or shared.
- Yes
- ACCESSIBILITYHow a property has been adapted to meet the needs of vulnerable or disabled individuals.Read more about accessibility in our glossary page.
- Ask agent
Vanguard Wharf, Lytham, Lytham St. Annes, Lancashire
Add an important place to see how long it'd take to get there from our property listings.
__mins driving to your place
Get an instant, personalised result:
- Show sellers you’re serious
- Secure viewings faster with agents
- No impact on your credit score



Your mortgage
Notes
Staying secure when looking for property
Ensure you're up to date with our latest advice on how to avoid fraud or scams when looking for property online.
Visit our security centre to find out moreDisclaimer - Property reference GAR250513. The information displayed about this property comprises a property advertisement. Rightmove.co.uk makes no warranty as to the accuracy or completeness of the advertisement or any linked or associated information, and Rightmove has no control over the content. This property advertisement does not constitute property particulars. The information is provided and maintained by Armitstead Barnett, Covering Lancashire and Cumbria. Please contact the selling agent or developer directly to obtain any information which may be available under the terms of The Energy Performance of Buildings (Certificates and Inspections) (England and Wales) Regulations 2007 or the Home Report if in relation to a residential property in Scotland.
*This is the average speed from the provider with the fastest broadband package available at this postcode. The average speed displayed is based on the download speeds of at least 50% of customers at peak time (8pm to 10pm). Fibre/cable services at the postcode are subject to availability and may differ between properties within a postcode. Speeds can be affected by a range of technical and environmental factors. The speed at the property may be lower than that listed above. You can check the estimated speed and confirm availability to a property prior to purchasing on the broadband provider's website. Providers may increase charges. The information is provided and maintained by Decision Technologies Limited. **This is indicative only and based on a 2-person household with multiple devices and simultaneous usage. Broadband performance is affected by multiple factors including number of occupants and devices, simultaneous usage, router range etc. For more information speak to your broadband provider.
Map data ©OpenStreetMap contributors.





