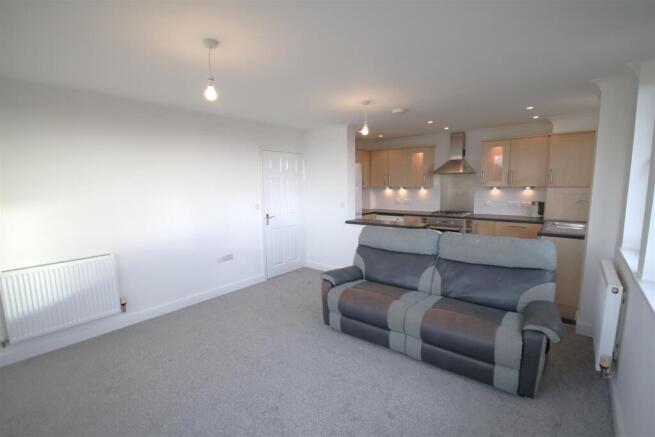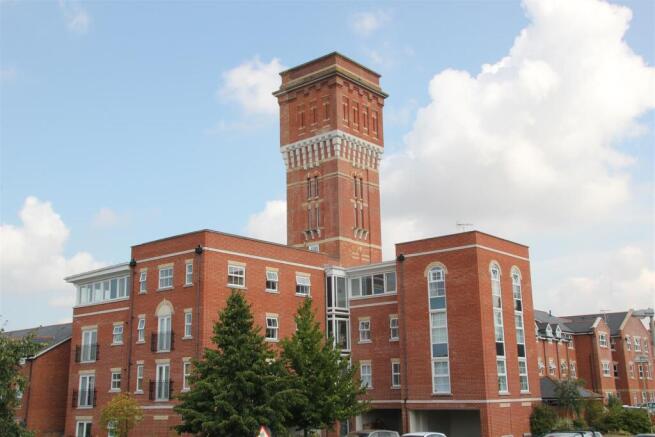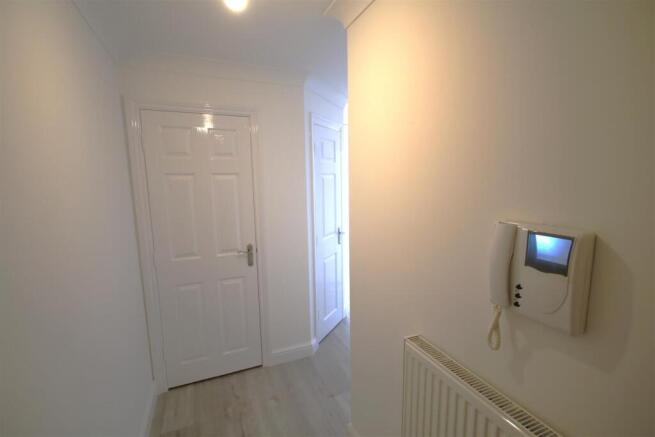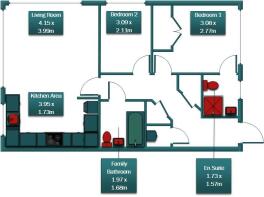The Water Tower, Godfrey Gardens, Chartham

- PROPERTY TYPE
Flat
- BEDROOMS
2
- BATHROOMS
2
- SIZE
Ask agent
Key features
- Fantastic Views
- Exclusive Roof Terrace
- Allocated Parking
- Bright and Airy Accommodation
- Two Bedrooms
- En Suite
Description
**FANTASTIC VIEWS FROM THIS STUNNING 2 BEDROOM APARTMENT**
Fantastic opportunity to purchase this superb, two bedroom third floor apartment which offers stunning views from every window. Filled with natural light and offering great space, this property should be at the very top of your viewing list. Boasting a large lounge/dining room and open plan to the fitted kitchen this is a superb space, flooded with light and with excellent views. Both bedrooms are doubles, the main bedroom benefiting from an en suite shower room. The property is offered with off road parking in a covered car port and a fabulous roof terrace for the exclusive use of the residents of the Water Tower with even more spectacular views. If you are looking for light, space and a great place to enjoy fresh air then then please contact our office to arrange a viewing.
Identification checks
Should a purchaser(s) have an offer accepted on a property marketed by Sally Hatcher Estates Limited, they will need to undertake an identification check. This is done to meet our obligation under Anti Money Laundering Regulations (AML) and is a legal requirement. We use a specialist third party service to verify your identity. The cost of these checks is £60 inc. VAT per purchase, which is paid in advance, when an offer is agreed and prior to a sales memorandum being issued. This charge is non-refundable under any circumstances.
The information provided about this property does not constitute or form part of an offer or contract, nor may be it be regarded as representations. All interested parties must verify accuracy and your solicitor must verify tenure/lease information, fixtures & fittings and, where the property has been extended/converted, planning/building regulation consents. All dimensions are approximate and quoted for guidance only as are floor plans which are not to scale and their accuracy cannot be confirmed. Reference to appliances and/or services does not imply that they are necessarily in working order or fit for the purpose.
Communal Entrance - With stairs leading to the third floor.
Personal Front Door To; -
Entrance Hall - Radiator, phone entry system, cupboard containing consumer units plus two further cloaks cupboards, doors to;
Lounge / Dining Room - 4.15 x 3.99 (13'7" x 13'1") - Side and rear aspect double glazed windows which offer stunning views over thorn countryside and the downs beyond. Two radiators, TV, Satellite and telephone point, open plan to the kitchen.
Kitchen - 3.95 x 1.73 (12'11" x 5'8") - Rear aspect double glazed window, the kitchen is fitted with a range of eye level and base units under roll top work surfaces, 1½ bowel sink unit with drainer and mixer tap, gas hob with fan assisted gas oven and extractor fan over, integrated dishwasher and plumbing for a washing machine, space for a tall fridge freezer, under pelmet lighting.
Bedroom One - 3.08 x 2.77 plus recess (10'1" x 9'1" plus recess) - Side aspect double glazed window, built in double wardrobe, radiator, telephone point, door to;
En Suite - 1.73 x 1.57 (5'8" x 5'1") - Side aspect double glazed window, suite comprising shower cubicle, pedestal wash hand basin and low level W.C. wall mounted white towel rail / radiator, extractor fan, shave point.
Bedroom Two - 3.09 x 2.11 (10'1" x 6'11") - Rear aspect double glazed window, radiator.
Bathroom - 1.97 x 1.68 (6'5" x 5'6") - Suite comprising panel bath with shower (tap attachment), pedestal wash hand basin, low level W.C. wall mounted white towel rail / radiator, extractor fan, shave point.
Roof Terrace - Up one flight of stairs brings you to the roof terrace which is for the exclusive use of the the residents of the water tower. This is a fantastic space to sit with far reaching, virtually panoramic views over Chaertham and beyond.
Parking - Allocated covered parking for one car.
Brochures
The Water Tower, Godfrey Gardens, CharthamBrochure- COUNCIL TAXA payment made to your local authority in order to pay for local services like schools, libraries, and refuse collection. The amount you pay depends on the value of the property.Read more about council Tax in our glossary page.
- Band: C
- PARKINGDetails of how and where vehicles can be parked, and any associated costs.Read more about parking in our glossary page.
- Communal
- GARDENA property has access to an outdoor space, which could be private or shared.
- Ask agent
- ACCESSIBILITYHow a property has been adapted to meet the needs of vulnerable or disabled individuals.Read more about accessibility in our glossary page.
- Ask agent
The Water Tower, Godfrey Gardens, Chartham
Add an important place to see how long it'd take to get there from our property listings.
__mins driving to your place
Get an instant, personalised result:
- Show sellers you’re serious
- Secure viewings faster with agents
- No impact on your credit score
Your mortgage
Notes
Staying secure when looking for property
Ensure you're up to date with our latest advice on how to avoid fraud or scams when looking for property online.
Visit our security centre to find out moreDisclaimer - Property reference 34290889. The information displayed about this property comprises a property advertisement. Rightmove.co.uk makes no warranty as to the accuracy or completeness of the advertisement or any linked or associated information, and Rightmove has no control over the content. This property advertisement does not constitute property particulars. The information is provided and maintained by Sally Hatcher Estates Sales, Chartham Hatch. Please contact the selling agent or developer directly to obtain any information which may be available under the terms of The Energy Performance of Buildings (Certificates and Inspections) (England and Wales) Regulations 2007 or the Home Report if in relation to a residential property in Scotland.
*This is the average speed from the provider with the fastest broadband package available at this postcode. The average speed displayed is based on the download speeds of at least 50% of customers at peak time (8pm to 10pm). Fibre/cable services at the postcode are subject to availability and may differ between properties within a postcode. Speeds can be affected by a range of technical and environmental factors. The speed at the property may be lower than that listed above. You can check the estimated speed and confirm availability to a property prior to purchasing on the broadband provider's website. Providers may increase charges. The information is provided and maintained by Decision Technologies Limited. **This is indicative only and based on a 2-person household with multiple devices and simultaneous usage. Broadband performance is affected by multiple factors including number of occupants and devices, simultaneous usage, router range etc. For more information speak to your broadband provider.
Map data ©OpenStreetMap contributors.




