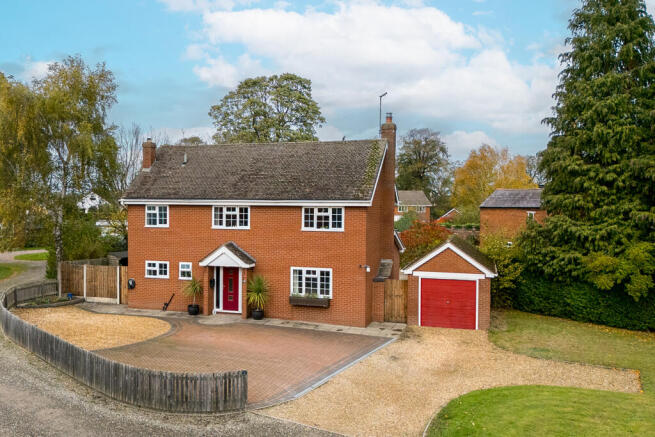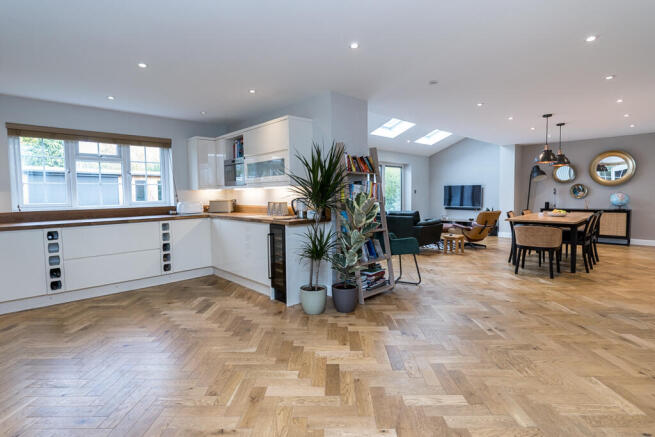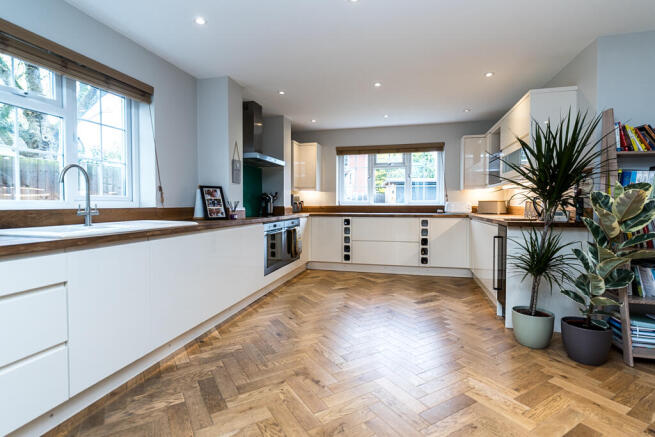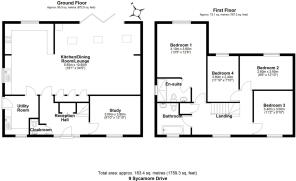Sycamore Drive, Whitchurch Road, Wem, Shrewsbury

- PROPERTY TYPE
Detached
- BEDROOMS
4
- BATHROOMS
3
- SIZE
1,485 sq ft
138 sq m
- TENUREDescribes how you own a property. There are different types of tenure - freehold, leasehold, and commonhold.Read more about tenure in our glossary page.
Ask agent
Key features
- Contemporary four-bedroom detached home finished to a high standard
- Stylish open-plan kitchen/living space with bi-fold doors and log burner
- Principal bedroom with en suite; three further bedrooms and family bathroom
- Herringbone oak flooring, bespoke staircase, and quality fitted storage throughout
- Landscaped rear garden with timber garden room and driveway parking
- Planning permission for detached double garage and separate adjoining building plot for a new two-storey dwelling
Description
9 Sycamore Drive, Wem, SY4 5AQ - Offers in the region of £585,000
A superb four-bedroom detached family home of contemporary quality, enhanced by the rare advantage of an adjoining building plot with full planning permission for a detached dwelling (Ref: 24/03029/FUL). Located in a quiet cul-de-sac within easy reach of Wem town centre, this property combines modern living with significant development potential. The existing house also benefits from planning permission for a detached double garage (Ref: 24/03028/FUL).
Accommodation
Ground Floor
Entrance Hall: Featuring a bespoke oak staircase, built-in storage, and herringbone oak flooring extending throughout much of the ground floor.
Living Area: A comfortable, traditionally styled retreat.
Open-Plan Kitchen/Dining/Living: The heart of the home, flooded with natural light from skylights and bi-fold doors opening to the garden. Fitted with gloss cabinetry, solid wood work surfaces, integrated appliances, and a feature log-burning stove, this space is ideal for family life and entertaining.
Utility Room: Practical space with appliance provision and garden access.
Cloakroom/WC: Contemporary ground-floor WC.
First Floor
Principal Bedroom: Featuring bespoke fitted wardrobes and an en suite shower room.
Three Further Bedrooms: Generously proportioned, suitable for children, guests, or a home office.
Family Bathroom: Finished with patterned floor tiles and modern fixtures.
Outside
Rear Garden: Landscaped with a paved patio and lawn, complemented by a high-quality timber garden room suitable as a home office, gym, studio, or entertainment space.
Front & Driveway: Parking for multiple vehicles with side access to the garden. The existing house benefits from planning permission for a detached double garage (Ref 24/03028/FUL).
Adjoining Building Plot: Full planning permission for a detached two-storey dwelling (Ref 24/03029/FUL), offering excellent development or multigenerational living potential.
Location – Wem & Transport Links
Wem is a historic market town in North Shropshire, approximately nine miles north of Shrewsbury. Known for its independent shops, cafés, weekly markets, and strong community spirit, the town blends rural charm with everyday convenience.
Transport:
Road: Close to the A49, connecting north–south to Shrewsbury and surrounding areas.
Rail: Wem Station offers services on the Shrewsbury–Crewe line with links to Shrewsbury, Crewe, Manchester, and South Wales.
Air: Manchester and Birmingham International Airports are approximately 1½ hours’ drive.
The location offers a perfect balance of rural tranquillity and access to larger centres.
Planning Details
Planning Ref 24/03029/FUL: Consent for a detached two-storey dwelling on the adjoining plot.
Planning Ref 24/03028/FUL: Consent for a detached double garage for the existing house, not the new plot.
These permissions clearly separate the development potential of the adjoining plot from the approved garage for the current property, enhancing the site’s appeal for developers, investors, or multigenerational living.
Key Features
• Four-bedroom detached home with high-quality contemporary finish
• Herringbone oak flooring, bespoke oak staircase, and fitted storage
• Open-plan kitchen/dining/living area with bi-fold doors and log stove
• Principal bedroom with en suite and fitted wardrobes
• Three additional bedrooms and family bathroom
• Landscaped rear garden with timber garden room
• Driveway parking with side access
• Existing house benefits from planning permission for a detached double garage (Ref 24/03028/FUL)
• Adjoining building plot with planning permission for a detached two-storey dwelling (Ref 24/03029/FUL)
• Quiet cul-de-sac location close to Wem town centre
Sales Disclaimer
"These particulars are produced in good faith and are believed to provide a fair description of the property. They do not constitute part of any contract, and prospective purchasers must satisfy themselves by inspection or otherwise of any statements contained herein. The vendors reserve the right to withdraw the property without notice. Neither the agents nor any person representing them has any authority to make or give any representation or warranty whatsoever in relation to the property
Brochures
24_03028_FUL-PROPOSED_ELEVATIONS-537688524_03028_FUL-PROPOSED_SITE_PLAN-537687924_03028_FUL-DECISION-543642224_03029_FUL-PROPOSED_ELEVATIONS-537690124_03029_FUL-PROPOSED_FLOOR_PLANS-537690024_03029_FUL-PROPOSED_SITE_PLAN-53768992403029 FUL DECISION NOTICE- COUNCIL TAXA payment made to your local authority in order to pay for local services like schools, libraries, and refuse collection. The amount you pay depends on the value of the property.Read more about council Tax in our glossary page.
- Ask agent
- PARKINGDetails of how and where vehicles can be parked, and any associated costs.Read more about parking in our glossary page.
- Yes
- GARDENA property has access to an outdoor space, which could be private or shared.
- Yes
- ACCESSIBILITYHow a property has been adapted to meet the needs of vulnerable or disabled individuals.Read more about accessibility in our glossary page.
- Ask agent
Sycamore Drive, Whitchurch Road, Wem, Shrewsbury
Add an important place to see how long it'd take to get there from our property listings.
__mins driving to your place
Get an instant, personalised result:
- Show sellers you’re serious
- Secure viewings faster with agents
- No impact on your credit score
Your mortgage
Notes
Staying secure when looking for property
Ensure you're up to date with our latest advice on how to avoid fraud or scams when looking for property online.
Visit our security centre to find out moreDisclaimer - Property reference JQV-81516794. The information displayed about this property comprises a property advertisement. Rightmove.co.uk makes no warranty as to the accuracy or completeness of the advertisement or any linked or associated information, and Rightmove has no control over the content. This property advertisement does not constitute property particulars. The information is provided and maintained by Welch Estate Agents, Wem. Please contact the selling agent or developer directly to obtain any information which may be available under the terms of The Energy Performance of Buildings (Certificates and Inspections) (England and Wales) Regulations 2007 or the Home Report if in relation to a residential property in Scotland.
*This is the average speed from the provider with the fastest broadband package available at this postcode. The average speed displayed is based on the download speeds of at least 50% of customers at peak time (8pm to 10pm). Fibre/cable services at the postcode are subject to availability and may differ between properties within a postcode. Speeds can be affected by a range of technical and environmental factors. The speed at the property may be lower than that listed above. You can check the estimated speed and confirm availability to a property prior to purchasing on the broadband provider's website. Providers may increase charges. The information is provided and maintained by Decision Technologies Limited. **This is indicative only and based on a 2-person household with multiple devices and simultaneous usage. Broadband performance is affected by multiple factors including number of occupants and devices, simultaneous usage, router range etc. For more information speak to your broadband provider.
Map data ©OpenStreetMap contributors.




