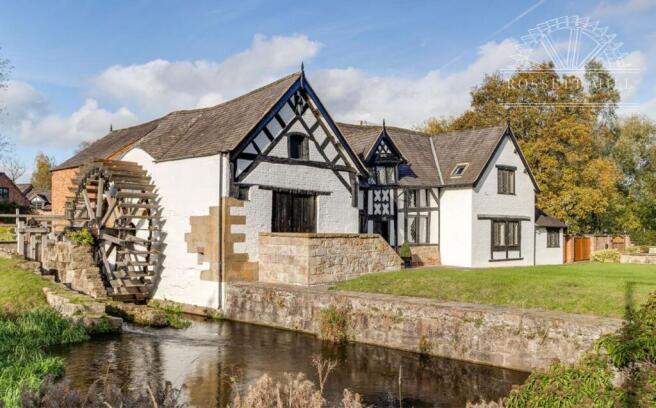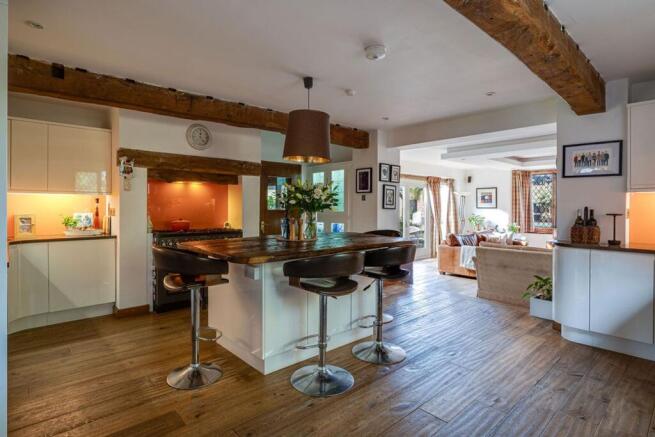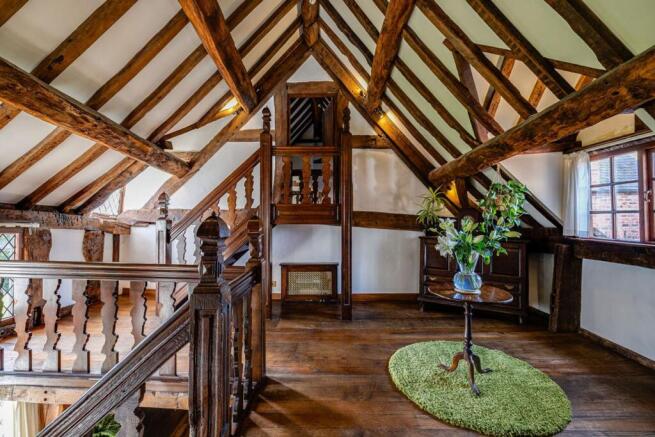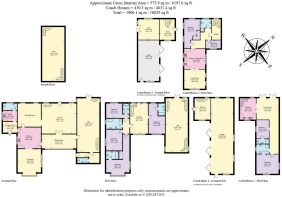
Chester Road, Rossett, LL12

- PROPERTY TYPE
Detached
- BEDROOMS
4
- BATHROOMS
4
- SIZE
3,057 sq ft
284 sq m
- TENUREDescribes how you own a property. There are different types of tenure - freehold, leasehold, and commonhold.Read more about tenure in our glossary page.
Freehold
Key features
- Two self contained coach houses each with two bedrooms and two bathrooms
- Fully restored working cornmill
- Set within 9 Acres with river frontage
- Moments from Rossett Village
- Electric gated driveway with an abundance of parking
Description
Built in 1588 and immortalised by renowned landscape artist Turner, the iconic timbered façade of Rossett Mill stands above the bend of the River Alyn.
Iconic home
Affectionately known by locals as ‘the mill with the crooked window’, this Grade-II listed watermill – Wales’ oldest undershot mill – comes replete with not only a meticulously restored working cornmill, but a creatively reimagined four-bedroom family home, replete with additional annexe accommodation, all set within a rolling 9.5 acres of glorious greenery.
OWNER QUOTE: “If you’re looking for a modern executive home, this would be your worst nightmare. But for us, the immense character of the beams, the land, the endless fascination of the river - it was irresistible. Within five minutes of walking around, even in its near-derelict state, we knew this was where we wanted to live.”[SI1]
Countryside with connections
Rural, but not remote, life at Rossett Mill comes with all the trappings of village amenities firmly at hand, from the local bus stop running to both Chester and Wrexham, to the shops and local school.
When milling ceased in the 1950s, Rossett Mill slid into decline. A later custodian secured its structure, but it wasn’t until 2013 that the mill was restored not just as a landmark, but as a warm and welcoming family home.
A sweeping gravelled driveway leads up through manicured grounds to the electric gated entrance, where, beyond, plenty of parking awaits.
A warm welcome
Step through the front door into the warmth and welcome of the main living room, where stunning beams in the ceiling and walls, a corner staircase and a stone inglenook fireplace set the scene. A room that comes to life in winter, with the fire roaring, a Christmas tree in the corner and the whole family gathered together, an internal window peeps through into the dining room.
OWNER QUOTE: “The beams are extraordinary; old ship timbers with rope marks and another which curves between the rooms in an arch I just adore.”
Wine and dine
Striking a balance between modern indoor-outdoor living and traditional formality, the dining room is a light-filled yet historically elegant space. Its beams and internal window add character, while French doors open to a courtyard for summer suppers beneath the wisteria and Virginia creeper festooned pergola. Designed for gatherings large or small, the room easily accommodates a table for twenty, with double doors opening through to the sitting room to create a marvellous flow for parties or closing off for more intimate occasions.
OWNER QUOTE: “It’s a wonderfully flexible house - we’ve seated twenty here for dinner, but when it’s just the two of us, we shut everything down and live in the kitchen and garden room.”
Another doorway leads into the old cornmill, its centuries-old timbers and stonework adding a tangible sense of the building’s past.
To the right, a smaller breakfast room doubles as a study, with beams overhead, a desk by the window and space enough for a dining table for Sunday brunch.
Practical areas also featuring on this floor, include a utility with traditional checkerboard floor, stone-arched window drawing in an abundance of light, sink and plumbing for washing machine, alongside a downstairs WC and a boot room – a light filled modern extension - all warmed by underfloor heating.
OWNER QUOTE: “We tend to use this room as the everyday entrance.”
Country comforts
Looping round from the boot room, underfloor heating warms the wooden floors in the kitchen, where sleek, handleless white cabinetry softened by warm orange accents, provides plenty of storage. A range cooker sits within the inglenook, with Corian worktops to the sides and a sociable island at the centre, its worktop crafted from 200-year-old French oak, once part of cow boards still etched with chain marks.
Beyond lies the garden room, bright with double glazing, a bay window to the courtyard and a log burner perfect for winter nights. In summer step out onto the patio beneath the vine festooned pergola.
OWNER QUOTE: “When it’s just the two of us, we could happily live in these two rooms.”
And so to bed…
Returning to the entrance, take the stairs up to the first floor, where the spectacle of beams and woodwork makes an encore. Light streams in, filling the height of the vaulted ceiling, through a large window overlooking the extensive grounds to the rear.
Sleep soundly in the first of the guest bedrooms, up a step and to the right, overlooking the lawns and road to the front. Tucked off an inner landing, with its own bespoke wardrobe space, refresh in the modern en suite bathroom containing bath with overhead shower, drenched in light. Soft cream carpet flows underfoot, with exposed beams framing the vaulted ceiling.
Sanctuary awaits in the middle bedroom, spacious and bright and served by its own private en suite with double-ended bath and separate shower.
Peace and serenity
Shades of Stiffkey Blue embellish the walls of the sunny, south-facing principal bedroom, stretching out into the recent extension, with idyllic views out over the garden and coach houses. Carpeted underfoot, light drifts in through large diamond-leaded windows, while the airy vaulted ceiling rises up beneath exposed beams. Storage is abundant within the walk-through fitted dressing area with built-in wardrobes. Refresh in the peace and tranquillity of the private en suite.
Returning to the main landing, discover a guest room overflowing with character, accessed up a series of steps. The so-called ‘up and down’ room, awaits down a few further wooden stairs. Bedecked with beams, this hidden Hogwarts-style room is a hidden gem, light and bright, looking out over the courtyard and furnished with its own en suite shower room.
Life beyond ‘run of the mill’
Restored in the 1970s to save it from ruin and later cared for alongside the renovation of the home itself, the corn mill today remains one of the most remarkable features of Rossett Mill.
Rising up over three storeys and still complete with its original turning stones and machinery, it can be brought to life at any time, simply for the pleasure of watching history come alive, or to grind a little flour on a summer afternoon when friends are visiting.
Fed by the mill race from the River Alyn, drawn from a weir and sluice gate upstream, the system of channels and bypass gates has worked unchanged for centuries and the mill itself was built to sit above the floodline, standing secure even when the river runs high.
OWNER QUOTE: “In the original deeds from 1588, the mill owner has the right to extract as much water from the River Alyn as they wish, it’s a right that has been maintained for over 400 years.”
More than a historic relic, the mill itself holds great potential for the future; whether as a private venue, a place for demonstrations, or even, one day, for educational and charitable ventures.
The Coach Houses
A high wall separates the mill from the driveway and coach houses, ensuring complete privacy between the main home and the independent annexes.
Two converted coach houses, each with garaging below and a self-contained flat above contain their own kitchens, living areas and bathrooms (one apartment with bathroom and en suite, the other with a Jack and Jill bathroom). Both apartments bask in the glorious rural views that surround, offering independent access.
Currently let as Airbnbs, they are equally suited to visiting relatives, grown-up children or even an au pair or gardener.
A scene immortalised by Turner
The view of Rossett Mill, its land and the River Alyn was once captured by J.M.W. Turner, a painting that now hangs in the National Gallery in Cardiff. Today, the same timeless scene unfolds across 9.5 acres, where the mill race runs alongside the home and the river offers 350 metres of single-bank fishing for trout, grayling and perch.
Herons, kingfishers, egrets and ducks make their home here, while hundreds of trees have been planted along the banks, including a rare black poplar gifted by Chester Zoo, now standing forty feet tall. Wildflower meadows, rose beds and seasonal planting bring colour throughout the year, while an open-fronted barn provides space for tractors and ride-on mowers.
OWNER QUOTE: “Christmas here is magical, and in summer we hear buzzards overhead and see the sun sparkling on the river as we come up the drive.”
Idyllic in all seasons from summer suppers beneath the pergola, to autumn leaves turning along the drive, Christmas celebrations indoors and out and spring days when children paddle in the shallows, Rossett Mill never loses its charm. The land has even hosted wedding receptions in marquees and tipis, with scope to hold up to 18 weddings a year without a licence in Wales - a backdrop as practical as it is lucrative.
Out and about
Rossett Mill offers the best of both worlds, embraced by nature yet within a thriving village with shops, pubs, Italian restaurants, a pharmacy, mini Co-op and everyday essentials, all within walking distance.
Families are well served with St Peter’s Primary School in the village, local secondary options and buses running to Chester and Wrexham, with The King’s School and motorway links also close at hand.
OWNER QUOTE: “This building has been here 475 years. We’ve only been here for 15, we’re just passing through. It’s in such good condition there’s no reason it won’t be here another 475 years. We’re simply one of many custodians.”
Iconic, unique, magical, Rossett Mill is both landmark and family home, with land and river and wide scope for future use, whether equestrian, livestock, or polytunnels to grow your own.
For those drawn to unique, distinct, character homes, the mill stands in excellent condition: ancient beams, a working waterwheel and a home restored with integrity to stand for centuries to come. Opportunities to belong to such a place come once in a generation; when they do, they are to be embraced.
EPC Rating: D
Brochures
Brochure- COUNCIL TAXA payment made to your local authority in order to pay for local services like schools, libraries, and refuse collection. The amount you pay depends on the value of the property.Read more about council Tax in our glossary page.
- Band: G
- PARKINGDetails of how and where vehicles can be parked, and any associated costs.Read more about parking in our glossary page.
- Yes
- GARDENA property has access to an outdoor space, which could be private or shared.
- Yes
- ACCESSIBILITYHow a property has been adapted to meet the needs of vulnerable or disabled individuals.Read more about accessibility in our glossary page.
- Ask agent
Energy performance certificate - ask agent
Chester Road, Rossett, LL12
Add an important place to see how long it'd take to get there from our property listings.
__mins driving to your place
Get an instant, personalised result:
- Show sellers you’re serious
- Secure viewings faster with agents
- No impact on your credit score
Your mortgage
Notes
Staying secure when looking for property
Ensure you're up to date with our latest advice on how to avoid fraud or scams when looking for property online.
Visit our security centre to find out moreDisclaimer - Property reference 23f739bc-80fe-44eb-a2a3-d02e7e30b9a9. The information displayed about this property comprises a property advertisement. Rightmove.co.uk makes no warranty as to the accuracy or completeness of the advertisement or any linked or associated information, and Rightmove has no control over the content. This property advertisement does not constitute property particulars. The information is provided and maintained by Currans Unique Homes, Chester. Please contact the selling agent or developer directly to obtain any information which may be available under the terms of The Energy Performance of Buildings (Certificates and Inspections) (England and Wales) Regulations 2007 or the Home Report if in relation to a residential property in Scotland.
*This is the average speed from the provider with the fastest broadband package available at this postcode. The average speed displayed is based on the download speeds of at least 50% of customers at peak time (8pm to 10pm). Fibre/cable services at the postcode are subject to availability and may differ between properties within a postcode. Speeds can be affected by a range of technical and environmental factors. The speed at the property may be lower than that listed above. You can check the estimated speed and confirm availability to a property prior to purchasing on the broadband provider's website. Providers may increase charges. The information is provided and maintained by Decision Technologies Limited. **This is indicative only and based on a 2-person household with multiple devices and simultaneous usage. Broadband performance is affected by multiple factors including number of occupants and devices, simultaneous usage, router range etc. For more information speak to your broadband provider.
Map data ©OpenStreetMap contributors.






