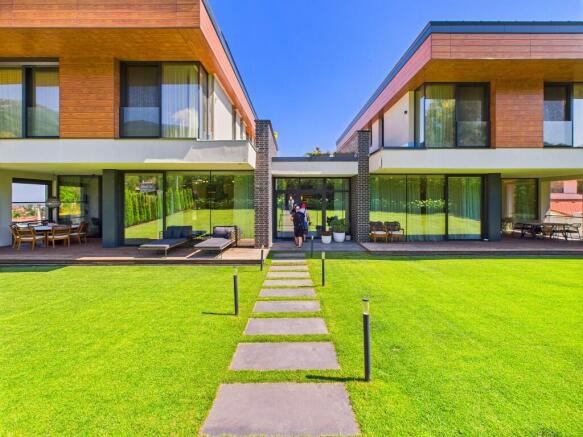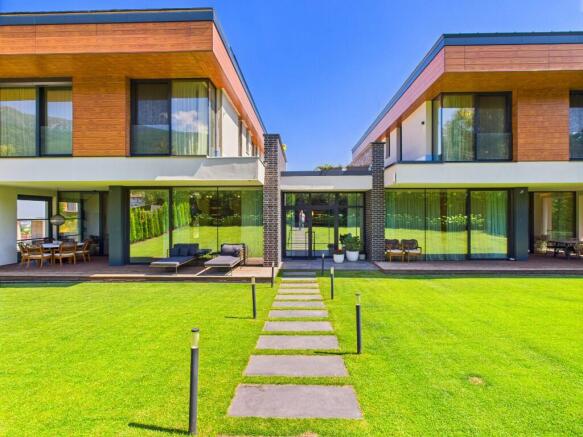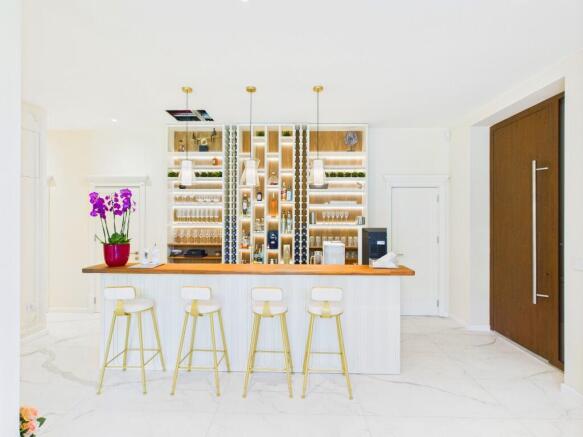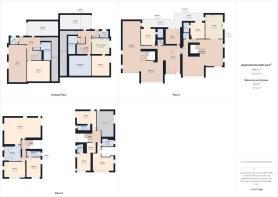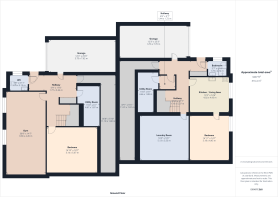Sofiya, Sofia Region, Bulgaria
- PROPERTY TYPE
House
- BEDROOMS
8
- BATHROOMS
10
- SIZE
11,840 sq ft
1,100 sq m
Key features
- Location: Dragalevtsi District, Sofia, Bulgaria
- Address: House at the Foot of Vitosha Mountain
- Terraces: Panoramic terrace with views of Vitosha Mountain and Sofia city
- Living areas: Spacious living room with fireplace, dining area, home office
- Additional rooms: Fitness room, home cinema, laundry, utility room, event/guest area
- Orientation: South
- Structure: Reinforced concrete, premium materials
- Heating & cooling: Heat pump system (underfloor heating and cooling)
- Interior: Fully furnished with modern designer project
- Garden: Flat, landscaped, with relaxation and entertainment zones
Description
Located in one of the most desirable southern districts of Sofia - Dragalevtsi, this modern and functional residence stands out with its impressive architecture, high-quality materials, and panoramic views of Vitosha Mountain.
The property sits on a 1,270 sq.m. plot and offers a total built-up area of 1,100 sq.m., distributed across three levels.
Location
The house is situated in a quiet and prestigious area of Dragalevtsi, in close proximity to Vitosha Nature Park. The location combines the tranquility of a mountain setting with convenient access to the city center and surrounding neighborhoods.
Nearby you will find renowned schools, restaurants, and shopping facilities, as well as easy connections to Cherni Vrah Boulevard and the Ring Road.
Architecture and Concept
The property impresses with its contemporary design and southern orientation, ensuring abundant natural light throughout the day.
The façade harmoniously combines stone, glass, and wood, creating a balanced and timeless aesthetic.
The layout is functional and well-structured, offering smooth transitions between the living, service, and private areas.
Level -1 (Basement)
The basement level is designed as a recreation and service zone, featuring:
* Double garage with direct access to the interior;
* Fitness area;
* Home cinema;
* Guest bedroom with en-suite bathroom;
* Laundry room, kitchen, two bathrooms, and utility room.
This level provides comfort, independence, and full functionality for everyday living.
Level 0 (Ground Floor)
The ground floor represents the main living area, created with a sense of space and comfort.
It includes:
* Spacious living room with fireplace and access to the garden;
* Kitchen with dining area;
* Home office;
* Two bedrooms;
* Two bathrooms with toilets and additional sanitary rooms;
* Event or guest area.
Large windows reveal garden and mountain views, while high ceilings and open spaces enhance the feeling of volume and light.
Level 1 (Top Floor)
The upper floor is entirely residential, featuring four bedrooms, four walk-in closets, and five bathrooms with toilets.
Each bedroom benefits from generous space and natural light.
At the highest point of the house, a panoramic terrace offers beautiful views of Vitosha Mountain and the city, adding value and a sense of openness.
Interior and Furnishing
The property is offered fully furnished, following an individual designer project.
The interior is modern and elegant, emphasizing clean lines, premium materials, and carefully selected details.
A neutral color palette ensures harmony and balance, while built-in furniture, contemporary lighting, and natural flooring give the home a refined and complete appearance.
Garden and Outdoor Space
The garden is flat, landscaped, and functionally organized, featuring relaxation and entertainment areas.
The surrounding space is thoughtfully designed to provide both privacy and open views of the natural surroundings.
Technical Specifications
* Plot size: 1,270 sq.m.
* Total built-up area: 1,100 sq.m.
* Orientation: South
* Structure: Reinforced concrete, high-quality materials
* Heating & cooling: Heat pump system
* Garages: 2 indoor + option for outdoor parking
Summary
This house at the foot of Vitosha Mountain is a high-end property that combines modern architecture, a functional layout, and an excellent location.
It offers comfort, security, and a prestigious lifestyle in one of Sofia's most sought-after residential areas.
An ideal property for a large family or for those seeking a representative city residence that balances work, leisure, and tranquility in one harmonious environment.
Sofiya, Sofia Region, Bulgaria
NEAREST AIRPORTS
Distances are straight line measurements- Sofiya(International)4.9 miles
- Plovdiv(International)89.3 miles
Notes
This is a property advertisement provided and maintained by Danara Ltd, Sofia (reference Dragalevtzi) and does not constitute property particulars. Whilst we require advertisers to act with best practice and provide accurate information, we can only publish advertisements in good faith and have not verified any claims or statements or inspected any of the properties, locations or opportunities promoted. Rightmove does not own or control and is not responsible for the properties, opportunities, website content, products or services provided or promoted by third parties and makes no warranties or representations as to the accuracy, completeness, legality, performance or suitability of any of the foregoing. We therefore accept no liability arising from any reliance made by any reader or person to whom this information is made available to. You must perform your own research and seek independent professional advice before making any decision to purchase or invest in overseas property.
