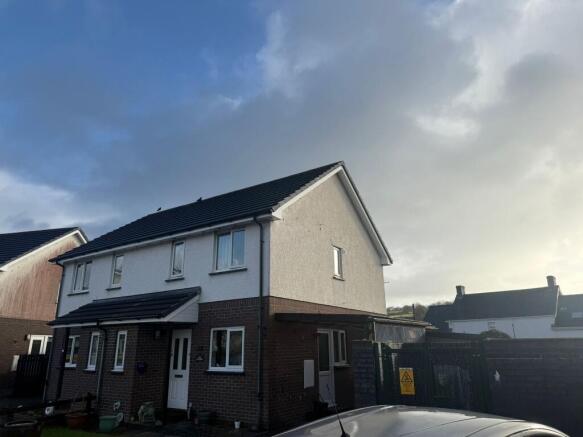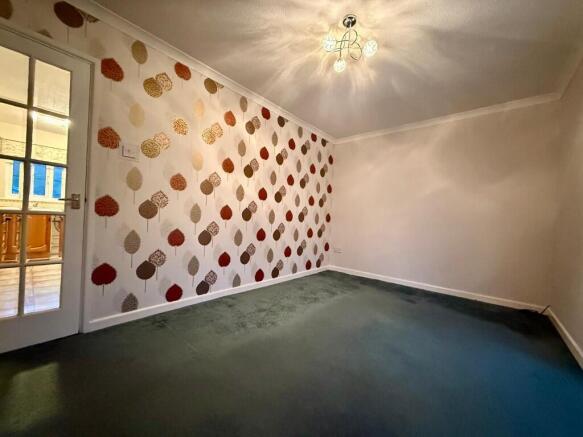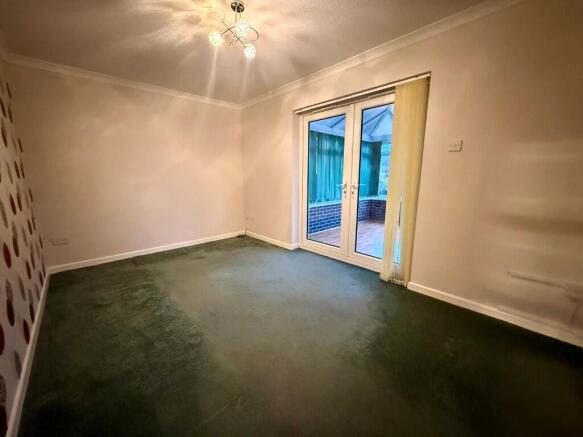Ger Y Llan, SY23

- PROPERTY TYPE
Semi-Detached
- BEDROOMS
2
- BATHROOMS
1
- SIZE
Ask agent
- TENUREDescribes how you own a property. There are different types of tenure - freehold, leasehold, and commonhold.Read more about tenure in our glossary page.
Freehold
Key features
- WELL-PRESENTED TWO-BEDROOM SEMI-DETACHED HOUSE ON THE SOUGHT-AFTER GER Y LLAN ESTATE
- CONSERVATORY OVERLOOKING THE REAR GARDEN AND ADJOINING PATIO AREA
- PRIVATE DRIVEWAY WITH OFF-ROAD PARKING AND FRONT AND REAR GARDENS
- USEFUL GARDEN SHED PROVIDING ADDITIONAL STORAGE SPACE AND CARPORT
- CONVENIENT VILLAGE LOCATION CLOSE TO AMENITIES, WITH EASY ACCESS TO BOW STREET RAILWAY STATION AND ABERYSTWYTH (APPROX. 5 MILES)
Description
A well-presented two-bedroom semi-detached house situated on the popular Ger y Llan estate in the heart of Penrhyncoch. The property offers comfortable living accommodation with a conservatory overlooking the rear garden, front and rear gardens, and a patio area ideal for outdoor relaxation or entertaining. There is also a useful garden shed, car port and a private driveway providing off-road parking.
The property is presented in excellent decorative order and would make an excellent first home, downsizing opportunity, or investment property.
Penrhyncoch is a thriving and friendly village located just a few miles from Aberystwyth. It offers a range of local amenities, including a village shop and post office, primary school, community centre, sports facilities, and a regular bus service to nearby towns. The surrounding countryside provides scenic walks and outdoor activities, making it an ideal setting for families and those seeking a peaceful rural lifestyle with the convenience of nearby urban facilities.
The recently created railway station in Bow Street is within easy reach of the property, offering excellent transport links, and there is a dedicated cycle path connecting Penrhyncoch to Bow Street and beyond.
Approximately five miles away, Aberystwyth is a vibrant university and seaside town offering a wide range of shops, cafes, restaurants, and leisure facilities. It is home to the University of Aberystwyth, the National Library of Wales, and an attractive Victorian promenade along Cardigan Bay. The town also provides excellent transport links by rail and road, as well as schools, healthcare facilities, and cultural attractions, making it a desirable and lively hub for residents in the surrounding area.
ACCOMMODATION - of approximate dimensions
Double glazed main entrance door into:
HALLWAY Timber effect flooring, night storage heater, stairs to 1st floor accommodation and doors off to:
CLOAKROOM 6'6 X 3'6/3'3
Double glazed window to front, low level flush WC, wash and basin and tiled splashbacks.
KITCHEN 13'10 x 11'5/7'6 L-shaped.
Base and wall units, glass fronted display cabinet, double glazed window to front, 1½ bowl and single drainer sink unit with mixer taps above, 4 ring ceramic hob, electric oven and filter hood over, appliance spaces, breakfast bar, plumbing for washing machine, tiled splashbacks, night storage heater, double glazed window to side and double glazed side entrance door, shelved under stairs storage cupboard and glass panelled door through to:
LIVING ROOM 14'9 x 9'1
Night storage heater, coved ceiling and double-glazed French doors through to:
CONSERVATORY 10'9 x 9'7
Creating another useful reception, with double glazed windows to rear and side, double glazed side entrance door and timber effect flooring.
FIRST FLOOR ACCOMMODATION
MAIN LANDING Entrance to loft area above with drop down ladder, shelved airing cupboard and doors off to:
BEDROOM ONE 14'9 x 8'10
Double glazed window to rear, coved ceiling and convector heater.
BEDROOM TWO 12'6/11'5 x 7'8
Two double glazed windows to front, convector heater, over stairs storage cupboard and built in wardrobe.
BATHROOM 6'1 x 7'10/5'6
Pedestal wash hand basin, low level flush WC, double glazed window to side, corner glazed and tiled shower cubicle with 'Triton' shower, tiling to water sensitive areas, extractor fan and 'Heatstore' electric fan heater.
EXTERNALLY To the front of the property is a mainly lawn front garden with low maintenance paved area. A tarmac driveway leads to a covered carport to the side of the property. A gated pathway leads to a mainly lawned rear garden with paved patio and further paved low maintenance area.
SHED 9'8 x 7'9
Power and lighting connected.
TENURE We are advised that the property is Freehold.
COUNCIL TAX We are advised that the Council Tax is currently Band C.
SERVICES We are advised that Mains Electricity, Water and Drainage is connected to the property.
VIEWING Strictly by appointment with Ystadau Hiwse Estates.
What3Words: ///tonality.sponge.pulse
PROOF OF FUNDING We will require evidence of funding prior to formally accepting an offer for this property (subject to contract).
MONEY LAUNDERING Money Laundering Regulations of 2017 dictate that prospective purchasers produce acceptable forms of ID. Acceptable examples of identification include passport, recent utility bill, photographic driving licence etc.
GENERAL
All measurements are approximate and given as a guide only. Any services or appliances which are listed on these sale particulars have not been tested.
We endeavour to make our sales details accurate and reliable but they should not be relied on as statements or representations of fact and they do not constitute any part of an offer or contract. The seller does not make any representation to give any warranty in relation to the property and we have no authority to do so on behalf of the seller. Any information given by us in these details or otherwise is given without responsibility on our part. Services, fittings and equipment referred to in the sales details have not been tested (unless otherwise stated) and no warranty can be given as to their condition. We strongly recommend that all the information which we provide about the property is verified by yourself or your advisers. Please contact us before viewing the property. If there is any point of particular importance to you we will be pleased to provide additional information or to make further enquiries. We will also confirm that the property remains available. This is particularly important if you are contemplating travelling some distance to view the property.
- COUNCIL TAXA payment made to your local authority in order to pay for local services like schools, libraries, and refuse collection. The amount you pay depends on the value of the property.Read more about council Tax in our glossary page.
- Ask agent
- PARKINGDetails of how and where vehicles can be parked, and any associated costs.Read more about parking in our glossary page.
- Driveway
- GARDENA property has access to an outdoor space, which could be private or shared.
- Front garden,Patio,Rear garden,Back garden
- ACCESSIBILITYHow a property has been adapted to meet the needs of vulnerable or disabled individuals.Read more about accessibility in our glossary page.
- Ask agent
Ger Y Llan, SY23
Add an important place to see how long it'd take to get there from our property listings.
__mins driving to your place
Get an instant, personalised result:
- Show sellers you’re serious
- Secure viewings faster with agents
- No impact on your credit score
Your mortgage
Notes
Staying secure when looking for property
Ensure you're up to date with our latest advice on how to avoid fraud or scams when looking for property online.
Visit our security centre to find out moreDisclaimer - Property reference GWHGER. The information displayed about this property comprises a property advertisement. Rightmove.co.uk makes no warranty as to the accuracy or completeness of the advertisement or any linked or associated information, and Rightmove has no control over the content. This property advertisement does not constitute property particulars. The information is provided and maintained by Hiwse, Aberystwyth. Please contact the selling agent or developer directly to obtain any information which may be available under the terms of The Energy Performance of Buildings (Certificates and Inspections) (England and Wales) Regulations 2007 or the Home Report if in relation to a residential property in Scotland.
*This is the average speed from the provider with the fastest broadband package available at this postcode. The average speed displayed is based on the download speeds of at least 50% of customers at peak time (8pm to 10pm). Fibre/cable services at the postcode are subject to availability and may differ between properties within a postcode. Speeds can be affected by a range of technical and environmental factors. The speed at the property may be lower than that listed above. You can check the estimated speed and confirm availability to a property prior to purchasing on the broadband provider's website. Providers may increase charges. The information is provided and maintained by Decision Technologies Limited. **This is indicative only and based on a 2-person household with multiple devices and simultaneous usage. Broadband performance is affected by multiple factors including number of occupants and devices, simultaneous usage, router range etc. For more information speak to your broadband provider.
Map data ©OpenStreetMap contributors.




