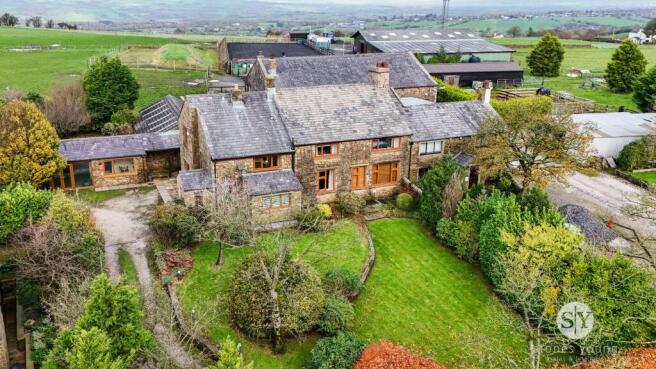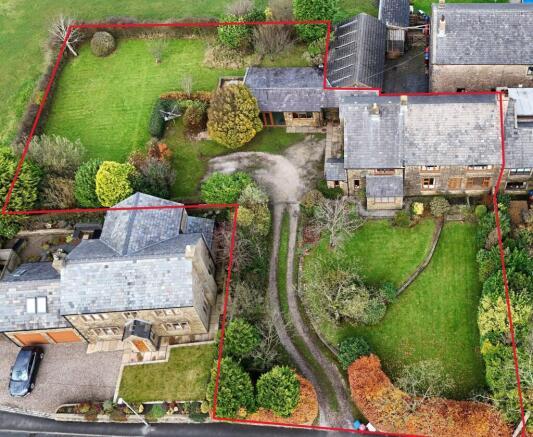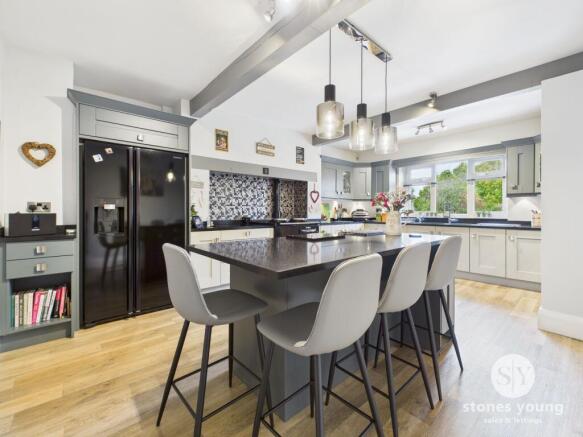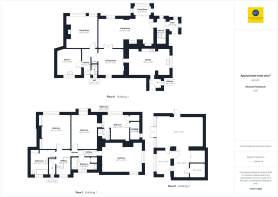Mellor Lane, Mellor, BB2

- PROPERTY TYPE
Semi-Detached
- BEDROOMS
4
- BATHROOMS
3
- SIZE
3,074 sq ft
286 sq m
- TENUREDescribes how you own a property. There are different types of tenure - freehold, leasehold, and commonhold.Read more about tenure in our glossary page.
Freehold
Key features
- Four Double Bedroom Semi Detached Stone Built Property
- Two Reception Rooms One With A Log Burner
- Separate Dining Room
- Kitchen With Island
- Laundry Room / Original Kitchen With Plenty Of Storage
- Ground Floor WC
- En Suite To Master Bedroom
- En Suite To A Further Bedroom
- Separate Family Bathroom
- Built In 1763
Description
FOUR BEDROOM SEMI DETACHED STONE BUILT PROPERTY WITH COUNTRYSIDE VIEWS IN MELLOR. Originally constructed in the 1700’s, presenting well-proportioned and adaptable accommodation, uniting period elegance with up-to-date fittings.
Set within a picturesque village location, this beautifully restored stone-built home offers an outstanding combination of timeless character, elegant interiors, and generous accommodation throughout. Fully renovated by the current owners over the course of ten years, the property presents a perfect blend of traditional craftsmanship and modern living.
The ground floor features a superb range of living spaces, including three reception rooms. Two are stylish lounges, one enhanced by a feature log burner creating a warm and inviting atmosphere, while the second offers a comfortable setting for relaxation or entertaining. A large snug provides additional versatility, ideal as a family room or quiet retreat, and the formal dining area is perfect for hosting dinner parties or family occasions.
At the heart of the home lies a beautifully appointed kitchen, complete with a central island and high-quality fittings, offering both functionality and style. Adjacent is a spacious laundry/utility room with excellent storage and a convenient WC.
To the first floor, there are four well-proportioned double bedrooms, two of which benefit from luxurious en suite facilities, alongside a contemporary family bathroom.
Externally, the property is approached via a large private driveway providing ample parking and access to a garage, part of which has been thoughtfully converted into a home gym. The extensive gardens offer a wonderful sense of privacy and space, ideal for outdoor entertaining and family enjoyment and provide views on the Ribble estuary.
This exceptional residence represents a rare opportunity to acquire a beautifully finished family home in a highly desirable village setting — offering style, comfort, and space in equal measure.
EPC Rating: C
Back porch
Tiled flooring, uPVC double glazed window and panel radiator.
Kitchen
Range of fitted wall and base units with contrasting quartz work surfaces, large central island, gas Aga, extractor, double electric Neff oven/microwave, drinks cooler, dishwasher, space for large fridge freezer. Original ceiling beams,Amtico flooring, uPVC double glazed window, panel radiator.
Dining Room
Oak flooring, ceiling beams uPVC double glazed frosted window, panel radiator.
Lounge
Carpet flooring, fireplace with wooden beam, granite hearth housing gas stove, ceiling beams, uPVC double glazed window x4, panel radiator x2.
Front Entrance
Tiled flooring, uPVC double glazed window x2 and composite door.
Hallway
Tiled flooring, stairs to first floor, uPVC double glazed window, under stair storage, panel radiator.
Snug
Carpet flooring, ceiling beams, uPVC double glazed window x2, wood burner, in fireplace with granite hearth and limestone surround, panel radiator.
Internal hallway
Composite door into courtyard, Amtico flooring, panel radiator.
WC
Two piece in white vanity unit sink, Amtico flooring, uPVC double glazed frosted window, panel radiator.
Landing
Carpet flooring, spindle ballustrade, uPVC double glazed window.
Bedroom One
Carpet flooring, fitted furniture, ceiling beam, uPVC double glazed window x2, panel radiator.
Laundry Room / Original Kitchen
Laminate flooring, uPVC double glazed frosted window.
Bedroom Two (pink room)
Carpet flooring, fitted furniture, ceiling beams, uPVC double glazed window, loft access, panel radiator.
Bedroom Three (grey room)
Carpet flooring, fitted furniture, ceiling beams, uPVC double glazed window, panel radiator.
Bedroom Four
Carpet flooring, storage cupboard, uPVC double glazed window, panel radiator.
En suite (bed four)
In white with vanity unit housing sink and WC, shower enclosure with mains fed shower, amtico flooring, panel radiator.
En-suite (Master)
Three piece in white including walk in shower enclosure with mains fed shower, vanity unit housing sink, tiled floor to ceiling, amtico flooring, heated towel radiator, storage cupboard, uPVC double glazed frosted window.
Bathroom
Three piece in white with mains fed shower over bath, vanity unit housing sink, tiled splashbacks, amtico flooring, designer radiator, storage cupboard, uPVC double glazed frosted window.
Parking - Driveway
Large driveway for several vehicles.
Disclaimer
Stones Young Sales and Lettings provides these particulars as a general guide and does not guarantee their accuracy. They do not constitute an offer, contract, or warranty. While reasonable efforts have been made to ensure the information is correct, buyers or tenants must independently verify all details through inspections, surveys, and enquiries. Statements are not representations of fact, and no warranties or guarantees are provided by Stones Young, its employees, or agents.
Photographs depict parts of the property as they were when taken and may not reflect current conditions. Measurements, distances, and areas are approximate and should not be relied upon. References to alterations or uses do not confirm that necessary planning, building regulations, or other permissions have been obtained. Any assumptions about the property’s condition or suitability should be independently verified.
- COUNCIL TAXA payment made to your local authority in order to pay for local services like schools, libraries, and refuse collection. The amount you pay depends on the value of the property.Read more about council Tax in our glossary page.
- Band: G
- PARKINGDetails of how and where vehicles can be parked, and any associated costs.Read more about parking in our glossary page.
- Driveway
- GARDENA property has access to an outdoor space, which could be private or shared.
- Private garden
- ACCESSIBILITYHow a property has been adapted to meet the needs of vulnerable or disabled individuals.Read more about accessibility in our glossary page.
- Ask agent
Mellor Lane, Mellor, BB2
Add an important place to see how long it'd take to get there from our property listings.
__mins driving to your place
Get an instant, personalised result:
- Show sellers you’re serious
- Secure viewings faster with agents
- No impact on your credit score
About Stones Young Estate and Letting Agents, Blackburn
The Old Post Office 740 Whalley New Road Blackburn BB1 9BA

Your mortgage
Notes
Staying secure when looking for property
Ensure you're up to date with our latest advice on how to avoid fraud or scams when looking for property online.
Visit our security centre to find out moreDisclaimer - Property reference a45e16f1-6471-4120-b05f-ec9a6abfc7d7. The information displayed about this property comprises a property advertisement. Rightmove.co.uk makes no warranty as to the accuracy or completeness of the advertisement or any linked or associated information, and Rightmove has no control over the content. This property advertisement does not constitute property particulars. The information is provided and maintained by Stones Young Estate and Letting Agents, Blackburn. Please contact the selling agent or developer directly to obtain any information which may be available under the terms of The Energy Performance of Buildings (Certificates and Inspections) (England and Wales) Regulations 2007 or the Home Report if in relation to a residential property in Scotland.
*This is the average speed from the provider with the fastest broadband package available at this postcode. The average speed displayed is based on the download speeds of at least 50% of customers at peak time (8pm to 10pm). Fibre/cable services at the postcode are subject to availability and may differ between properties within a postcode. Speeds can be affected by a range of technical and environmental factors. The speed at the property may be lower than that listed above. You can check the estimated speed and confirm availability to a property prior to purchasing on the broadband provider's website. Providers may increase charges. The information is provided and maintained by Decision Technologies Limited. **This is indicative only and based on a 2-person household with multiple devices and simultaneous usage. Broadband performance is affected by multiple factors including number of occupants and devices, simultaneous usage, router range etc. For more information speak to your broadband provider.
Map data ©OpenStreetMap contributors.




