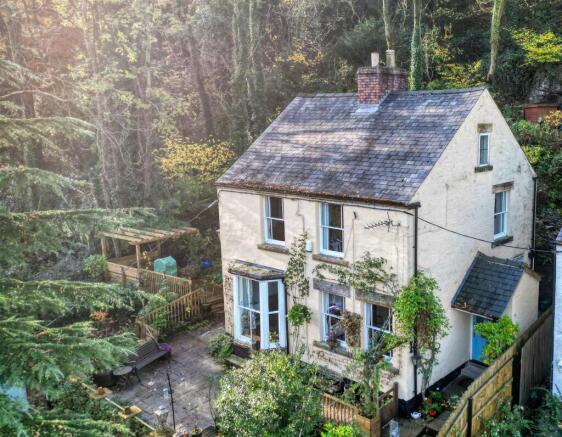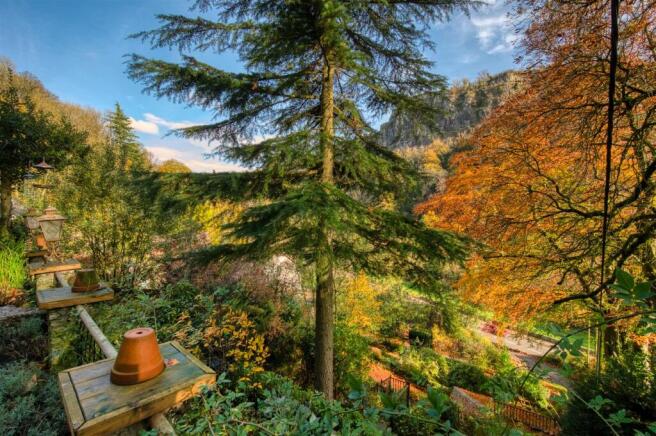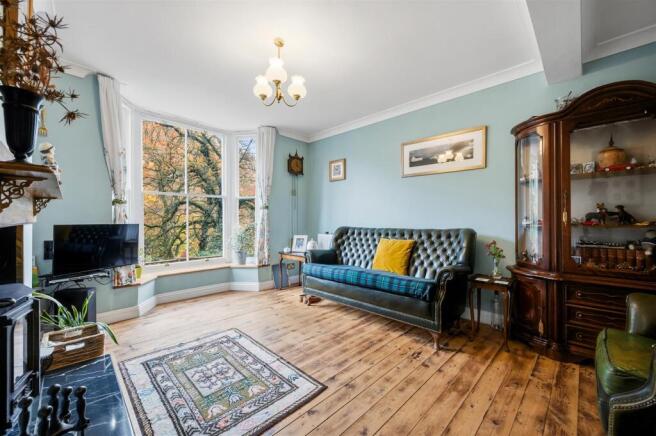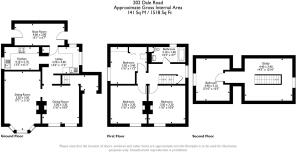
Dale Road, Matlock Bath, Matlock

- PROPERTY TYPE
Detached
- BEDROOMS
4
- BATHROOMS
1
- SIZE
1,637 sq ft
152 sq m
- TENUREDescribes how you own a property. There are different types of tenure - freehold, leasehold, and commonhold.Read more about tenure in our glossary page.
Freehold
Key features
- Breathtaking views of High Tor and the gorge
- Driveway and car port - parking for 3 vehicles
- Extensive tiered mature gardens with pond
- Outdoor dining and seating areas
- Secluded, elevated home and gardens
- Four double bedrooms and family bathroom
- Walking distance to Matlock town and Matlock Bath
- New roof in 2007
- Elegant dining and sitting rooms
- Upgraded kitchen and utility room
Description
From the driveway and car port, 64 steps meander up through the steep gardens to the front door. It's exhilarating and breath-taking in all senses of the word! On the ground floor, the entrance porch leads through to the dining room, sitting room, kitchen, utility room and boot room. The first floor has three double bedrooms and the family bathroom, with a study/library and another double bedroom on the second floor.
Originally conceived as two semi-detached homes, the original buyer - back in 1850 - requested that the home be one large detached home. As a result, this home has always benefitted from two homes' worth of gardens! These comprise the three-tier front garden, a large side garden with dining patio and pergola and the upper gardens.
Matlock and Matlock Bath are very well served for eateries, bars, traditional pubs and a range of independent retailers, as well as a large supermarket only a 2-3 minute drive away. It's a tourist honeypot, with the cable cars to the Heights of Abraham just around the corner. There are riverside and clifftop walks, the pleasant Hall Leys Park in central Matlock, Peak Rail steam railway and the delights of the Peak District and Derbyshire Dales very close by.
Front Of The Home - A sweeping tarmac drive leads up to the car port at the foot of the gardens, with space for two vehicles underneath the car port and one in front. From here, a series of decked and stone steps lead up through the magnificent front gardens to the house. The garden is set over three tiers, with mature flower beds and trees including a mighty Himalayan cedar tree.
At house level, a gate on the left leads to the large elevated patio with plenty of space to sit, dine and enjoy the incredible views. A path on the left leads around to the side and rear gardens, with access to the boot room at the rear. There is a wall-mounted light on the left before a canopy porch over the front door.
Entrance Porch - Enter the home through a wooden front door with brass handle, knocker and letterbox. The useful porch is carpeted and has a ceiling light fitting and space for coats and footwear. There are stairs in front to the upper floors and a white panelled door into the dining room and other rooms on this level.
Dining Room - 3.5 x 3.2 (11'5" x 10'5") - Flooded with natural light coming in through two large east-facing timber framed sash windows, this elegant room has aged redwood floorboards, a high ceiling with chandelier light fitting and - like all rooms in the home - skirting boards and ceiling coving. The feature fireplace has a tiled hearth, an open entrance to the sitting room and a door into the kitchen and utility room.
Sitting Room - 5.2 x 3.5 (17'0" x 11'5") - This beautiful room has a large bay window with tremendous tree-filled views. With aged redwood floorboards, the room has a high ceiling with chandelier light fitting. The substantial wood-burning stove and flue is set upon a tiled hearth with tiled surround and mantelpiece. The room also includes two radiators, an alcove with fitted shelving and plenty of space for sofas and furniture.
Utility Room - 3.7 x 3.4 (12'1" x 11'1") - The large utility room has a tiled floor and lots of cabinets. The worktop has an integral 1.5 stainless steel sink and drainer with chrome mixer tap, with tiled splashbacks and space and plumbing below for a washing machine and tumble dryer. At the end is space for a fridge-freezer. The room has a ceiling light fitting, windows to the north and west and open storage space under the stairs. There is also a full-height larder cupboard in the corner.
A stable door leads through to the boot room and there is an open entrance through to the kitchen, with the tiled floor flowing seamlessly through.
Kitchen - 4.1 x 2.1 (13'5" x 6'10") - The high quality kitchen has a solid ash L-shaped worktop with integral Stoves induction hob, with a sleek aluminium and curved glass extractor fan above. Beneath the south facing window looking out to the garden is a 1.5 stainless steel sink with chrome mixer tap. On the right is a chest-height double Hotpoint oven and the room has two ceiling light fittings and a radiator.
Boot Room - 4.6 x 2 (15'1" x 6'6") - The perfect place to kick off boots after a hearty local walk, this very useful room has doors at each end to the side and upper gardens. The angled roof has twin wall polycarbonate windows letting lots of natural light in - so it's also an ideal spot to cultivate plants. The room is carpeted and has a ceiling light fitting and wall light.
Stairs To First Floor Landing - Carpeted stairs with a handrail on the left lead up to the large galleried landing. There is a ceiling light fitting, wall lights, radiator and a window at the far end. Matching white-painted pine doors with brass latches open into three double bedrooms and the family bathroom.
Bedroom One - 3.5 x 3.2 (11'5" x 10'5") - We were immediately drawn to the east facing timber-framed sash windows, which have awe-inspiring views of the layered rock face of the gorge below High Tor immediately opposite. The focal point of this room is the brick fireplace, which is now used as a feature display space. The room has an oak veneer floor, ceiling light fitting, radiator, skirting boards and ceiling coving. There is plenty of space for a double bed and additional furniture.
Bedroom Two - 3.5 x 3.2 (11'5" x 10'5") - Currently a large combined home office and music room, this also has splendid views, with the Himalayan cedar tree in the foreground. Another feature brick chimney has a shelved alcove on the right. This room is carpeted and has a radiator, ceiling light fitting, skirting boards and ceiling coving.
Bedroom Three - 3.5 x 3.4 (11'5" x 11'1") - With a south east aspect offering yet more impressive views - this time towards Starkholmes and over the side garden - this double bedroom has a solid oak floor and a series of fitted wardrobes and cabinets. The room has a ceiling light fitting, radiator, ceiling coving and skirting boards.
Bathroom - 3.1 x 1.4 (10'2" x 4'7") - With wood-panelled walls and a timber framed sash window with views to the upper garden, this bathroom has a lovely natural feel. The bath has a wall-mounted chrome mixer tap and folding glass screen - it houses a mains-fed shower with tiled surround. There is a chrome vertical heated towel rail to the right.
On the opposite wall is a contemporary 'floating' ceramic bowl sink with chrome mixer tap and a ceramic capsule WC with recessed shuttered cabinet above. The room has pine laminate flooring, recessed spotlights, an extractor fan and skirting boards and ceiling coving.
Study - 4.4 x 3.9 (14'5" x 12'9") - Located on the second floor and accessed through a white painted pine door on the first floor landing, carpeted stairs lead up to this very useful room. Set in the former loft, this room is carpeted and has a north facing window. There is plenty of space for a desk, seating and bookshelves. It's a great place to work or relax with a book. A distinctive triangular arch leads to Bedroom Four.
Bedroom Four - 3.9 x 3.1 (12'9" x 10'2") - This spacious double has a south facing portrait window with views over the side garden and a Velux window to the upper garden. The carpeted room has a radiator, ceiling light fitting and plenty of space for a bed, desk/dressing table and furniture.
Side And Upper Gardens - As previously mentioned, the house was originally conceived as two semi-detached homes but was built as a sole detached home - as a result the home benefits from the substantial gardens to the front, side and rear. The side garden has a modern decked area with built-in bench seating and a pergola. The garden slopes steadily upwards via gabion and stone steps to the upper garden, which has even more spectacular elevated views. There are a range of tall trees including maple, spruce and silver birches. The gardens are a place of wonder and discovery for adults and children alike.
Brochures
Dale Road, Matlock Bath, MatlockEPCBrochure- COUNCIL TAXA payment made to your local authority in order to pay for local services like schools, libraries, and refuse collection. The amount you pay depends on the value of the property.Read more about council Tax in our glossary page.
- Band: D
- PARKINGDetails of how and where vehicles can be parked, and any associated costs.Read more about parking in our glossary page.
- Driveway
- GARDENA property has access to an outdoor space, which could be private or shared.
- Yes
- ACCESSIBILITYHow a property has been adapted to meet the needs of vulnerable or disabled individuals.Read more about accessibility in our glossary page.
- Ask agent
Energy performance certificate - ask agent
Dale Road, Matlock Bath, Matlock
Add an important place to see how long it'd take to get there from our property listings.
__mins driving to your place
Get an instant, personalised result:
- Show sellers you’re serious
- Secure viewings faster with agents
- No impact on your credit score
Your mortgage
Notes
Staying secure when looking for property
Ensure you're up to date with our latest advice on how to avoid fraud or scams when looking for property online.
Visit our security centre to find out moreDisclaimer - Property reference 34291689. The information displayed about this property comprises a property advertisement. Rightmove.co.uk makes no warranty as to the accuracy or completeness of the advertisement or any linked or associated information, and Rightmove has no control over the content. This property advertisement does not constitute property particulars. The information is provided and maintained by Bricks and Mortar, Wirksworth. Please contact the selling agent or developer directly to obtain any information which may be available under the terms of The Energy Performance of Buildings (Certificates and Inspections) (England and Wales) Regulations 2007 or the Home Report if in relation to a residential property in Scotland.
*This is the average speed from the provider with the fastest broadband package available at this postcode. The average speed displayed is based on the download speeds of at least 50% of customers at peak time (8pm to 10pm). Fibre/cable services at the postcode are subject to availability and may differ between properties within a postcode. Speeds can be affected by a range of technical and environmental factors. The speed at the property may be lower than that listed above. You can check the estimated speed and confirm availability to a property prior to purchasing on the broadband provider's website. Providers may increase charges. The information is provided and maintained by Decision Technologies Limited. **This is indicative only and based on a 2-person household with multiple devices and simultaneous usage. Broadband performance is affected by multiple factors including number of occupants and devices, simultaneous usage, router range etc. For more information speak to your broadband provider.
Map data ©OpenStreetMap contributors.





