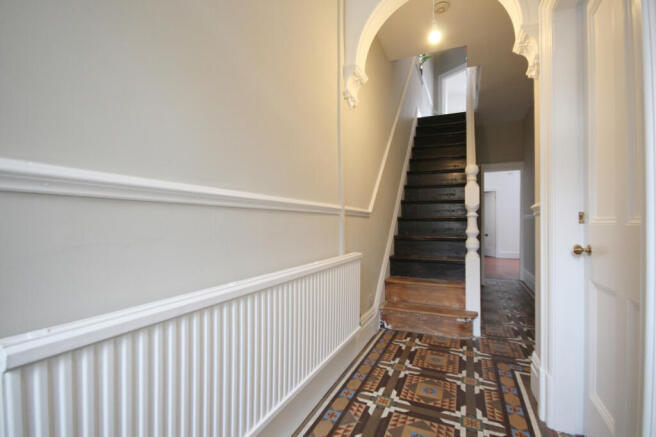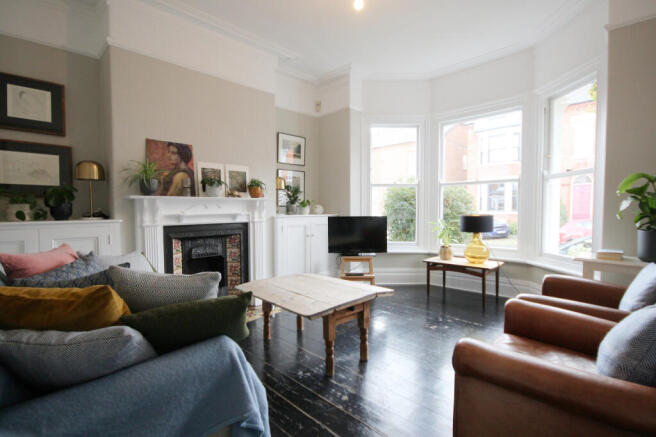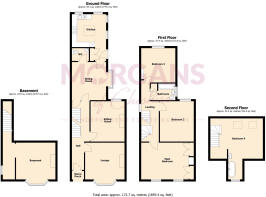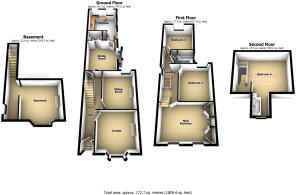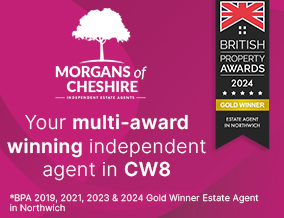
The Crescent, Northwich, CW9

- PROPERTY TYPE
End of Terrace
- BEDROOMS
4
- BATHROOMS
1
- SIZE
Ask agent
- TENUREDescribes how you own a property. There are different types of tenure - freehold, leasehold, and commonhold.Read more about tenure in our glossary page.
Freehold
Key features
- Original Features
- 3 Reception Rooms
- Magnificent Period Residence
- Victorian Terrace
- Log Burner
- Fantastic location
Description
(Offered to market for the first time in 20 years, with over 1,800 sq ft of living space)
Welcome to this rare opportunity: a beautifully preserved and character-rich 4-bedroom end-of-terrace Victorian residence on the highly sought-after The Crescent, Northwich. With over 1,800 sq ft of internal accommodation, this is a home of generous scale and superb potential, ready for its next owners to make their mark.
As you step through the original front door, you are greeted by a wide hallway laid with classic Minton tiles underfoot — a striking first impression that leads you into the heart of the home.
Reception Room 1 (Lounge): A spacious and light-filled lounge featuring a large bay window, warm wooden flooring and a charming period fireplace. This room blends comfort with character seamlessly.
Reception Room 2 (Sitting Room): Adjacent, this second sitting room also showcases wooden flooring, an additional fireplace and abundant natural light—ideal for relaxing, reading or entertaining.
Reception Room 3 (Dining Room): Currently used as the formal dining space, this room incorporates red quarry-tiling underfoot (in keeping with the period palette), and a recently installed eco log-burner—perfect for cosy winter evenings. A guest WC lies off this room for added convenience and also the entrance to a basement that could be primed for converting provided the relevant consents are granted.
The kitchen continues the theme with red quarry-tiled flooring and is in very good usable condition, complete with a brand new oven. While maintaining character, it offers the practical foundation for someone hoping to tailor the space further.
First Floor:
Front Bedroom (Double): At the front of the house, this generous double room features two large windows flooding the space with daylight, a fireplace and wooden flooring throughout, plus built-in storage.
Middle Bedroom (Double): Also well-proportioned, with a fireplace, ample storage space and a large window to bring in natural light.
Back Bedroom (Double): Equally comfortable, again with wooden flooring and positioned at the rear for a quieter aspect.
Family Bathroom: Conveniently positioned between the middle and back bedroom, this family bathroom provides a comfortable and practical space ready for modernisation if desired.
Second (Attic) Floor:
Attic Room / Fourth Bedroom: A standout space currently used as a bedroom — wooden flooring throughout, a free-standing bathtub and basin, and plenty of charm. This is the sort of room that children will certainly compete for!
A spacious garden extends behind the house, offering excellent space for children to play, family barbecue evenings, or simply enjoying a tranquil green retreat. At the rear of the garden sits a handy out-building, currently used for storage.
At the front, the property benefits from a driveway with space for at least one vehicle, complemented by on-road parking along this desirable residential crescent.
The house enjoys a fantastic location with easy access to riverside strolls and green spaces. For example, the scenic riverside route from Hunts Lock to Vale Royal Locks is just minutes away, offering a beautiful water-side walk along the River Weaver.
The town centre of Northwich is within easy reach for shopping, leisure and transport links.
Hall - 6.75 x 1.19 m (22′2″ x 3′11″ ft)
Lounge - 3.88 x 3.62 m (12′9″ x 11′11″ ft)
Sitting Room - 3.95 x 3.34 m (12′12″ x 10′11″ ft)
Dining Room - 3.75 x 3.33 m (12′4″ x 10′11″ ft)
Kitchen - 3.36 x 3.23 m (11′0″ x 10′7″ ft)
W/C - 1.67 x 1.26 m (5′6″ x 4′2″ ft)
Main Bedroom - 6.00 x 5.18 m (19′8″ x 16′12″ ft)
Bedroom 2 - 5.22 x 3.61 m (17′2″ x 11′10″ ft)
Bedroom 3 - 3.96 x 3.33 m (12′12″ x 10′11″ ft)
Bedroom 4 - 3.43 x 3.36 m (11′3″ x 11′0″ ft)
Bathroom - 2.37 x 1.63 m (7′9″ x 5′4″ ft)
Basement - 3.88 x 3.66 m (12′9″ x 12′0″ ft)
- COUNCIL TAXA payment made to your local authority in order to pay for local services like schools, libraries, and refuse collection. The amount you pay depends on the value of the property.Read more about council Tax in our glossary page.
- Band: D
- PARKINGDetails of how and where vehicles can be parked, and any associated costs.Read more about parking in our glossary page.
- Yes
- GARDENA property has access to an outdoor space, which could be private or shared.
- Yes
- ACCESSIBILITYHow a property has been adapted to meet the needs of vulnerable or disabled individuals.Read more about accessibility in our glossary page.
- Ask agent
Energy performance certificate - ask agent
The Crescent, Northwich, CW9
Add an important place to see how long it'd take to get there from our property listings.
__mins driving to your place
Get an instant, personalised result:
- Show sellers you’re serious
- Secure viewings faster with agents
- No impact on your credit score
Your mortgage
Notes
Staying secure when looking for property
Ensure you're up to date with our latest advice on how to avoid fraud or scams when looking for property online.
Visit our security centre to find out moreDisclaimer - Property reference 1166. The information displayed about this property comprises a property advertisement. Rightmove.co.uk makes no warranty as to the accuracy or completeness of the advertisement or any linked or associated information, and Rightmove has no control over the content. This property advertisement does not constitute property particulars. The information is provided and maintained by Morgans Of Cheshire, Weaverham. Please contact the selling agent or developer directly to obtain any information which may be available under the terms of The Energy Performance of Buildings (Certificates and Inspections) (England and Wales) Regulations 2007 or the Home Report if in relation to a residential property in Scotland.
*This is the average speed from the provider with the fastest broadband package available at this postcode. The average speed displayed is based on the download speeds of at least 50% of customers at peak time (8pm to 10pm). Fibre/cable services at the postcode are subject to availability and may differ between properties within a postcode. Speeds can be affected by a range of technical and environmental factors. The speed at the property may be lower than that listed above. You can check the estimated speed and confirm availability to a property prior to purchasing on the broadband provider's website. Providers may increase charges. The information is provided and maintained by Decision Technologies Limited. **This is indicative only and based on a 2-person household with multiple devices and simultaneous usage. Broadband performance is affected by multiple factors including number of occupants and devices, simultaneous usage, router range etc. For more information speak to your broadband provider.
Map data ©OpenStreetMap contributors.

