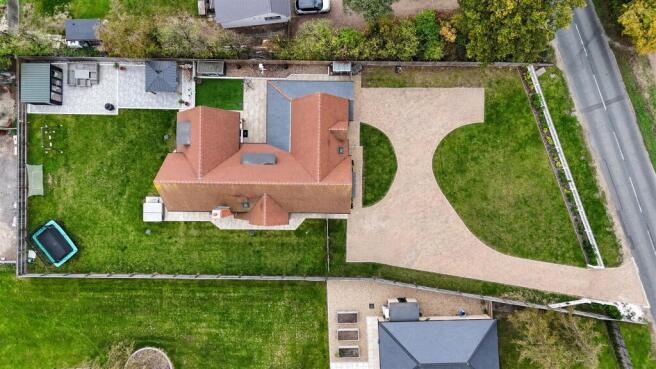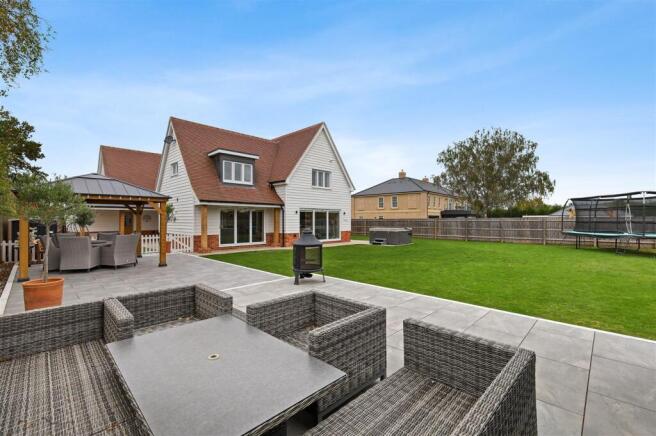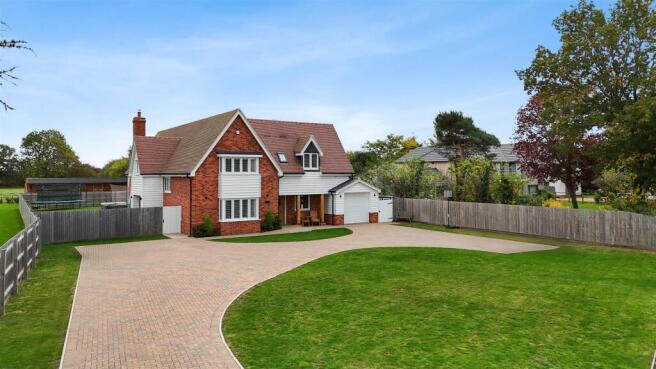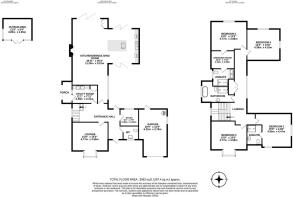
Capel Road, Bentley

- PROPERTY TYPE
Detached
- BEDROOMS
4
- BATHROOMS
3
- SIZE
3,093 sq ft
287 sq m
- TENUREDescribes how you own a property. There are different types of tenure - freehold, leasehold, and commonhold.Read more about tenure in our glossary page.
Freehold
Key features
- Executive 4-bedroom detached new build house
- Exceptional contemporary finish
- Unparalleled entertaining and living space
- Semi-rural village location
- Private driveway with garage and ample off street parking
- Generous landscaped garden
- Home office/garden room
Description
This executive 4-bedroom detached new build house offers over 3,000sqft of sheer elegance on a spacious plot in the charming Bentley neighbourhood. It is a masterpiece of modern living, offering unparalleled space, style, and comfort. With its impressive entertaining areas, generously proportioned bedrooms, and flawless finishes throughout, it effortlessly combines a contemporary finish with the luxurious feel of a family home that truly wants for nothing.
The Property - Walk inside and an immediate sense of light and space envelops you, setting the tone for the exceptional standard of design throughout this home. The expansive open-plan kitchen/living dining area is nothing short of spectacular. This breath-taking space effortlessly connects with the vast garden through three sets of bi-fold doors, inviting the outside in. Bathed in natural light and further illuminated by spot lighting and a skylight, the neutral tiled flooring harmonizes beautifully with the exquisite French grey cabinetry.
A kitchen island commands the centre stage, providing not only a culinary workspace but also a convivial hub for dining and relaxed living. A feature fireplace exudes warmth and comfort, establishing this vast room as the heart of the home. For added practicality, a separate utility room offers convenience and additional storage. A separate living room on the ground floor serves as a more formal sitting room or cozy snug, adding versatility to the home. A guest cloakroom on this level, as well as a home office, provides the finishing touch to the ground floor's impressive offerings.
Ascending the staircase, you'll discover four generously sized bedrooms that provide abundant space for both family and guests. The principal bedroom enjoys the privilege of a dressing room and an ensuite bathroom featuring walk in shower, WC and basin. The second bedroom also features an ensuite bathroom, perfect for accommodating visitors in style. Additionally, a family bathroom with executive finishes harmonises seamlessly with the rest of the home, ensuring comfort and luxury. The bathrooms throughout this home are a testament to the commitment to executive living, with impeccable attention to detail and high-end finishes seen throughout the rest of the property.
The Outside - Approaching the property, a semi-circular paved driveway creates an elegant and functional entrance, setting the tone for the property's grandeur. Carefully curated landscaping frames the pathway, creating an inviting ambiance that welcomes both residents and guests alike.
At the rear of the property, a vast garden extends, a sprawling expanse of lush, green lawns that are beautiful and bathed in sunlight throughout the day. This well-tended garden provides ample space for leisurely strolls, garden parties, or for children to play and pets to roam.
A raised decked area nestled within the garden serves as the ultimate summer entertaining spot. A charming addition to this garden is the home office/family room. This inviting space offers a serene setting to work, create, or simply unwind while being immersed in the stunning sunny garden.
The Area - Nestled in the picturesque Suffolk countryside, Bentley is a charming village that offers a peaceful escape from the hustle and bustle of city life. With its rich history, stunning natural surroundings, and welcoming community, Bentley is the perfect place for those seeking a tranquil and idyllic lifestyle.
Bentley is conveniently located just off the A12, making it easily accessible by car. It's approximately a 2-hour drive from London and a 15-minute drive from Ipswich. The nearest train station to Bentley is Manningtree Railway Station, which provides regular services to London Liverpool Street, Norwich, and other major cities.
Bentley itself has a village shop and a small selection of eateries and nearby Colchester and Ipswich have a huge selection of independent and chain restaurants, as well as countless leisure facilities and shopping opportunities.
Further Information - Tenure - Freehold
Council Tax Band - G
New build warranty
Brochures
Capel Road, BentleyBrochure- COUNCIL TAXA payment made to your local authority in order to pay for local services like schools, libraries, and refuse collection. The amount you pay depends on the value of the property.Read more about council Tax in our glossary page.
- Band: G
- PARKINGDetails of how and where vehicles can be parked, and any associated costs.Read more about parking in our glossary page.
- Garage,Driveway
- GARDENA property has access to an outdoor space, which could be private or shared.
- Yes
- ACCESSIBILITYHow a property has been adapted to meet the needs of vulnerable or disabled individuals.Read more about accessibility in our glossary page.
- Ask agent
Capel Road, Bentley
Add an important place to see how long it'd take to get there from our property listings.
__mins driving to your place
Get an instant, personalised result:
- Show sellers you’re serious
- Secure viewings faster with agents
- No impact on your credit score
About Gyles & Rose, Colchester
The North Colchester Business Centre, 340 The Crescent, Colchester Business Park, Colchester, Essex, CO4 9AD

Your mortgage
Notes
Staying secure when looking for property
Ensure you're up to date with our latest advice on how to avoid fraud or scams when looking for property online.
Visit our security centre to find out moreDisclaimer - Property reference 34255287. The information displayed about this property comprises a property advertisement. Rightmove.co.uk makes no warranty as to the accuracy or completeness of the advertisement or any linked or associated information, and Rightmove has no control over the content. This property advertisement does not constitute property particulars. The information is provided and maintained by Gyles & Rose, Colchester. Please contact the selling agent or developer directly to obtain any information which may be available under the terms of The Energy Performance of Buildings (Certificates and Inspections) (England and Wales) Regulations 2007 or the Home Report if in relation to a residential property in Scotland.
*This is the average speed from the provider with the fastest broadband package available at this postcode. The average speed displayed is based on the download speeds of at least 50% of customers at peak time (8pm to 10pm). Fibre/cable services at the postcode are subject to availability and may differ between properties within a postcode. Speeds can be affected by a range of technical and environmental factors. The speed at the property may be lower than that listed above. You can check the estimated speed and confirm availability to a property prior to purchasing on the broadband provider's website. Providers may increase charges. The information is provided and maintained by Decision Technologies Limited. **This is indicative only and based on a 2-person household with multiple devices and simultaneous usage. Broadband performance is affected by multiple factors including number of occupants and devices, simultaneous usage, router range etc. For more information speak to your broadband provider.
Map data ©OpenStreetMap contributors.






