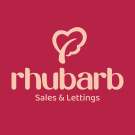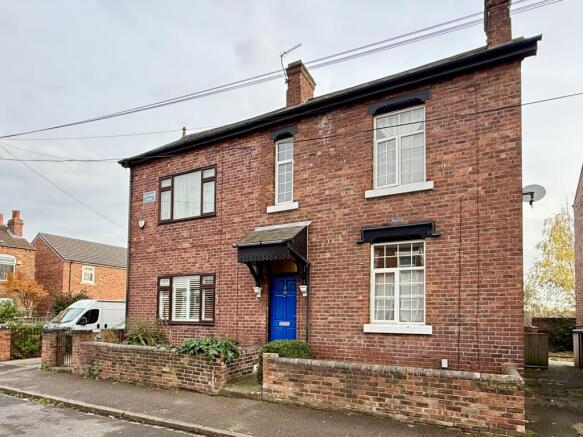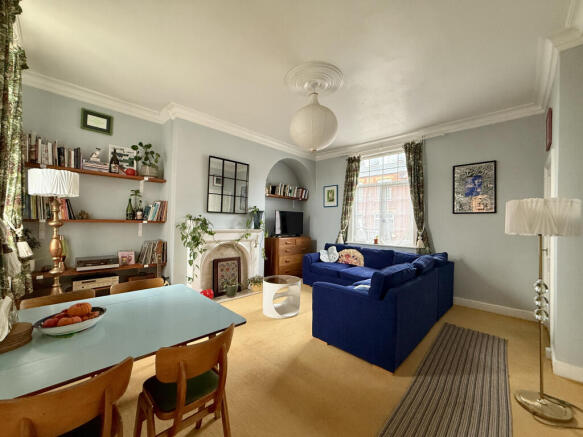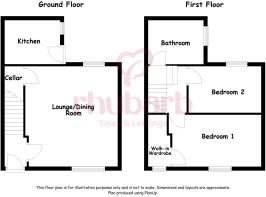2 bedroom semi-detached house for sale
Ashdown Road, Wakefield, West Yorkshire

- PROPERTY TYPE
Semi-Detached
- BEDROOMS
2
- BATHROOMS
1
- SIZE
Ask agent
- TENUREDescribes how you own a property. There are different types of tenure - freehold, leasehold, and commonhold.Read more about tenure in our glossary page.
Freehold
Key features
- Attractive two-bedroom semi-detached home with charm and character
- Modern fitted kitchen with access to the rear garden
- Two generous double bedrooms, perfect for couples or guests
- Walk-in wardrobe to the main bedroom for added convenience
- Stylish four-piece bathroom with separate shower and full-sized bath
- Excellent transport links via Sandal and Agbrigg station
Description
The welcoming entrance hall leads to a generous open-plan lounge and dining area, full of charm with an ornate ceiling rose and decorative coving. The fitted kitchen opens onto a low-maintenance rear garden that provides an ideal space to relax or entertain.
Upstairs there are two double bedrooms, including a main bedroom with a walk-in wardrobe, along with a standout four-piece bathroom featuring a separate shower enclosure and a full-sized bath.
The property retains original character, complemented by UPVC double glazing, gas central heating, and tasteful décor throughout, creating a warm and inviting home that is ready to move straight into.
Located within easy reach of Wakefield city centre, residents benefit from nearby shops, cafés, restaurants, and essential amenities. Sandal and Agbrigg train station is close by, offering regular services to Leeds, Sheffield, and beyond, making this an excellent choice for commuters. The area also offers well-regarded schools and green open spaces within walking distan
Entrance Hallway
Solid wood entrance door with glazed sunlight above, tiled flooring, and a central heating radiator. Doors lead to the living/dining room, with a staircase rising to the first floor.
Lounge / Dining Room
5.01m x 4.63m
A generous and versatile room featuring a central ceiling rose, ornate coving, and UPVC double glazed windows to both the front and rear elevations, providing excellent natural light. Two central heating radiators ensure year-round comfort. There’s an opening to the kitchen and a door to the cellar for additional storage or workspace.
Kitchen
2.77m x 2.2m
Well laid out and fitted with base units, wooden work surfaces, and tiled splashbacks. A stainless steel sink with chrome tap. Integrated oven, ceramic hob with canopy hood, and washing machine included. A UPVC double glazed window and side composite door opens directly to the rear garden.
First Floor Landing
Access to two bedrooms and the bathroom, with a loft hatch and built-in ladder providing additional storage space (with boarding and light)
Bedroom One
4.45m x 2.5m
A well-proportioned double bedroom with UPVC double glazed window to the front and central heating radiator. Door through to an over-stairs walk-in wardrobe, fitted with shelving and hanging rail, and benefiting from a second UPVC double glazed window to the front.
Bedroom Two
3.63m x 2.42m
A comfortable second bedroom with UPVC double glazed window to the rear, central heating radiator, and a cupboard housing the combination condensing boiler.
Bathroom
2.78m x 1.99m
A stylish four-piece suite comprising WC, vanity unit with wash basin, chrome mixer tap and pop-up plug, panelled bath with chrome fittings, and a shower enclosure with glazed folding door and thermostatic shower. Spotlights, partially tiled walls, central heating radiator, extractor vent, and a UPVC double glazed frosted window to the rear.
Cellar
Spanning beneath the living/dining room, with power and light — ideal for storage or a potential hobby space.
Outside
To the front, a low-maintenance gravel garden creates a neat first impression. The enclosed rear garden enjoys a good degree of privacy, featuring an Indian stone patio, gravel area, raised planted border, and pedestrian gated access. On-street parking available on a first-come, first-served basis.
Disclaimer:
All descriptions, measurements, floor plans, and photographs are provided as a general guide only and must be assumed to be incorrect until verified. Nothing concerning the type of construction, the condition of the structure, or the working order, ownership, or suitability of any apparatus, equipment, fixtures, fittings, or services is implied or guaranteed. Rhubarb Sales and Lettings Ltd has not tested or inspected any such items. Rhubarb Sales and Lettings Ltd has not examined title deeds, legal documentation, guarantees, or tenure. Buyers/applicants must therefore assume that all information is incorrect until it has been verified by their own inspection and by consulting their solicitor. Sales particulars may change over time, and all parties are strongly advised to carry out a final inspection prior to exchange of contracts. Neither Rhubarb Sales and Lettings Ltd nor the seller accepts any liability for the accuracy of the information contained in these particulars.
Points to note
Upon acceptance of an offer deemed acceptable by the seller, we require a payment of £30.00 (including VAT at 20%) per named purchaser. This amount is made up of £25.00 plus £5.00 VAT.
This fee covers the cost of Anti-Money Laundering (AML) checks and associated administration. AML checks are a legal requirement under the Money Laundering, Terrorist Financing and Transfer of Funds (Information on the Payer) Regulations 2017.
Please note:
This fee is strictly non-refundable in all circumstances, including where a purchase does not proceed.
The fee relates solely to the performance of mandatory compliance checks and is not a deposit or contribution towards the purchase price.
Regulatory Information:
Rhubarb Sales & Lettings Limited is a member of a government-approved Client Money Protection (CMP) Scheme under Propertymark, Scheme Reference: C0139883.
We are a member of The Property Ombudsman redress scheme
Company VAT Number:
- COUNCIL TAXA payment made to your local authority in order to pay for local services like schools, libraries, and refuse collection. The amount you pay depends on the value of the property.Read more about council Tax in our glossary page.
- Ask agent
- PARKINGDetails of how and where vehicles can be parked, and any associated costs.Read more about parking in our glossary page.
- Ask agent
- GARDENA property has access to an outdoor space, which could be private or shared.
- Yes
- ACCESSIBILITYHow a property has been adapted to meet the needs of vulnerable or disabled individuals.Read more about accessibility in our glossary page.
- Ask agent
Ashdown Road, Wakefield, West Yorkshire
Add an important place to see how long it'd take to get there from our property listings.
__mins driving to your place
Get an instant, personalised result:
- Show sellers you’re serious
- Secure viewings faster with agents
- No impact on your credit score

Your mortgage
Notes
Staying secure when looking for property
Ensure you're up to date with our latest advice on how to avoid fraud or scams when looking for property online.
Visit our security centre to find out moreDisclaimer - Property reference CBR-86937412. The information displayed about this property comprises a property advertisement. Rightmove.co.uk makes no warranty as to the accuracy or completeness of the advertisement or any linked or associated information, and Rightmove has no control over the content. This property advertisement does not constitute property particulars. The information is provided and maintained by Rhubarb Sales & Lettings, Covering Wakefield and surrounding areas. Please contact the selling agent or developer directly to obtain any information which may be available under the terms of The Energy Performance of Buildings (Certificates and Inspections) (England and Wales) Regulations 2007 or the Home Report if in relation to a residential property in Scotland.
*This is the average speed from the provider with the fastest broadband package available at this postcode. The average speed displayed is based on the download speeds of at least 50% of customers at peak time (8pm to 10pm). Fibre/cable services at the postcode are subject to availability and may differ between properties within a postcode. Speeds can be affected by a range of technical and environmental factors. The speed at the property may be lower than that listed above. You can check the estimated speed and confirm availability to a property prior to purchasing on the broadband provider's website. Providers may increase charges. The information is provided and maintained by Decision Technologies Limited. **This is indicative only and based on a 2-person household with multiple devices and simultaneous usage. Broadband performance is affected by multiple factors including number of occupants and devices, simultaneous usage, router range etc. For more information speak to your broadband provider.
Map data ©OpenStreetMap contributors.




