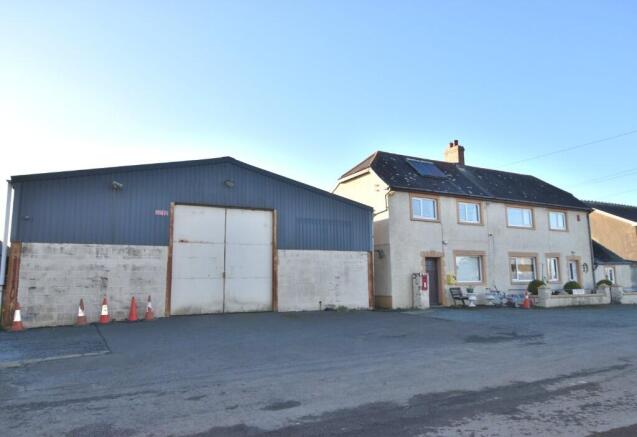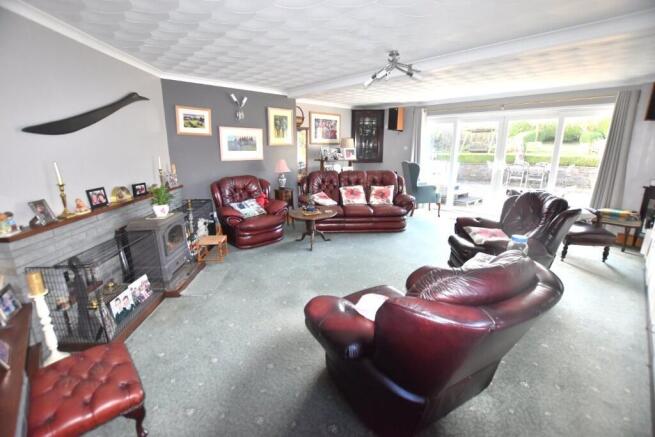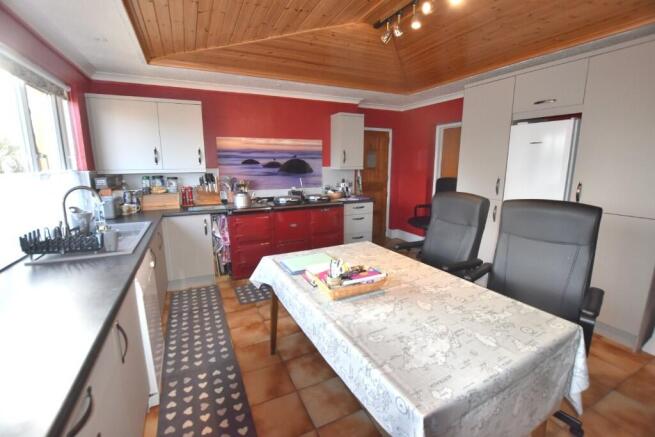Bwlchygroes, PEMBROKSHIRE.SA35 0DP
- PROPERTY TYPE
Smallholding
- BEDROOMS
6
- SIZE
Ask agent
Key features
- 6 ACRE SMALLHOLDING
- SPACIOUS 6 BEDROOM HOUSE
- LARGE GENERAL PURPOSE SHED
- COMMERCIAL POTENTIAL
- COUNTRY VILLAGE LOCATION
Description
The sizable detached mainly two storey House and adjoining former shop unit (scope to convert to annexe - subject to consent) of traditional stone/brick/slate construction, is set back slightly from the roadway, with generous off road parking to its fore. The House has enclosed patio/garden area to the rear, and a further enclosed garden area beyond, with one side bounding with a minor district road.
The Dwelling provides the following ACCOMMODATION (all measurements are approximate): Half opaque glazed front door approached from low level walled enclosed courtyard to fore opening into:
Hallway with stairs to first floor and understairs cupboard, single panel radiator, timber circular coloured opaque glazed window to fore, timber panelled flooring, doors off to:
Lounge 22'6 x 18'9 with window to side, 2 UPVC sliding patio doors to rear (with side panels), coved and textured ceilings, oil burner set on tiled hearth and stone surround fireplace and mantle with TV plinth and recess area for video/DVD player, 2 wall
light connections, TV points, 4 double power points, double and single panelled radiator.
Dining/Sitting Room 15'3 x 10' with window to fore and rear, double panelled radiator, two double power points, timber panelled flooring, recess area (former fireplace), access to loft-space.
Kitchen/Breakfast/Living Room 16'6'x'14'6 with electric fired AGA four oven range,ceramic tile flooring, 2 windows to fore, fitted base and wall units, ceramic single bowl and drainer sink unit, plumbing for dishwasher, feature tongue and groove ceiling, 5 integral ceiling spot lights, recess shelving area, space in between units for self standing appliances. Door off to:
Rear Lobby with 'Grant' oil fired central heating boiler, double power point, base unit, quarry tiled floor, doors off to:
WC with pedestal hand wash basin, quarry tiled floor.
Utility 15'2 x 8'6 with 2 windows to rear, fitted base and wall units, quarry tiled floor, stainless steel single bowl drainer sink unit, plumbing for washing machine, 3 double power points, timber door to rear exterior. Timber Stable Door from kitchen off to:
Former Shop Area 29' x 20' (This area provides potential for conversion into extra accommodation/separate annexe - (subject to consents) with quarry tiled floor, radiator, 9 double power points, timber single glazed window to fore, timber part opaque glazed door to fore exterior, timber door out to side alley, door off to:
Office 10'2 x 8' with window to rear, double panelled radiator, double power point, telephone point.
Stairs to First Floor: Landing with single power point, Velux roof window over, twin level built-in linen cupboard, separate Airing Cupboard (with also walk-in access from Master Bedroom ensuite shower room), doors off to:
Bedroom 2 9'6 x 9' with window to fore, single panelled radiator, power point, built-in store cupboard and wardrobe.
Bedroom 3 11'3 x 9'2 with window to
fore, single panelled radiator, double
power point.
Bedroom 4 14'6 x 10'4 with window to
fore, single panel radiator, single power
point.
Bedroom 5 12 x 11'4 with window to fore,
single panel radiator, single power point
Bedroom 6 12'7 x 10'3 with Velux window
to rear, single panelled radiator, double power
point, under eaves storage.
Separate WC with hand wash basin, part sloping ceiling.
Bathroom 10'3 x 8'6 with panelled bath with glazed shower screen and 'Mira Sport' electric shower unit above, pedestal hand wash basin, tiled splash backs, shower point and light, radiator, under eaves storage, Velux window to rear.
Master Bedroom (1) 22'9 x 14'7 (inc. ensuite) with window to rear (overlooking garden area) fitted wardrobe suite with central dressing table, double panelled radiator, TV point, 4 double power points, under eaves storage to rear and side door off to: Ensuite Shower Room with half round glazed cubicle with easy wipe down walls, hand wash basin set in vanity unit, ceramic floor tiles, WC, chrome effect heated towel rail, door off to Airing Cupboard with hot water cylinder and pressure vessel etc, shelving.
Externally
Spacious off-road parking area to fore of House/Shop/road facing Shed. Narrow alley dividing road facing Shed and House/Shop and leading to rear garden area with pedestrian gate.
80' x 38' Steel Frame block wall and iron box profile roof General Purpose Shed with concrete floor, 2 x 6' sliding doors to fore, 3 double power points, solar panel controls, 'Echotherm' cylinder, Bunded plastic oil tank set on concrete plinth, sliding door out to alley, doorway to rear into adjoining 40' x 28' 2 bay General Purpose Shed of similar construction and with 6' wide sliding door rear with gently sloping ramp up to external yard area.
THE LAND
A level to gently sloping 5.91 acre pasture field with base for former Wind turbine with minor roadside frontage, and set on the periphery of the rural hamlet of Bwlchygroes, being ring fenced for sheep and in good heart, suited for agricultural/equestrian/amenity purposes, and possibly providing part long term development potential
Description
A level field, in good heart, suited for grass/arable cropping, being ring fenced for sheep. No independent mains water supply connection - prospective purchasers to satisfy themselves as regards to location of local mains supply pipe.
Also located in one corner is a concrete track/base which previously housed a former wind turbine (which supplied the Vendor's Homestead).
IACS
The land is registered. Prospective purchasers to satisfy themselves for eligibility for any future schemes to be introduced by the Welsh Government.
No BPS Units available to purchase.
Situation Grid Ref: SN239 - 362
The property is located alongside the minor district road leading from the crossroads in the centre of the rural hamlet of Bwlchygroes towards the direction of Crymych/Tegryn. Bwlchygroes has a chapel and community centre. The Market village of Crymych is some 3 miles distant (and lies alongside the A478 Cardigan - Narberth road) and has an array of everyday of facilities including retail, social, leisure and education. The Market Towns of Newcastle Emlyn and Cardigan are some 5½ (cross country) and 8 miles respectively and both provide for a wider array of amenities.
Bwlchygroes, PEMBROKSHIRE.SA35 0DP
NEAREST STATIONS
Distances are straight line measurements from the centre of the postcode- Whitland Station12.4 miles
Notes
Disclaimer - Property reference N25012A. The information displayed about this property comprises a property advertisement. Rightmove.co.uk makes no warranty as to the accuracy or completeness of the advertisement or any linked or associated information, and Rightmove has no control over the content. This property advertisement does not constitute property particulars. The information is provided and maintained by Dai Lewis, Newcastle Emlyn. Please contact the selling agent or developer directly to obtain any information which may be available under the terms of The Energy Performance of Buildings (Certificates and Inspections) (England and Wales) Regulations 2007 or the Home Report if in relation to a residential property in Scotland.
Map data ©OpenStreetMap contributors.





