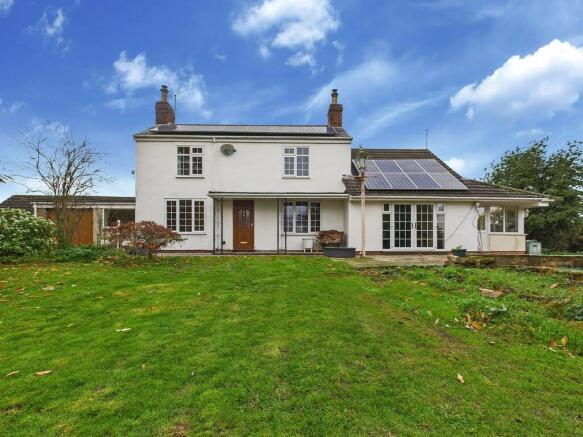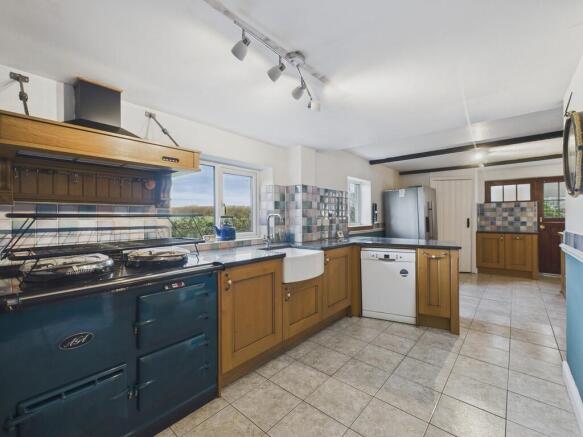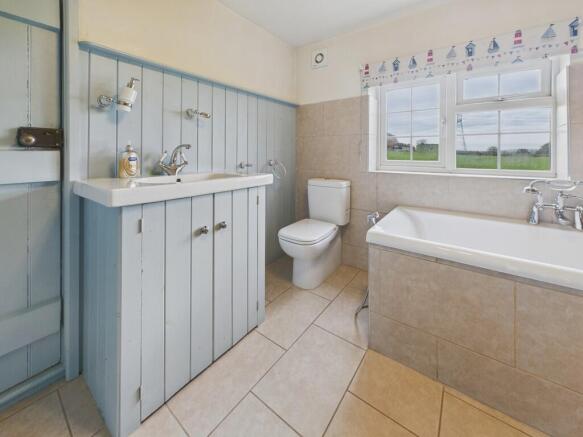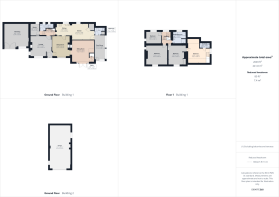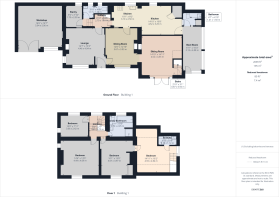
Chesterfield Road, Calow

- PROPERTY TYPE
Detached
- BEDROOMS
4
- BATHROOMS
3
- SIZE
2,045 sq ft
190 sq m
- TENUREDescribes how you own a property. There are different types of tenure - freehold, leasehold, and commonhold.Read more about tenure in our glossary page.
Freehold
Key features
- DETACHED VICTORIAN COTTAGE FULL OF CHARACTER AND CHARM
- SET IN APPROX. 1.9 ACRES OF GARDENS AND LAND
- SPACIOUS RECEPTION ROOMS WITH LOG BURNERS
- FARMHOUSE STYLE KITCHEN WITH AGA, BELFAST SINK AND PANTRY
- FOUR BEDROOMS INCLUDING ONE WITH EN SUITE AND SEPARATE ACCESS
- ELECTRIC GATES AND DRIVEWAY WITH PARKING FOR MULTIPLE VEHICLES
- TWO WORKSHOPS AND A LARGE GARAGE
- SOLAR PANELS
- EXCELLENT POTENTIAL TO MODERNISE
- SOLD WITH NO CHAIN
Description
Set in a truly idyllic position, this charming detached Victorian cottage stands alone, surrounded by open fields on two sides and set within approximately 1.9 acres of land. Offering exceptional privacy, character, and potential, this is a rare opportunity to acquire a home that blends rural tranquillity with easy access to Chesterfield, the M1 motorway, and Chesterfield Royal Hospital.
From the road, a short private drive leads to electric entrance gates opening to the main driveway, providing parking for multiple vehicles. The cottage sits proudly ahead, with two workshops to the left and the main garden and grounds stretching to the right - an inviting space with mature trees, shrubs, and the potential for a paddock.
Ground Floor
Step inside through the front door into the first reception room, a spacious and welcoming lounge featuring a log burner and access to both the kitchen and the main staircase.
The second reception room serves as a lovely dining area, boasting oak flooring and the second side of the double chimney breast, also home to a log burner - perfect for cosy evenings or entertaining.
Beyond this is a delightful sitting room with floor-to-ceiling windows and patio doors framing breath taking views of the garden. The ornate tiled fireplace and detailed fire surround add an elegant touch to this light-filled space.
The long farmhouse-style kitchen exudes traditional charm, fitted with an Aga double oven and hob, Belfast sink, and windows overlooking open farmland. At one end, a boot room provides practical space for outdoor gear and includes a shower and W/C, while the opposite end offers access to a pantry/store room and an additional W/C as well as the main staircase to the first floor.
First Floor
A half-landing opens to the smallest of the four bedrooms - a large single currently used as an office, offering serene, elevated views across the fields.
At the top of the stairs sits the spacious main bedroom, enjoying dual-aspect views to the south-east and south-west, filling the room with natural light throughout the day.
The family bathroom is generously sized, featuring a four-piece suite and offering a calm and relaxing ambience.
The second double bedroom overlooks the garden and land beyond, while a connecting door leads to the fourth bedroom - a double with its own wet room en suite and private staircase to the ground floor, creating an ideal guest suite or independent space for a family member.
Outside
The main garden lies in front of the property, dotted with mature trees, flowering shrubs, and open lawn areas. Beyond this sits a large garage and further land that could be restored or landscaped, with excellent potential for use as a paddock or additional garden space.
The property also benefits from solar panels, contributing to improved energy efficiency.
Summary
Full of charm, history, and potential, this detached Victorian cottage offers a rare blend of character and countryside living. While some modernisation is required, the spacious layout, extensive land, and beautiful surroundings promise an exceptional forever home.
Standing alone yet within easy reach of major routes, local amenities, Chesterfield town centre, and the Royal Hospital, this is a truly special property - private, peaceful, and bursting with personality.
ADDITIONAL INFORMATION - Freehold
- EPC Rating B
- Council Tax Band F
- Septic Tank
For more information please see the Key Facts for Buyers section of this listing
Brochures
Online Brochure- COUNCIL TAXA payment made to your local authority in order to pay for local services like schools, libraries, and refuse collection. The amount you pay depends on the value of the property.Read more about council Tax in our glossary page.
- Band: F
- PARKINGDetails of how and where vehicles can be parked, and any associated costs.Read more about parking in our glossary page.
- Garage,Off street
- GARDENA property has access to an outdoor space, which could be private or shared.
- Yes
- ACCESSIBILITYHow a property has been adapted to meet the needs of vulnerable or disabled individuals.Read more about accessibility in our glossary page.
- Wet room
Chesterfield Road, Calow
Add an important place to see how long it'd take to get there from our property listings.
__mins driving to your place
Get an instant, personalised result:
- Show sellers you’re serious
- Secure viewings faster with agents
- No impact on your credit score
Your mortgage
Notes
Staying secure when looking for property
Ensure you're up to date with our latest advice on how to avoid fraud or scams when looking for property online.
Visit our security centre to find out moreDisclaimer - Property reference 100685008264. The information displayed about this property comprises a property advertisement. Rightmove.co.uk makes no warranty as to the accuracy or completeness of the advertisement or any linked or associated information, and Rightmove has no control over the content. This property advertisement does not constitute property particulars. The information is provided and maintained by Martin & Co, Chesterfield. Please contact the selling agent or developer directly to obtain any information which may be available under the terms of The Energy Performance of Buildings (Certificates and Inspections) (England and Wales) Regulations 2007 or the Home Report if in relation to a residential property in Scotland.
*This is the average speed from the provider with the fastest broadband package available at this postcode. The average speed displayed is based on the download speeds of at least 50% of customers at peak time (8pm to 10pm). Fibre/cable services at the postcode are subject to availability and may differ between properties within a postcode. Speeds can be affected by a range of technical and environmental factors. The speed at the property may be lower than that listed above. You can check the estimated speed and confirm availability to a property prior to purchasing on the broadband provider's website. Providers may increase charges. The information is provided and maintained by Decision Technologies Limited. **This is indicative only and based on a 2-person household with multiple devices and simultaneous usage. Broadband performance is affected by multiple factors including number of occupants and devices, simultaneous usage, router range etc. For more information speak to your broadband provider.
Map data ©OpenStreetMap contributors.
