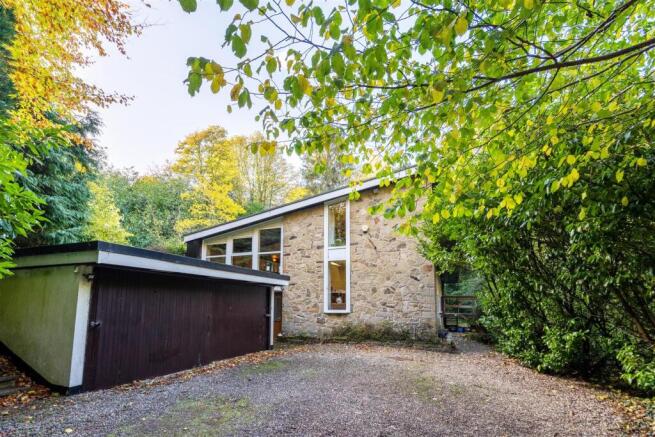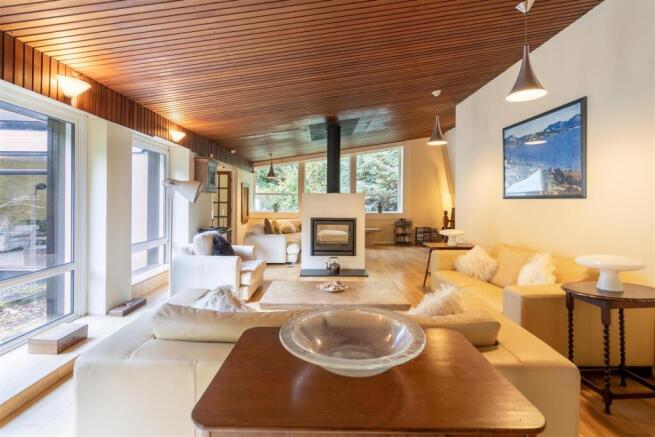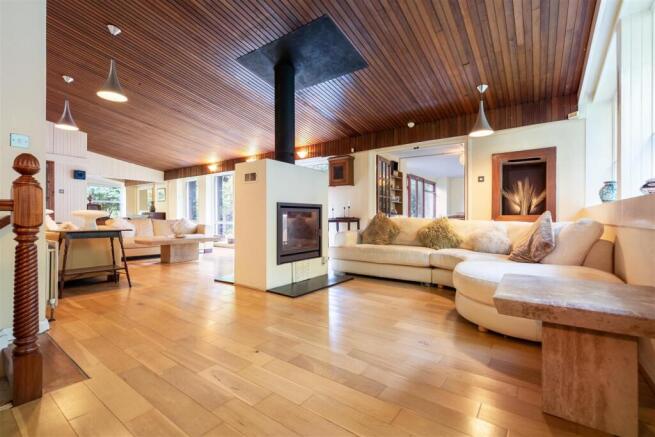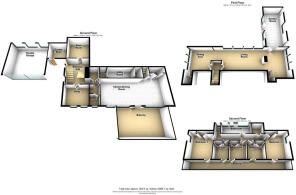
Dipwood Road, Rowlands Gill

- PROPERTY TYPE
Detached
- BEDROOMS
5
- BATHROOMS
2
- SIZE
Ask agent
- TENUREDescribes how you own a property. There are different types of tenure - freehold, leasehold, and commonhold.Read more about tenure in our glossary page.
Freehold
Key features
- Exceptional five-bedroom detached home inspired by Frank Lloyd Wright’s mid-century designs
- Built in the 1960s with many original architectural features
- Located in a peaceful and secluded area of Rowlands Gill, surrounded by natural beauty and woodland
- One acre of land, offering extensive outdoor space and privacy
- Multiple spacious balconies with scenic woodland views
- Double garage providing ample off-street parking
- Close to local schools, amenities, and transport links
- Near attractions including Gibside National Trust estate and the River Derwent
Description
Stepping through the entrance hall, you are greeted by a stylish kitchen and dining area that perfectly blend modern finishes with the home’s mid-century charm. The kitchen showcases an elegant, contemporary design, fitted with attractive wall and base units, complemented by sleek countertops and a practical dining island. An arched alcove with built-in shelves add character and storage, while the kitchen itself features high-quality integrated appliances. A convenient utility room adjoins the kitchen, while the open dining area offers an ideal space for family gatherings and entertaining guests. From here, doors open out to a spacious balcony with scenic woodland views. The ground floor also features a study with serene outlooks, a practical store room, garden store, and a convenient WC. Ascending to the first floor, you’ll find the main living and dining areas, boasting stunning slanted wooden panelled ceilings and a captivating double-sided log burner. Large windows flood the space with natural light, connecting the interior with its lush surroundings. A charming garden room, surrounded by windows, completes this tranquil level, offering an immersive connection with nature.
Living Room - 10.88 x 4.21 (35'8" x 13'9") -
Dining Area - 3.41 x 3.21 (11'2" x 10'6") -
Garden Room - 6.75 x 3.07 (22'1" x 10'0") -
Kitchen / Dining Room - 9.4 x 4.58 (30'10" x 15'0") -
Study - 3.41 x 2.87 (11'2" x 9'4") -
Utility Room - 3.85 x 1.68 (12'7" x 5'6") -
Bedroom One - 4.24 x 3.67 (13'10" x 12'0") -
Bedroom Two - 4.24 x 3.44 (13'10" x 11'3") -
Bedroom Three - 2.69 x 2.48 (8'9" x 8'1") -
Bedroom Four - 2.69 x 2.48 (8'9" x 8'1") -
Bedroom Five - 2.69 x 2.17 (8'9" x 7'1") -
Bathroom - 4.59 x 1.7 (15'0" x 5'6") -
Store Room - 3.83 x 3.41 (12'6" x 11'2") -
Garden Store - 2.79 x 2.71 (9'1" x 8'10") -
Double Garage - 5.94 x 5.43 (19'5" x 17'9") -
The second floor hosts five bedrooms, two of which are generous doubles complete with built-in wardrobe units. Each bedroom enjoys access to a peaceful balcony, providing a private retreat to enjoy the natural surroundings. The family bathroom features a bathtub, walk-in shower, wash basin, and WC, all finished to a high standard.
Externally, this home sits within approximately one acre of land, offering extensive outdoor space. The garden features a lawn framed by stone detailing, alongside multiple balconies that take full advantage of the beautiful views. A spacious double garage provides ample off-street parking, completing this rare home in one of Rowlands Gill’s most desirable settings.
Brochures
Dipwood Road, Rowlands Gill- COUNCIL TAXA payment made to your local authority in order to pay for local services like schools, libraries, and refuse collection. The amount you pay depends on the value of the property.Read more about council Tax in our glossary page.
- Band: F
- PARKINGDetails of how and where vehicles can be parked, and any associated costs.Read more about parking in our glossary page.
- Yes
- GARDENA property has access to an outdoor space, which could be private or shared.
- Yes
- ACCESSIBILITYHow a property has been adapted to meet the needs of vulnerable or disabled individuals.Read more about accessibility in our glossary page.
- Ask agent
Dipwood Road, Rowlands Gill
Add an important place to see how long it'd take to get there from our property listings.
__mins driving to your place
Get an instant, personalised result:
- Show sellers you’re serious
- Secure viewings faster with agents
- No impact on your credit score
Your mortgage
Notes
Staying secure when looking for property
Ensure you're up to date with our latest advice on how to avoid fraud or scams when looking for property online.
Visit our security centre to find out moreDisclaimer - Property reference 34292456. The information displayed about this property comprises a property advertisement. Rightmove.co.uk makes no warranty as to the accuracy or completeness of the advertisement or any linked or associated information, and Rightmove has no control over the content. This property advertisement does not constitute property particulars. The information is provided and maintained by Signature, North East. Please contact the selling agent or developer directly to obtain any information which may be available under the terms of The Energy Performance of Buildings (Certificates and Inspections) (England and Wales) Regulations 2007 or the Home Report if in relation to a residential property in Scotland.
*This is the average speed from the provider with the fastest broadband package available at this postcode. The average speed displayed is based on the download speeds of at least 50% of customers at peak time (8pm to 10pm). Fibre/cable services at the postcode are subject to availability and may differ between properties within a postcode. Speeds can be affected by a range of technical and environmental factors. The speed at the property may be lower than that listed above. You can check the estimated speed and confirm availability to a property prior to purchasing on the broadband provider's website. Providers may increase charges. The information is provided and maintained by Decision Technologies Limited. **This is indicative only and based on a 2-person household with multiple devices and simultaneous usage. Broadband performance is affected by multiple factors including number of occupants and devices, simultaneous usage, router range etc. For more information speak to your broadband provider.
Map data ©OpenStreetMap contributors.





