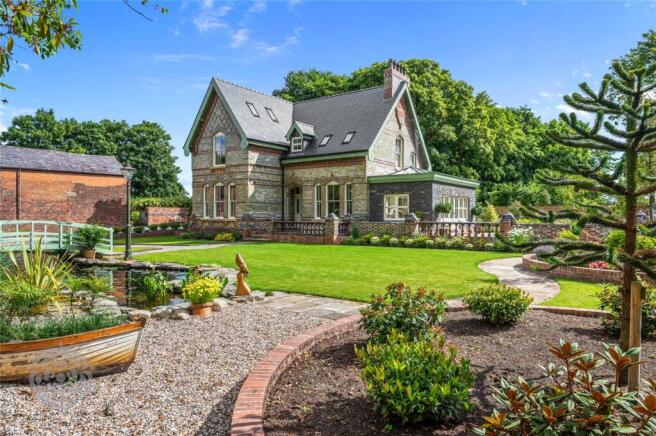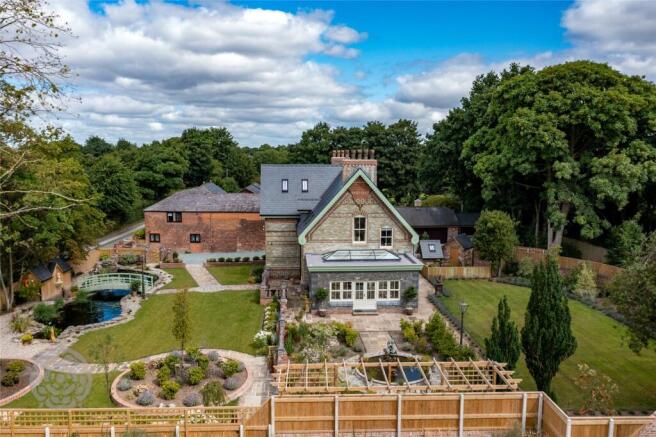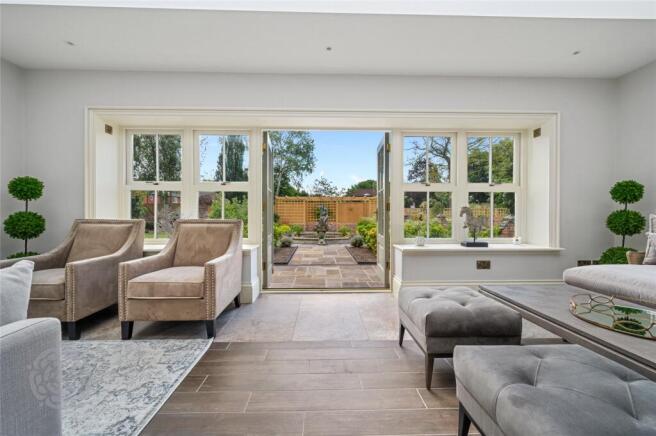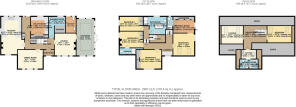
Lady Lane, Croft, Warrington, WA3 7AY

- PROPERTY TYPE
Detached
- BEDROOMS
5
- BATHROOMS
5
- SIZE
Ask agent
- TENUREDescribes how you own a property. There are different types of tenure - freehold, leasehold, and commonhold.Read more about tenure in our glossary page.
Ask agent
Key features
- PRESENTED TO AN EXCEPTIONALLY HIGH STANDARD
- SECOND FLOOR SELF-CONTAINED LIVING SPACE
- PART-EXCHANGE CONSIDERED FOR RIGHT PROPERTY
- SUBSTANTIAL LANDSCAPED GARDENS/PLOT
Description
Orford House in Croft is a distinguished country residence, carefully restored to blend its historic character with contemporary comfort and style. Built in 1840, the home has been reimagined to the highest standard, offering a luxurious retreat in the heart of the Cheshire countryside, yet conveniently close to schools and local amenities.
Set in the desirable village of Croft, the property benefits from excellent transport links. Direct trains from Warrington reach London in around two hours, while the M6 and M62 provide swift access to Liverpool, Manchester, and beyond. Families can also take advantage of the region’s leading independent schools, including Bolton Grammar, Altrincham Grammar, Urmston Grammar and Bridgewater School, with scheduled private school buses providing convenient transport.
Inside, Orford House retains its period charm while embracing modern luxury. Timeless period features including Minton tiled floors, a hand-carved mahogany staircase, ornate cornicing, and classic fireplaces sit harmoniously alongside modern-day luxuries such as underfloor heating, smart home technology, and bespoke interiors. The reception rooms are designed for both everyday living and entertaining, from the elegant dining room overlooking the ornamental pond to the expansive orangery. The bespoke kitchen features marble breakfast bars, a Rangemaster cooker and premium Bosch appliances.
The principal suite is a private sanctuary, with a spacious bedroom, electronically controlled Velux windows, a tailored dressing room and a spa-style ensuite. Three further ensuite bedrooms offer comfort for family and guests, while a self-contained top-floor apartment provides independent accommodation with its own lounge, kitchenette, and shower room, ideal for family, or visiting friends.
The landscaped grounds complement the home’s elegance, featuring formal gardens, lavender-lined borders, and York stone terraces, with a dramatic slate waterfall and lily-filled pond creating a tranquil focal point. Additional features include a triple garage and garden buildings.
This truly exceptional family home really is a spectacle to behold, for all of the right reasons and must be viewed in person to be fully appreciated.
Entrance
This impressive, fully renovated Victorian property is approached via steps leading to a storm porch, opening into a welcoming entrance hallway. The hallway showcases detailed ceiling coving and a decorative ceiling rose, a traditional solid wood staircase with an intricately laser-cut balustrade, carpeted stairs with elegant stair rod detailing and a built-in glass-fronted display cabinet.
Reception rooms
The property offers three reception rooms, each equipped with integrated sound speakers. Both the lounge and dining room feature newly replaced wooden sash windows, overlooking the landscaped front garden and designed to complement the property’s period character. These rooms also showcase decorative ceiling coving, ceiling roses and traditional-style cast iron radiators, with the lounge centred around a classic open fireplace.
Kitchen, Utility & ground floor Shower room
The dining kitchen is a bright, triple-aspect room, fitted with bespoke shaker-style wall and base units in a tasteful, neutral colour palette, complemented by granite worktops and a breakfast bar. Integrated appliances include a fridge and dishwasher, alongside a traditional-style cooker with extractor hood, while a larder cupboard houses the microwave. An inset log burner set within an exposed brick surround provides a striking focal point in the dining area and the room is further enhanced by an in-built sound system. The well-proportioned utility room features additional wall and base units that coordinate with the kitchen and includes a built-in desk, allowing the space to double as a study if required. A fitted cupboard houses the controls for the property’s technology, security, heating, and pond systems. A generous ground-floor shower room comprises a walk-in shower with glass screen, pedestal basin and low-level WC, finished with luxurious Swarovski crystal (truncated)
First floor accommodation
The first floor houses four generously proportioned bedrooms, three of which feature bespoke fitted wardrobes. The master bedroom suite includes an adjoining fitted dressing room with discreet access to an ensuite shower room, while a further bedroom on this floor also benefits from its own ensuite. A contemporary family bathroom completes the floor, offering a freestanding bath, separate shower cubicle, vanity basin, and low-level WC, finished to a striking and stylish standard.
Second floor accommodation
The second floor offers a self-contained living space, comprising a reception landing, a lounge with two skylight windows and an integrated sound system and a fitted kitchen with an integrated fridge, sink and breakfast bar. The shower room features a walk-in shower, vanity basin and low-level WC, with two skylight windows providing ample natural light. A bedroom on this level is also bright and airy, benefitting from two additional skylight windows.
External areas
This striking family home enjoys views over the local countryside and is set within a generous, landscaped plot. The grounds feature lawned gardens, a large pond with its own bridge, raised planted borders and mature trees. At the rear, a charming brick-built storage unit offers potential as a children’s playhouse or den. Ample parking is provided by a generous driveway and a detached double garage and the property and grounds are protected by a CCTV security system.
Additional Information
Council Tax:- Band G, approximately £3,802 per annum Flood Risk:- Very low Mobile coverage:- EE Vodafone Three (outside only) O2 Broadband:- Basic: 13 Mbps Superfast: 62 Mbps Ultrafast: 1800 Mbps Satellite / Fibre TV Availability:- BT Sky
Brochures
Particulars- COUNCIL TAXA payment made to your local authority in order to pay for local services like schools, libraries, and refuse collection. The amount you pay depends on the value of the property.Read more about council Tax in our glossary page.
- Band: G
- PARKINGDetails of how and where vehicles can be parked, and any associated costs.Read more about parking in our glossary page.
- Yes
- GARDENA property has access to an outdoor space, which could be private or shared.
- Yes
- ACCESSIBILITYHow a property has been adapted to meet the needs of vulnerable or disabled individuals.Read more about accessibility in our glossary page.
- Ask agent
Lady Lane, Croft, Warrington, WA3 7AY
Add an important place to see how long it'd take to get there from our property listings.
__mins driving to your place
Get an instant, personalised result:
- Show sellers you’re serious
- Secure viewings faster with agents
- No impact on your credit score
Your mortgage
Notes
Staying secure when looking for property
Ensure you're up to date with our latest advice on how to avoid fraud or scams when looking for property online.
Visit our security centre to find out moreDisclaimer - Property reference CCH210302. The information displayed about this property comprises a property advertisement. Rightmove.co.uk makes no warranty as to the accuracy or completeness of the advertisement or any linked or associated information, and Rightmove has no control over the content. This property advertisement does not constitute property particulars. The information is provided and maintained by Miller Metcalfe, Culcheth. Please contact the selling agent or developer directly to obtain any information which may be available under the terms of The Energy Performance of Buildings (Certificates and Inspections) (England and Wales) Regulations 2007 or the Home Report if in relation to a residential property in Scotland.
*This is the average speed from the provider with the fastest broadband package available at this postcode. The average speed displayed is based on the download speeds of at least 50% of customers at peak time (8pm to 10pm). Fibre/cable services at the postcode are subject to availability and may differ between properties within a postcode. Speeds can be affected by a range of technical and environmental factors. The speed at the property may be lower than that listed above. You can check the estimated speed and confirm availability to a property prior to purchasing on the broadband provider's website. Providers may increase charges. The information is provided and maintained by Decision Technologies Limited. **This is indicative only and based on a 2-person household with multiple devices and simultaneous usage. Broadband performance is affected by multiple factors including number of occupants and devices, simultaneous usage, router range etc. For more information speak to your broadband provider.
Map data ©OpenStreetMap contributors.





