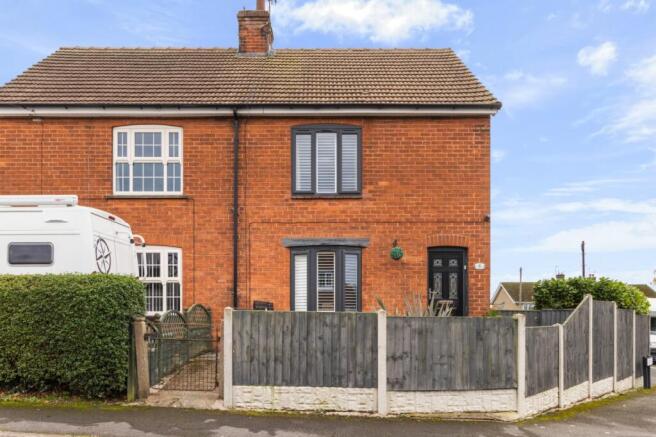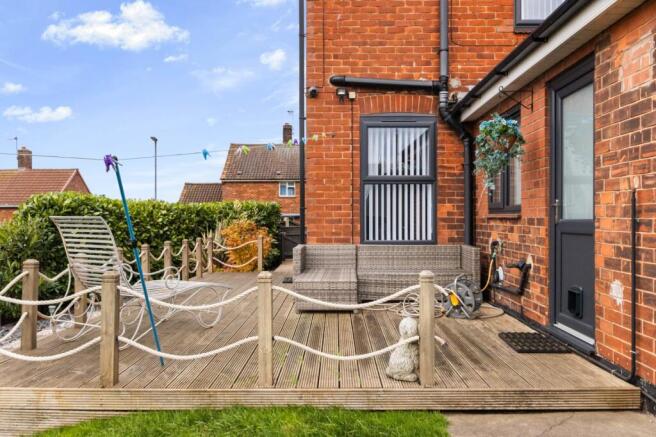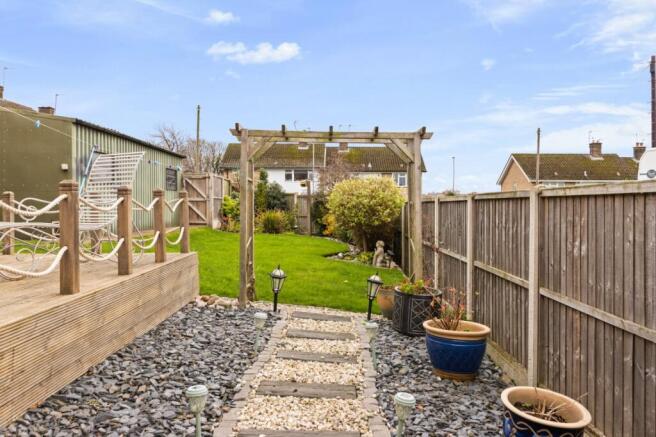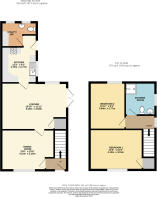
Rawlinson Avenue, Caistor, Market Rasen, LN7

- PROPERTY TYPE
Semi-Detached
- BEDROOMS
2
- BATHROOMS
1
- SIZE
Ask agent
- TENUREDescribes how you own a property. There are different types of tenure - freehold, leasehold, and commonhold.Read more about tenure in our glossary page.
Freehold
Key features
- Stylishly presented two-bedroom semi-detached home
- Modern high-gloss kitchen with integrated Neff appliances
- Separate lounge and dining room with bay window and shutters
- Contemporary shower room with rainfall enclosure
- Handy utility area and ground floor WC
- Enclosed landscaped garden with decking and lawn
- Off-road parking to the rear with gated access
- Sought-after Caistor location close to schools and amenities
Description
Step Inside:-
Stylishly presented and ready to move straight into, this attractive semi-detached home has been thoughtfully improved to suit modern living. The ground floor features two welcoming reception rooms, a bright lounge with wood-effect flooring, a contemporary feature light fitting and neutral décor, and a separate dining room with a bay window finished with plantation shutters.
The kitchen has been refitted with a superb range of high-gloss grey cabinets, quartz work surfaces, and integrated Neff appliances including oven, induction hob, microwave, and extractor. A sleek tiled splashback, inset sink with boiling water tap, and vertical radiator complete the look.
To the rear, a dedicated utility area provides additional storage, matching cabinetry, and space for both washing machine and tumble dryer. There’s also a modern ground floor cloakroom with WC and wash basin in this utility area.
Upstairs are two well-proportioned bedrooms, both presented in calm, neutral tones. The main bedroom features fitted plantation shutters, while the second bedroom comfortably accommodates a double bed or desk area. The contemporary shower room is fully tiled with a walk-in enclosure, rainfall shower, chrome heated towel rail and vanity-style wash basin.
The finish throughout reflects a home that has been carefully maintained and upgraded, ideal for first-time buyers or young families seeking style and practicality in equal measure.
Step Outside :-
Set behind a low-maintenance front garden enclosed by painted fencing, the property enjoys a neat and welcoming street presence. A side path leads through to the rear, where the garden offers a great balance of outdoor space and easy upkeep, ideal for young families or anyone who enjoys relaxing outdoors.
A raised timber decked area sits directly off the back of the house, providing a perfect spot for outdoor seating or summer dining. Beyond this is a shaped lawn bordered by established shrubs and planting, adding colour and privacy. A gravelled path with inset stepping stones and decorative lighting leads through the garden, enhancing both practicality and charm.
To the rear boundary, double timber gates open to provide off-road parking, accessed via the service road behind the property. There is also a substantial detached outbuilding, currently used for storage, which could suit a range of purposes such as a workshop or hobby space.
The garden enjoys a pleasant degree of privacy and is fully enclosed, making it a safe and secure setting for children and pets.
Location:-
Situated within the popular market town of Caistor, this home enjoys a convenient position close to local schools, shops and everyday amenities. The town is well known for its welcoming community atmosphere and excellent educational options, including the highly regarded Caistor Grammar School and a well-rated primary school just a short walk away, both adding strong appeal for young families.
Caistor itself offers a great mix of independent shops, cafés and local services, creating a friendly small-town feel while providing everything needed for day-to-day living. The town sits on the edge of the picturesque Lincolnshire Wolds, offering easy access to beautiful countryside walks and outdoor activities, perfect for weekends with children or pets.
Commuting is made simple thanks to good road links connecting to Market Rasen, Brigg, Grimsby and Lincoln, while the setting itself remains peaceful and family-oriented. With its strong sense of community and excellent balance of convenience and value, Caistor continues to be a sought-after choice for first-time buyers looking to settle and grow.
ENTRANCE HALL
DINING ROOM
13' 6" x 10' 4" (4.11m x 3.15m)
LOUNGE
16' 10" x 11' 11" (5.13m x 3.63m)
KITCHEN
12' 3" x 9' 1" (3.73m x 2.77m)
UTILITY/W.C
FIRST FLOOR LANDING
BEDROOM 1
13' 6" x 10' 4" (4.11m x 3.15m)
BEDROOM 2
11' 11" x 9' 1" (3.63m x 2.77m)
SHOWER ROOM
Agents note to prospective buyers
Prospective purchasers are advised that, in addition to the purchase price, further costs may be incurred when buying a property. These can include, but are not limited to, Stamp Duty Land Tax (SDLT), legal and conveyancing fees, survey costs, and mortgage arrangement fees. Buyers should ensure they seek appropriate financial advice and budget accordingly.
Brochures
Particulars- COUNCIL TAXA payment made to your local authority in order to pay for local services like schools, libraries, and refuse collection. The amount you pay depends on the value of the property.Read more about council Tax in our glossary page.
- Band: A
- PARKINGDetails of how and where vehicles can be parked, and any associated costs.Read more about parking in our glossary page.
- Off street
- GARDENA property has access to an outdoor space, which could be private or shared.
- Yes
- ACCESSIBILITYHow a property has been adapted to meet the needs of vulnerable or disabled individuals.Read more about accessibility in our glossary page.
- Ask agent
Rawlinson Avenue, Caistor, Market Rasen, LN7
Add an important place to see how long it'd take to get there from our property listings.
__mins driving to your place
Get an instant, personalised result:
- Show sellers you’re serious
- Secure viewings faster with agents
- No impact on your credit score
Your mortgage
Notes
Staying secure when looking for property
Ensure you're up to date with our latest advice on how to avoid fraud or scams when looking for property online.
Visit our security centre to find out moreDisclaimer - Property reference BRS250322. The information displayed about this property comprises a property advertisement. Rightmove.co.uk makes no warranty as to the accuracy or completeness of the advertisement or any linked or associated information, and Rightmove has no control over the content. This property advertisement does not constitute property particulars. The information is provided and maintained by DDM Residential, Brigg. Please contact the selling agent or developer directly to obtain any information which may be available under the terms of The Energy Performance of Buildings (Certificates and Inspections) (England and Wales) Regulations 2007 or the Home Report if in relation to a residential property in Scotland.
*This is the average speed from the provider with the fastest broadband package available at this postcode. The average speed displayed is based on the download speeds of at least 50% of customers at peak time (8pm to 10pm). Fibre/cable services at the postcode are subject to availability and may differ between properties within a postcode. Speeds can be affected by a range of technical and environmental factors. The speed at the property may be lower than that listed above. You can check the estimated speed and confirm availability to a property prior to purchasing on the broadband provider's website. Providers may increase charges. The information is provided and maintained by Decision Technologies Limited. **This is indicative only and based on a 2-person household with multiple devices and simultaneous usage. Broadband performance is affected by multiple factors including number of occupants and devices, simultaneous usage, router range etc. For more information speak to your broadband provider.
Map data ©OpenStreetMap contributors.







